L型キッチン (フラットパネル扉のキャビネット、全タイプの天井の仕上げ、塗装板張りの天井、ラミネートの床、無垢フローリング、クッションフロア) の写真
絞り込み:
資材コスト
並び替え:今日の人気順
写真 1〜20 枚目(全 84 枚)

We had a tight timeline to turn a dark, outdated kitchen into a modern, family-friendly space that could function as the hub of the home. We enlarged the footprint of the kitchen by changing the orientation and adding an island for better circulation. We swapped out old tile flooring for durable luxury vinyl tiles, dark wood panels for fresh drywall, outdated cabinets with modern Semihandmade ones, and added brand new appliances. We made it modern and warm by adding matte tiles from Heath, new light fixtures, and an open shelf of beautiful ceramics in cool neutrals.
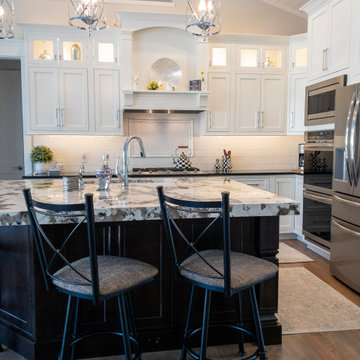
BUILDER'S RETREAT
Shiloh Cabinetry
Square Flat Panel Door Style
All Plywood & Beaded Inset Construction
Perimeter in Maple Painted Polar White
Island is Clear Alder in Bistre Stain
MASTER BATH
Pioneer Cabinetry
Melbourne Door Style
Cherry Stained Coffee
JACK & JILL BATH
Pioneer Cabinetry
Stockbridge - Flat Panel Door Style
Maple painted Gray
HARDWARE : Antique Nickel Knobs and Pulls
COUNTERTOPS
KITCHEN : Granite Countertops
MASTER BATH : Granite Countertops
BUILDER : Biedron Builders
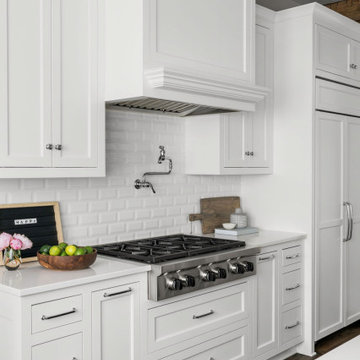
Transitional kitchen featuring white cabinets with flat-panel doors and stained island. White quartz countertops and white beveled subway tile backsplash. Decorative wood range hood.

ロサンゼルスにある低価格の小さなミッドセンチュリースタイルのおしゃれなキッチン (ドロップインシンク、フラットパネル扉のキャビネット、緑のキャビネット、御影石カウンター、白いキッチンパネル、クオーツストーンのキッチンパネル、シルバーの調理設備、無垢フローリング、茶色い床、白いキッチンカウンター、塗装板張りの天井) の写真
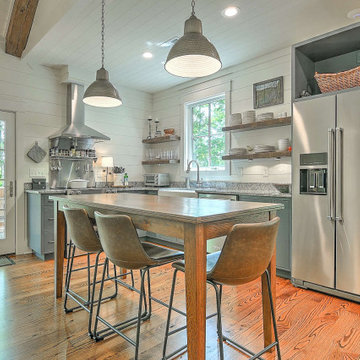
他の地域にある小さなラスティックスタイルのおしゃれなキッチン (エプロンフロントシンク、フラットパネル扉のキャビネット、グレーのキャビネット、御影石カウンター、塗装板のキッチンパネル、シルバーの調理設備、無垢フローリング、アイランドなし、グレーのキッチンカウンター、塗装板張りの天井) の写真
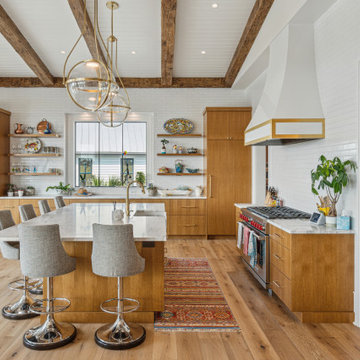
チャールストンにあるコンテンポラリースタイルのおしゃれなキッチン (エプロンフロントシンク、フラットパネル扉のキャビネット、中間色木目調キャビネット、白いキッチンパネル、サブウェイタイルのキッチンパネル、シルバーの調理設備、無垢フローリング、茶色い床、白いキッチンカウンター、表し梁、塗装板張りの天井、三角天井) の写真

Designer: Randolph Interior Design, Sarah Randolph
Builder: Konen Homes
ミネアポリスにあるラグジュアリーな広いラスティックスタイルのおしゃれなキッチン (ドロップインシンク、フラットパネル扉のキャビネット、黄色いキャビネット、御影石カウンター、グレーのキッチンパネル、サブウェイタイルのキッチンパネル、シルバーの調理設備、無垢フローリング、茶色い床、グレーのキッチンカウンター、塗装板張りの天井) の写真
ミネアポリスにあるラグジュアリーな広いラスティックスタイルのおしゃれなキッチン (ドロップインシンク、フラットパネル扉のキャビネット、黄色いキャビネット、御影石カウンター、グレーのキッチンパネル、サブウェイタイルのキッチンパネル、シルバーの調理設備、無垢フローリング、茶色い床、グレーのキッチンカウンター、塗装板張りの天井) の写真

From the street, it’s an impeccably designed English manor. Once inside, the best of that same storied architecture seamlessly meshes with modernism. This blend of styles was exactly the vibe three-decades-running Houston homebuilder Chris Sims, founder and CEO of Sims Luxury Builders, wanted to convey with the $5.2 million show-home in Houston’s coveted Tanglewood neighborhood. “Our goal was to uniquely combine classic and Old World with clean and modern in both the architectural design as well as the interior finishes,” Chris says.
Their aesthetic inspiration is clearly evident in the 8,000-square-foot showcase home’s luxurious gourmet kitchen. It is an exercise in grey and white—and texture. To achieve their vision, the Sims turned to Cantoni. “We had a wonderful experience working with Cantoni several years ago on a client’s home, and were pleased to repeat that success on this project,” Chris says.
Cantoni designer Amy McFall, who was tasked with designing the kitchen, promptly took to the home’s beauty. Situated on a half-acre corner lot with majestic oak trees, it boasts simplistic and elegant interiors that allow the detailed architecture to shine. The kitchen opens directly to the family room, which holds a brick wall, beamed ceilings, and a light-and-bright stone fireplace. The generous space overlooks the outdoor pool. With such a large area to work with, “we needed to give the kitchen its own, intimate feel,” Amy says.
To that end, Amy integrated dark grey, high-gloss lacquer cabinetry from our Atelier Collection. by Aster Cucine with dark grey oak cabinetry, mixing finishes throughout to add depth and texture. Edginess came by way of custom, heavily veined Calacatta Viola marble on both the countertops and backsplash.
The Sims team, meanwhile, insured the layout lent itself to minimalism. “With the inclusion of the scullery and butler’s pantry in the design, we were able to minimize the storage needed in the kitchen itself,” Chris says. “This allowed for the clean, minimalist cabinetry, giving us the creative freedom to go darker with the cabinet color and really make a bold statement in the home.”
It was exactly the look they wanted—textural and interesting. “The juxtaposition of ultra-modern kitchen cabinetry and steel windows set against the textures of the wood floors, interior brick, and trim detailing throughout the downstairs provided a fresh take on blending classic and modern,” Chris says. “We’re thrilled with the result—it is showstopping.”
They were equally thrilled with the design process. “Amy was incredibly responsive, helpful and knowledgeable,” Chris says. “It was a pleasure working with her and the entire Cantoni team.”
Check out the kitchen featured in Modern Luxury Interiors Texas’ annual “Ode to Texas Real Estate” here.
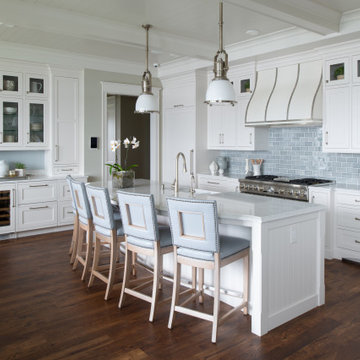
This fabulous, East Coast, shingle styled home is full of inspiring design details! The crisp clean details of a white painted kitchen are always in style! This captivating kitchen is replete with convenient banks of drawers keeping stored items within easy reach. The inset cabinetry is elegant and casual with its flat panel door style with a shiplap like center panel that coordinates with other shiplap features throughout the home. A large refrigerator and freezer anchor the space on both sides of the range, and blend seamlessly into the kitchen.
The spacious kitchen island invites family and friends to gather and make memories as you prepare meals. Conveniently located on each side of the sink are dual dishwashers, integrated into the cabinetry to ensure efficient clean-up.
Glass-fronted cabinetry, with a contrasting finished interior, showcases a collection of beautiful glassware.
This new construction kitchen and scullery uses a combination of Dura Supreme’s Highland door style in both Inset and full overlay in the “Linen White” paint finish. The built-in bookcases in the family room are shown in Dura Supreme’s Highland door in the Heirloom “O” finish on Cherry.
The kitchen opens to the living room area with a large stone fireplace with a white painted mantel and two beautiful built-in book cases using Dura Supreme Cabinetry.
Design by Studio M Kitchen & Bath, Plymouth, Minnesota.
Request a FREE Dura Supreme Brochure Packet:
https://www.durasupreme.com/request-brochures/
Find a Dura Supreme Showroom near you today:
https://www.durasupreme.com/request-brochures/
Want to become a Dura Supreme Dealer? Go to:
https://www.durasupreme.com/become-a-cabinet-dealer-request-form/

カンザスシティにあるトランジショナルスタイルのおしゃれなキッチン (アンダーカウンターシンク、フラットパネル扉のキャビネット、中間色木目調キャビネット、白いキッチンパネル、シルバーの調理設備、無垢フローリング、茶色い床、白いキッチンカウンター、塗装板張りの天井、折り上げ天井) の写真
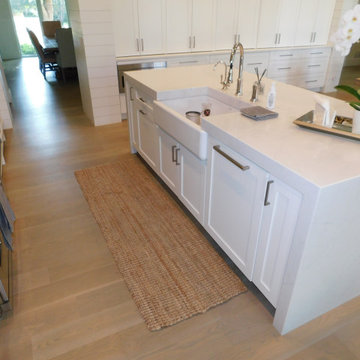
New build in Cherry Hills Village in Denver, CO. We used Dura Supreme Bria cabinetry throughout the entire house except in the Master closet, we used Vistora cabinetry. They chose a white paint on craftsman style recessed shaker door on this frameless cabinet design. A large bank wall of stacked wall cabinets and oversized custom hood really set this kitchen off!
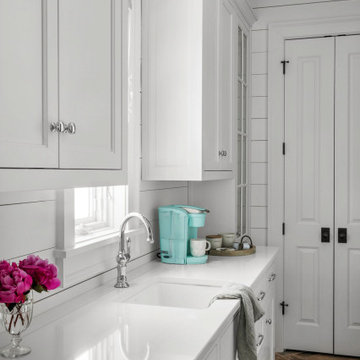
Transitional kitchen featuring white cabinets with flat-panel doors and stained island. White quartz countertops and white beveled subway tile backsplash. Decorative wood range hood.
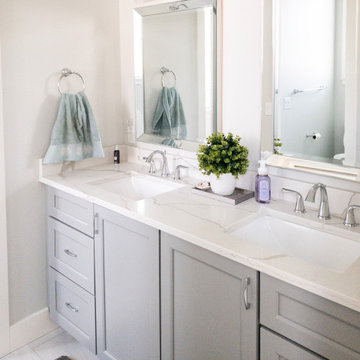
BUILDER'S RETREAT
Shiloh Cabinetry
Square Flat Panel Door Style
All Plywood & Beaded Inset Construction
Perimeter in Maple Painted Polar White
Island is Clear Alder in Bistre Stain
MASTER BATH
Pioneer Cabinetry
Melbourne Door Style
Cherry Stained Coffee
JACK & JILL BATH
Pioneer Cabinetry
Stockbridge - Flat Panel Door Style
Maple painted Gray
HARDWARE : Antique Nickel Knobs and Pulls
COUNTERTOPS
KITCHEN : Granite Countertops
MASTER BATH : Granite Countertops
BUILDER : Biedron Builders
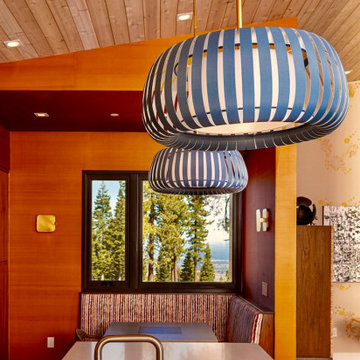
Silk wallpaper by Phillip Jeffries, Custom upholstered banquette seating with Kravet, concrete and walnut table with walnut and nylon weave chairs by Brownstone Furniture.
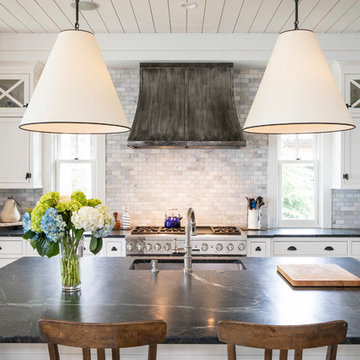
Designer: Randolph Interior Design, Sarah Randolph
Builder: Konen Homes
ミネアポリスにあるラグジュアリーな広いトランジショナルスタイルのおしゃれなキッチン (ドロップインシンク、フラットパネル扉のキャビネット、白いキャビネット、大理石カウンター、グレーのキッチンパネル、大理石のキッチンパネル、シルバーの調理設備、無垢フローリング、茶色い床、グレーのキッチンカウンター、塗装板張りの天井) の写真
ミネアポリスにあるラグジュアリーな広いトランジショナルスタイルのおしゃれなキッチン (ドロップインシンク、フラットパネル扉のキャビネット、白いキャビネット、大理石カウンター、グレーのキッチンパネル、大理石のキッチンパネル、シルバーの調理設備、無垢フローリング、茶色い床、グレーのキッチンカウンター、塗装板張りの天井) の写真
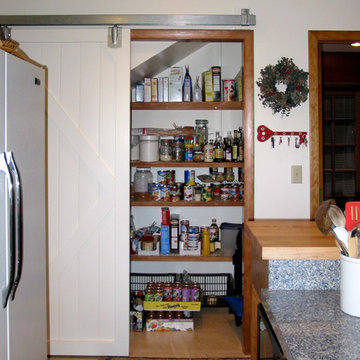
A sliding barn door conceals under stair storage while minimizing it's impact on traffic flow.
シアトルにある中くらいなトラディショナルスタイルのおしゃれなキッチン (アンダーカウンターシンク、フラットパネル扉のキャビネット、中間色木目調キャビネット、クオーツストーンカウンター、無垢フローリング、青いキッチンパネル、白い調理設備、茶色い床、青いキッチンカウンター、塗装板張りの天井、クオーツストーンのキッチンパネル) の写真
シアトルにある中くらいなトラディショナルスタイルのおしゃれなキッチン (アンダーカウンターシンク、フラットパネル扉のキャビネット、中間色木目調キャビネット、クオーツストーンカウンター、無垢フローリング、青いキッチンパネル、白い調理設備、茶色い床、青いキッチンカウンター、塗装板張りの天井、クオーツストーンのキッチンパネル) の写真
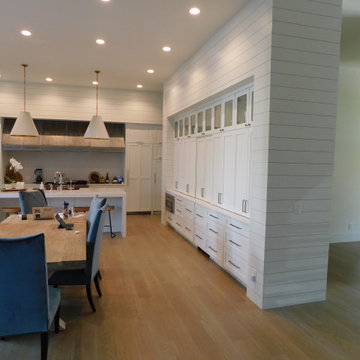
New build in Cherry Hills Village in Denver, CO. We used Dura Supreme Bria cabinetry throughout the entire house except in the Master closet, we used Vistora cabinetry. They chose a white paint on craftsman style recessed shaker door on this frameless cabinet design. A large bank wall of stacked wall cabinets and oversized custom hood really set this kitchen off!
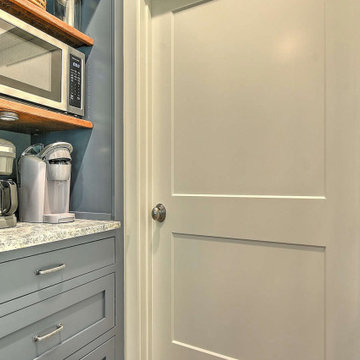
他の地域にある小さなラスティックスタイルのおしゃれなキッチン (エプロンフロントシンク、フラットパネル扉のキャビネット、グレーのキャビネット、御影石カウンター、塗装板のキッチンパネル、シルバーの調理設備、無垢フローリング、アイランドなし、グレーのキッチンカウンター、塗装板張りの天井) の写真
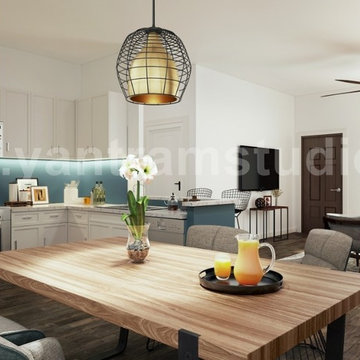
We are always on the lookout for new trends that help redefine our homes When it comes to designing a small kitchen, the key should always be creativity. These top interior designers used small kitchen layouts to their advantage, pendent, dining table, wall painting, matte wall by Architectural Rendering Company, London – UK
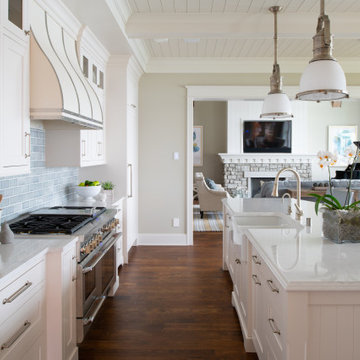
This fabulous, East Coast, shingle styled home is full of inspiring design details! The crisp clean details of a white painted kitchen are always in style! This captivating kitchen is replete with convenient banks of drawers keeping stored items within easy reach. The inset cabinetry is elegant and casual with its flat panel door style with a shiplap like center panel that coordinates with other shiplap features throughout the home. A large refrigerator and freezer anchor the space on both sides of the range, and blend seamlessly into the kitchen.
The spacious kitchen island invites family and friends to gather and make memories as you prepare meals. Conveniently located on each side of the sink are dual dishwashers, integrated into the cabinetry to ensure efficient clean-up.
Glass-fronted cabinetry, with a contrasting finished interior, showcases a collection of beautiful glassware.
This new construction kitchen and scullery uses a combination of Dura Supreme’s Highland door style in both Inset and full overlay in the “Linen White” paint finish. The built-in bookcases in the family room are shown in Dura Supreme’s Highland door in the Heirloom “O” finish on Cherry.
The kitchen opens to the living room area with a large stone fireplace with a white painted mantel and two beautiful built-in book cases using Dura Supreme Cabinetry.
Design by Studio M Kitchen & Bath, Plymouth, Minnesota.
Request a FREE Dura Supreme Brochure Packet:
https://www.durasupreme.com/request-brochures/
Find a Dura Supreme Showroom near you today:
https://www.durasupreme.com/request-brochures/
Want to become a Dura Supreme Dealer? Go to:
https://www.durasupreme.com/become-a-cabinet-dealer-request-form/
L型キッチン (フラットパネル扉のキャビネット、全タイプの天井の仕上げ、塗装板張りの天井、ラミネートの床、無垢フローリング、クッションフロア) の写真
1