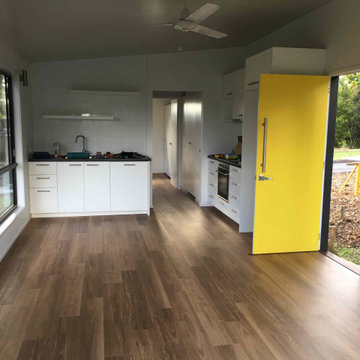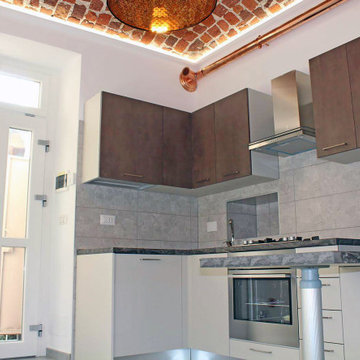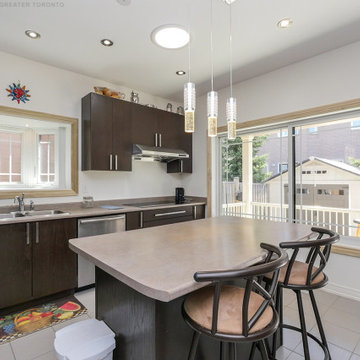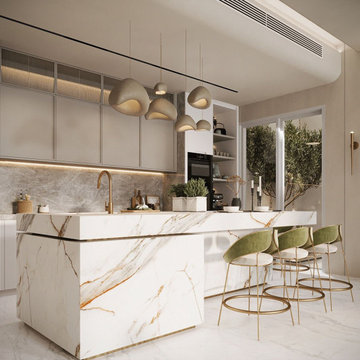キッチン (フラットパネル扉のキャビネット、オープンシェルフ、三角天井、ラミネートカウンター、セラミックタイルの床、クッションフロア) の写真
絞り込み:
資材コスト
並び替え:今日の人気順
写真 1〜4 枚目(全 4 枚)

The living dining area measures approx 6.5m x 3.6m and includes separate kitchen benches to increase usable space. A dining table can act as a preparation surface for either. The cabinetry and appliances are all IKEA flat pack to reduce the overall spend. Circulation is minimised and always gives access to a use. The very short corridor to the bedroom provides access to the bathroom, laundry cupboard, pantry and broom cupboard.The hybrid plank flooring provides warmth to the space and its linear nature increases the feeling of length. It provides a warm ambience to the space. Both bedroom and living area have ceiling fans. Air conditioning serves the living space.

L'ingresso nell'appartamento avviene direttamente nel living che assolve le funzioni di cucina, sala da pranzo e soggiorno.
トゥーリンにあるお手頃価格の中くらいなトラディショナルスタイルのおしゃれなキッチン (アンダーカウンターシンク、フラットパネル扉のキャビネット、グレーのキャビネット、ラミネートカウンター、グレーのキッチンパネル、セラミックタイルのキッチンパネル、シルバーの調理設備、セラミックタイルの床、グレーのキッチンカウンター、ベージュの床、三角天井) の写真
トゥーリンにあるお手頃価格の中くらいなトラディショナルスタイルのおしゃれなキッチン (アンダーカウンターシンク、フラットパネル扉のキャビネット、グレーのキャビネット、ラミネートカウンター、グレーのキッチンパネル、セラミックタイルのキッチンパネル、シルバーの調理設備、セラミックタイルの床、グレーのキッチンカウンター、ベージュの床、三角天井) の写真

Sharp and stylish kitchen with new windows we installed. These new white windows looks amazing in this bright and charming kitchen with dark wood cabinets and stainless steel appliances. New windows are just a phone call away, contact Renewal by Andersen of Greater Toronto, serving most of Ontario.

"Moduleigtt are the modern carpenters which is a Bangalore based interior design solution company, providing smart interactive technology platform integrated with physical design experience centres for home interiors designs solution and renovation. We customize and curate each of the homes based on the taste & requirement of individual client. The latest and trending designs will flow in our work due to the continuous engagement with the clients for the last 15 plus years."
キッチン (フラットパネル扉のキャビネット、オープンシェルフ、三角天井、ラミネートカウンター、セラミックタイルの床、クッションフロア) の写真
1