黒いキッチン (フラットパネル扉のキャビネット、オープンシェルフ、レイズドパネル扉のキャビネット、オニキスカウンター、濃色無垢フローリング、クッションフロア) の写真
絞り込み:
資材コスト
並び替え:今日の人気順
写真 1〜11 枚目(全 11 枚)

オースティンにある高級な広いトラディショナルスタイルのおしゃれなキッチン (エプロンフロントシンク、レイズドパネル扉のキャビネット、濃色木目調キャビネット、オニキスカウンター、マルチカラーのキッチンパネル、セメントタイルのキッチンパネル、パネルと同色の調理設備、濃色無垢フローリング、茶色い床、茶色いキッチンカウンター) の写真
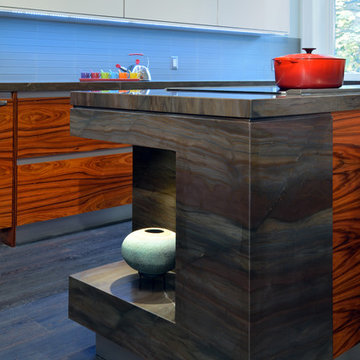
Larry Arnal
トロントにある高級な中くらいなコンテンポラリースタイルのおしゃれなキッチン (フラットパネル扉のキャビネット、中間色木目調キャビネット、オニキスカウンター、青いキッチンパネル、ガラスタイルのキッチンパネル、シルバーの調理設備、濃色無垢フローリング) の写真
トロントにある高級な中くらいなコンテンポラリースタイルのおしゃれなキッチン (フラットパネル扉のキャビネット、中間色木目調キャビネット、オニキスカウンター、青いキッチンパネル、ガラスタイルのキッチンパネル、シルバーの調理設備、濃色無垢フローリング) の写真
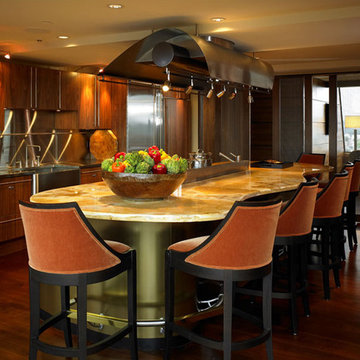
マンチェスターにある高級な広いコンテンポラリースタイルのおしゃれなキッチン (エプロンフロントシンク、フラットパネル扉のキャビネット、濃色木目調キャビネット、オニキスカウンター、メタリックのキッチンパネル、メタルタイルのキッチンパネル、シルバーの調理設備、濃色無垢フローリング) の写真
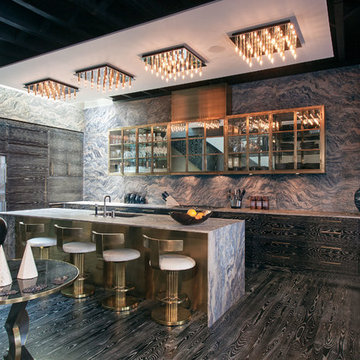
Featured in NY Magazine
Project Size: 3,300 square feet
INTERIOR:
Provided unfinished 3” White Ash flooring. Field wire brushed, cerused and finished to match millwork throughout.
Applied 8 coats traditional wax. Burnished floors on site.
Fabricated stair treads for all 3 levels, finished to match flooring.
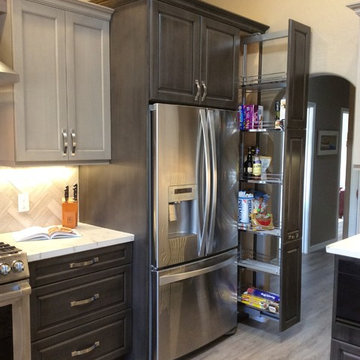
フェニックスにある中くらいなトランジショナルスタイルのおしゃれなアイランドキッチン (レイズドパネル扉のキャビネット、濃色木目調キャビネット、オニキスカウンター、茶色いキッチンパネル、セラミックタイルのキッチンパネル、シルバーの調理設備、濃色無垢フローリング、茶色い床) の写真
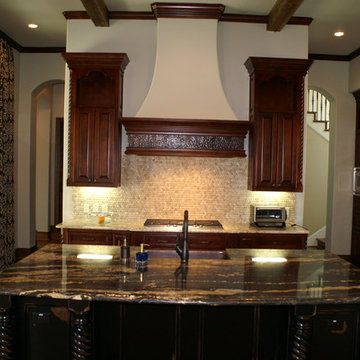
ダラスにあるラグジュアリーな巨大なトラディショナルスタイルのおしゃれなキッチン (エプロンフロントシンク、レイズドパネル扉のキャビネット、濃色木目調キャビネット、オニキスカウンター、ベージュキッチンパネル、石タイルのキッチンパネル、シルバーの調理設備、濃色無垢フローリング) の写真
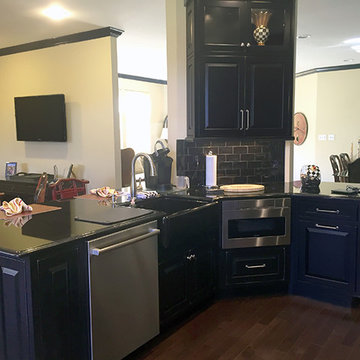
This dramatic kitchen features Mouser Centra cabinetry in ebony on cherry with normal rub-through. The drama is further heightened by the black granite countertops, ebony brick backsplash and gleaming stainless steel appliances.
Kitchen Design by: Mary Kendrick, HBS Home™ / Hamilton Building Supply
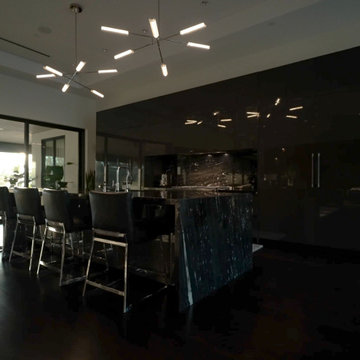
The kitchen is a bustling hub of culinary activity, adorned with sleek countertops, stainless steel appliances, and an array of neatly organized utensils. The warm glow of recessed lighting accentuates the mosaic backsplash, while the aromatic symphony of spices fills the air. A well-worn cutting board bears witness to countless meals prepared with care, and the inviting aroma of a simmering pot adds a homely touch to this culinary haven.
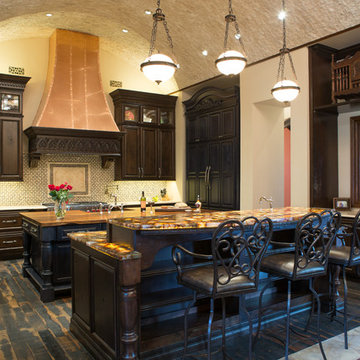
オースティンにある高級な広いトランジショナルスタイルのおしゃれなキッチン (エプロンフロントシンク、レイズドパネル扉のキャビネット、濃色木目調キャビネット、オニキスカウンター、マルチカラーのキッチンパネル、セメントタイルのキッチンパネル、パネルと同色の調理設備、濃色無垢フローリング、茶色い床、茶色いキッチンカウンター) の写真
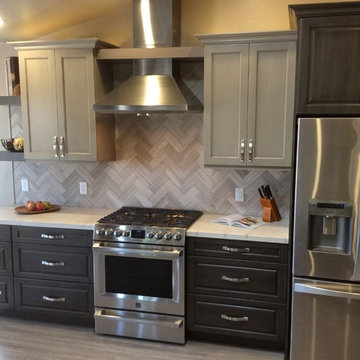
フェニックスにある中くらいなトランジショナルスタイルのおしゃれなアイランドキッチン (レイズドパネル扉のキャビネット、濃色木目調キャビネット、オニキスカウンター、茶色いキッチンパネル、セラミックタイルのキッチンパネル、シルバーの調理設備、濃色無垢フローリング、茶色い床) の写真
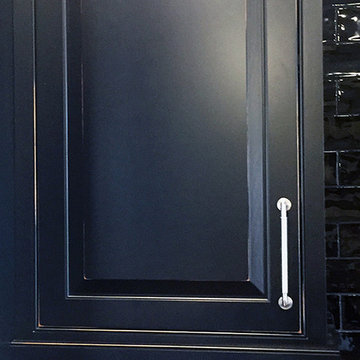
This photo illustrates the beautiful drama of the Mouser Centra cabinet doors in ebony on cherry with normal rub-through.
Kitchen Design by: Mary Kendrick, HBS Home™ / Hamilton Building Supply
黒いキッチン (フラットパネル扉のキャビネット、オープンシェルフ、レイズドパネル扉のキャビネット、オニキスカウンター、濃色無垢フローリング、クッションフロア) の写真
1