I型キッチン (フラットパネル扉のキャビネット、ガラス扉のキャビネット、コンクリートカウンター、木材カウンター、淡色無垢フローリング、無垢フローリング、トラバーチンの床、クッションフロア) の写真
絞り込み:
資材コスト
並び替え:今日の人気順
写真 1〜20 枚目(全 1,340 枚)

La isla tiene un espacio para 4 taburetes
バレンシアにある広いコンテンポラリースタイルのおしゃれなキッチン (エプロンフロントシンク、フラットパネル扉のキャビネット、黒いキャビネット、木材カウンター、黒いキッチンパネル、黒い調理設備、無垢フローリング、茶色いキッチンカウンター) の写真
バレンシアにある広いコンテンポラリースタイルのおしゃれなキッチン (エプロンフロントシンク、フラットパネル扉のキャビネット、黒いキャビネット、木材カウンター、黒いキッチンパネル、黒い調理設備、無垢フローリング、茶色いキッチンカウンター) の写真

モスクワにあるコンテンポラリースタイルのおしゃれなキッチン (フラットパネル扉のキャビネット、白いキャビネット、木材カウンター、白いキッチンパネル、黒い調理設備、淡色無垢フローリング、アイランドなし、ベージュの床) の写真
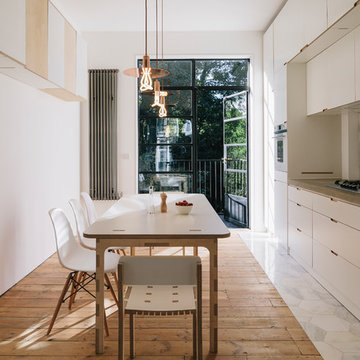
Architect: Tsuruta Architects
Client: Private
Photography: Tim Crocker
ロンドンにある北欧スタイルのおしゃれなキッチン (フラットパネル扉のキャビネット、白いキャビネット、木材カウンター、無垢フローリング) の写真
ロンドンにある北欧スタイルのおしゃれなキッチン (フラットパネル扉のキャビネット、白いキャビネット、木材カウンター、無垢フローリング) の写真

For this project, the initial inspiration for our clients came from seeing a modern industrial design featuring barnwood and metals in our showroom. Once our clients saw this, we were commissioned to completely renovate their outdated and dysfunctional kitchen and our in-house design team came up with this new space that incorporated old world aesthetics with modern farmhouse functions and sensibilities. Now our clients have a beautiful, one-of-a-kind kitchen which is perfect for hosting and spending time in.
Modern Farm House kitchen built in Milan Italy. Imported barn wood made and set in gun metal trays mixed with chalk board finish doors and steel framed wired glass upper cabinets. Industrial meets modern farm house

オースティンにあるラグジュアリーな巨大なコンテンポラリースタイルのおしゃれなキッチン (アンダーカウンターシンク、フラットパネル扉のキャビネット、黒いキャビネット、コンクリートカウンター、淡色無垢フローリング、グレーのキッチンカウンター) の写真

オースティンにあるカントリー風のおしゃれなキッチン (ダブルシンク、フラットパネル扉のキャビネット、ステンレスキャビネット、木材カウンター、赤いキッチンパネル、レンガのキッチンパネル、シルバーの調理設備、淡色無垢フローリング、ベージュの床、ベージュのキッチンカウンター) の写真
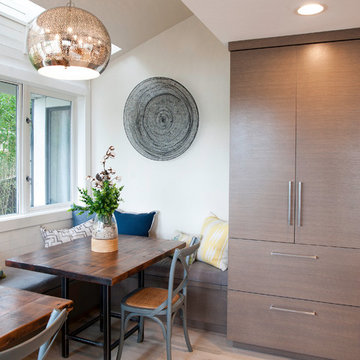
Midcentury modern home on Lake Sammamish. We used mixed materials and styles to add interest to this bright space. The built-in kitchen nook with custom tables is a regular meeting place for dinners and games for this family of five.
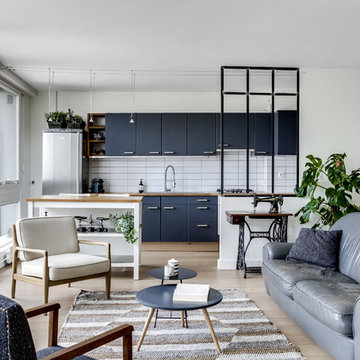
Shoootin
パリにある北欧スタイルのおしゃれなキッチン (フラットパネル扉のキャビネット、青いキャビネット、木材カウンター、白いキッチンパネル、サブウェイタイルのキッチンパネル、シルバーの調理設備、淡色無垢フローリング、ベージュの床) の写真
パリにある北欧スタイルのおしゃれなキッチン (フラットパネル扉のキャビネット、青いキャビネット、木材カウンター、白いキッチンパネル、サブウェイタイルのキッチンパネル、シルバーの調理設備、淡色無垢フローリング、ベージュの床) の写真
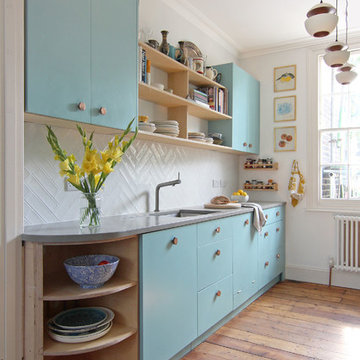
Concrete worktops, birch ply and herringbone tiles combine with our client's light blueprint colour, £25k construction budget, 1 month construction and installation period with Nude Kitchen Fabricators.

I built this on my property for my aging father who has some health issues. Handicap accessibility was a factor in design. His dream has always been to try retire to a cabin in the woods. This is what he got.
It is a 1 bedroom, 1 bath with a great room. It is 600 sqft of AC space. The footprint is 40' x 26' overall.
The site was the former home of our pig pen. I only had to take 1 tree to make this work and I planted 3 in its place. The axis is set from root ball to root ball. The rear center is aligned with mean sunset and is visible across a wetland.
The goal was to make the home feel like it was floating in the palms. The geometry had to simple and I didn't want it feeling heavy on the land so I cantilevered the structure beyond exposed foundation walls. My barn is nearby and it features old 1950's "S" corrugated metal panel walls. I used the same panel profile for my siding. I ran it vertical to match the barn, but also to balance the length of the structure and stretch the high point into the canopy, visually. The wood is all Southern Yellow Pine. This material came from clearing at the Babcock Ranch Development site. I ran it through the structure, end to end and horizontally, to create a seamless feel and to stretch the space. It worked. It feels MUCH bigger than it is.
I milled the material to specific sizes in specific areas to create precise alignments. Floor starters align with base. Wall tops adjoin ceiling starters to create the illusion of a seamless board. All light fixtures, HVAC supports, cabinets, switches, outlets, are set specifically to wood joints. The front and rear porch wood has three different milling profiles so the hypotenuse on the ceilings, align with the walls, and yield an aligned deck board below. Yes, I over did it. It is spectacular in its detailing. That's the benefit of small spaces.
Concrete counters and IKEA cabinets round out the conversation.
For those who cannot live tiny, I offer the Tiny-ish House.
Photos by Ryan Gamma
Staging by iStage Homes
Design Assistance Jimmy Thornton

vinyl flooring
マイアミにあるお手頃価格の広いコンテンポラリースタイルのおしゃれなキッチン (フラットパネル扉のキャビネット、黄色いキャビネット、シルバーの調理設備、クッションフロア、アンダーカウンターシンク、コンクリートカウンター、メタリックのキッチンパネル、メタルタイルのキッチンパネル) の写真
マイアミにあるお手頃価格の広いコンテンポラリースタイルのおしゃれなキッチン (フラットパネル扉のキャビネット、黄色いキャビネット、シルバーの調理設備、クッションフロア、アンダーカウンターシンク、コンクリートカウンター、メタリックのキッチンパネル、メタルタイルのキッチンパネル) の写真
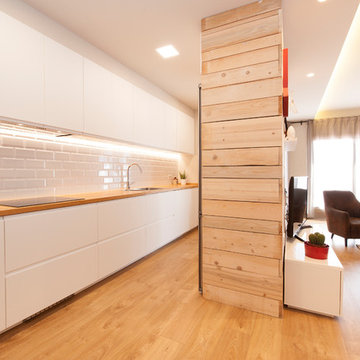
Sincro
バルセロナにあるお手頃価格の中くらいなコンテンポラリースタイルのおしゃれなキッチン (ダブルシンク、フラットパネル扉のキャビネット、白いキャビネット、木材カウンター、白いキッチンパネル、セラミックタイルのキッチンパネル、黒い調理設備、淡色無垢フローリング、アイランドなし、茶色い床、茶色いキッチンカウンター) の写真
バルセロナにあるお手頃価格の中くらいなコンテンポラリースタイルのおしゃれなキッチン (ダブルシンク、フラットパネル扉のキャビネット、白いキャビネット、木材カウンター、白いキッチンパネル、セラミックタイルのキッチンパネル、黒い調理設備、淡色無垢フローリング、アイランドなし、茶色い床、茶色いキッチンカウンター) の写真
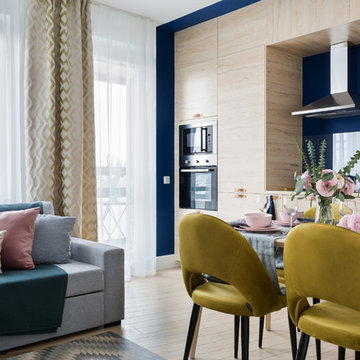
Фотограф: Екатерина Титенко, дизайнер: Ульяна Скапцова, декоратор: Анастасия Продовикова (салон "Предметы")
サンクトペテルブルクにある小さな北欧スタイルのおしゃれなキッチン (ドロップインシンク、フラットパネル扉のキャビネット、淡色木目調キャビネット、木材カウンター、青いキッチンパネル、ガラス板のキッチンパネル、シルバーの調理設備、淡色無垢フローリング、アイランドなし) の写真
サンクトペテルブルクにある小さな北欧スタイルのおしゃれなキッチン (ドロップインシンク、フラットパネル扉のキャビネット、淡色木目調キャビネット、木材カウンター、青いキッチンパネル、ガラス板のキッチンパネル、シルバーの調理設備、淡色無垢フローリング、アイランドなし) の写真
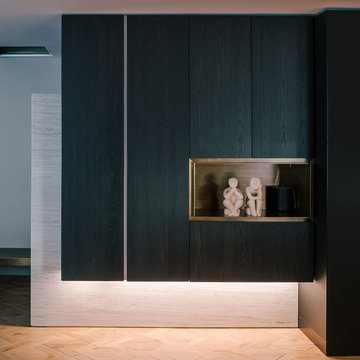
ニューヨークにある広いモダンスタイルのおしゃれなキッチン (アンダーカウンターシンク、フラットパネル扉のキャビネット、黒いキャビネット、コンクリートカウンター、グレーのキッチンパネル、石スラブのキッチンパネル、黒い調理設備、淡色無垢フローリング、ベージュの床) の写真

© Rusticasa
他の地域にある小さなトロピカルスタイルのおしゃれなキッチン (無垢フローリング、ドロップインシンク、フラットパネル扉のキャビネット、ステンレスキャビネット、木材カウンター、メタリックのキッチンパネル、シルバーの調理設備、茶色い床、ステンレスのキッチンパネル) の写真
他の地域にある小さなトロピカルスタイルのおしゃれなキッチン (無垢フローリング、ドロップインシンク、フラットパネル扉のキャビネット、ステンレスキャビネット、木材カウンター、メタリックのキッチンパネル、シルバーの調理設備、茶色い床、ステンレスのキッチンパネル) の写真

Armani Fine Woodworking Rustic Walnut Butcher Block Countertop with Everlast Varnish finish. Armanifinewoodworking.com. Custom Made-to-Order. Shipped Nationwide.
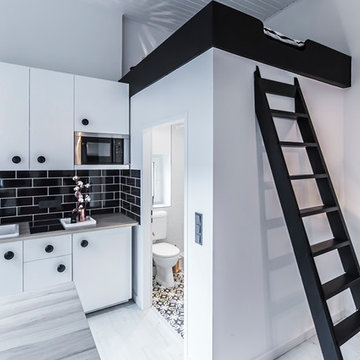
デュッセルドルフにある小さなコンテンポラリースタイルのおしゃれなキッチン (エプロンフロントシンク、フラットパネル扉のキャビネット、白いキャビネット、黒いキッチンパネル、サブウェイタイルのキッチンパネル、シルバーの調理設備、淡色無垢フローリング、木材カウンター) の写真

Country house pantry and bar. Walls covered with burlap are a perfect background for vintage working table that is transformed into counter. Floating shelves are made out of antique oak barn wood. antique portrait looks over the space.
photo by Drew Kellly
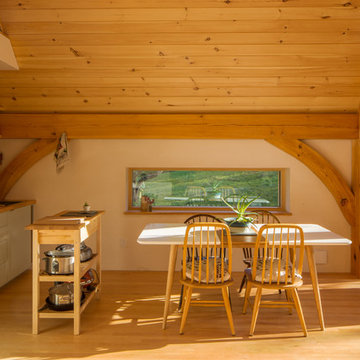
A long, low-height window is set at the perfect height to see out when seated at the dining table.
photo by Lael Taylor
ワシントンD.C.にある高級な小さなラスティックスタイルのおしゃれなキッチン (ドロップインシンク、フラットパネル扉のキャビネット、緑のキャビネット、木材カウンター、白いキッチンパネル、シルバーの調理設備、淡色無垢フローリング、茶色い床、茶色いキッチンカウンター) の写真
ワシントンD.C.にある高級な小さなラスティックスタイルのおしゃれなキッチン (ドロップインシンク、フラットパネル扉のキャビネット、緑のキャビネット、木材カウンター、白いキッチンパネル、シルバーの調理設備、淡色無垢フローリング、茶色い床、茶色いキッチンカウンター) の写真
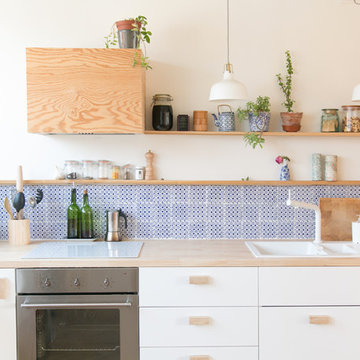
Louise Verdier
ブリュッセルにある低価格の中くらいな北欧スタイルのおしゃれなキッチン (アンダーカウンターシンク、フラットパネル扉のキャビネット、白いキャビネット、木材カウンター、青いキッチンパネル、セラミックタイルのキッチンパネル、白い調理設備、淡色無垢フローリング、アイランドなし、白い床、白いキッチンカウンター) の写真
ブリュッセルにある低価格の中くらいな北欧スタイルのおしゃれなキッチン (アンダーカウンターシンク、フラットパネル扉のキャビネット、白いキャビネット、木材カウンター、青いキッチンパネル、セラミックタイルのキッチンパネル、白い調理設備、淡色無垢フローリング、アイランドなし、白い床、白いキッチンカウンター) の写真
I型キッチン (フラットパネル扉のキャビネット、ガラス扉のキャビネット、コンクリートカウンター、木材カウンター、淡色無垢フローリング、無垢フローリング、トラバーチンの床、クッションフロア) の写真
1