I型キッチン (フラットパネル扉のキャビネット、ガラス扉のキャビネット、レイズドパネル扉のキャビネット、コンクリートカウンター、木材カウンター、無垢フローリング、クッションフロア) の写真
絞り込み:
資材コスト
並び替え:今日の人気順
写真 141〜160 枚目(全 670 枚)
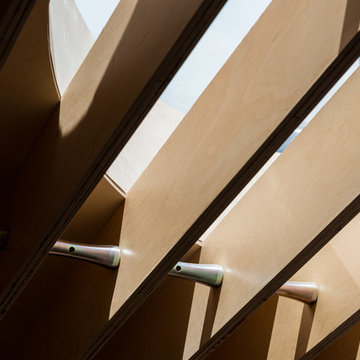
This beautiful kitchen extension has a plywood timber ribbed ceiling that allows the light to seep down through the structure creating wonderful shapes to a magical effect.
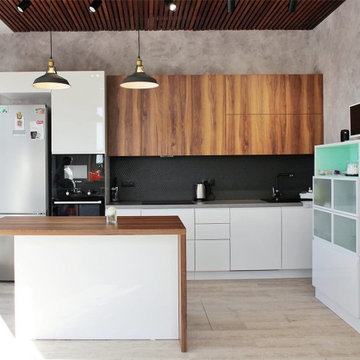
ノボシビルスクにあるお手頃価格の広いコンテンポラリースタイルのおしゃれなキッチン (アンダーカウンターシンク、フラットパネル扉のキャビネット、白いキャビネット、木材カウンター、黒いキッチンパネル、モザイクタイルのキッチンパネル、黒い調理設備、クッションフロア、ベージュの床、茶色いキッチンカウンター) の写真
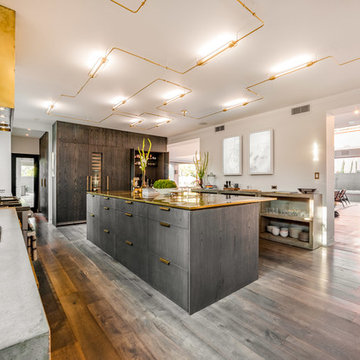
ロサンゼルスにあるラグジュアリーな巨大なコンテンポラリースタイルのおしゃれなキッチン (白いキッチンパネル、フラットパネル扉のキャビネット、コンクリートカウンター、グレーのキャビネット、グレーの床、無垢フローリング、サブウェイタイルのキッチンパネル) の写真
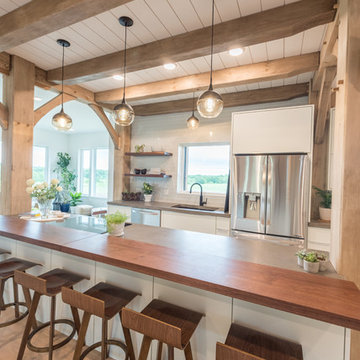
ミネアポリスにある中くらいなカントリー風のおしゃれなキッチン (アンダーカウンターシンク、フラットパネル扉のキャビネット、白いキャビネット、コンクリートカウンター、白いキッチンパネル、サブウェイタイルのキッチンパネル、シルバーの調理設備、無垢フローリング、茶色い床、グレーのキッチンカウンター) の写真

STEPHANE VASCO
パリにあるお手頃価格の中くらいなモダンスタイルのおしゃれなキッチン (木材カウンター、ドロップインシンク、フラットパネル扉のキャビネット、白いキャビネット、黒いキッチンパネル、スレートのキッチンパネル、黒い調理設備、クッションフロア、アイランドなし、グレーの床、ベージュのキッチンカウンター) の写真
パリにあるお手頃価格の中くらいなモダンスタイルのおしゃれなキッチン (木材カウンター、ドロップインシンク、フラットパネル扉のキャビネット、白いキャビネット、黒いキッチンパネル、スレートのキッチンパネル、黒い調理設備、クッションフロア、アイランドなし、グレーの床、ベージュのキッチンカウンター) の写真

Otlinghaus Pascal
パリにあるコンテンポラリースタイルのおしゃれなキッチン (アンダーカウンターシンク、フラットパネル扉のキャビネット、グレーのキャビネット、木材カウンター、青いキッチンパネル、ガラス板のキッチンパネル、シルバーの調理設備、無垢フローリング、茶色い床、茶色いキッチンカウンター) の写真
パリにあるコンテンポラリースタイルのおしゃれなキッチン (アンダーカウンターシンク、フラットパネル扉のキャビネット、グレーのキャビネット、木材カウンター、青いキッチンパネル、ガラス板のキッチンパネル、シルバーの調理設備、無垢フローリング、茶色い床、茶色いキッチンカウンター) の写真
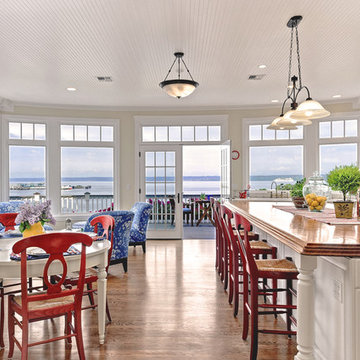
Landon Acohido www.acophoto.com
シアトルにあるラグジュアリーな広いビーチスタイルのおしゃれなキッチン (レイズドパネル扉のキャビネット、白いキャビネット、木材カウンター、パネルと同色の調理設備、無垢フローリング) の写真
シアトルにあるラグジュアリーな広いビーチスタイルのおしゃれなキッチン (レイズドパネル扉のキャビネット、白いキャビネット、木材カウンター、パネルと同色の調理設備、無垢フローリング) の写真

© Rusticasa
他の地域にある小さなトロピカルスタイルのおしゃれなキッチン (無垢フローリング、ドロップインシンク、フラットパネル扉のキャビネット、ステンレスキャビネット、木材カウンター、メタリックのキッチンパネル、シルバーの調理設備、茶色い床、ステンレスのキッチンパネル) の写真
他の地域にある小さなトロピカルスタイルのおしゃれなキッチン (無垢フローリング、ドロップインシンク、フラットパネル扉のキャビネット、ステンレスキャビネット、木材カウンター、メタリックのキッチンパネル、シルバーの調理設備、茶色い床、ステンレスのキッチンパネル) の写真
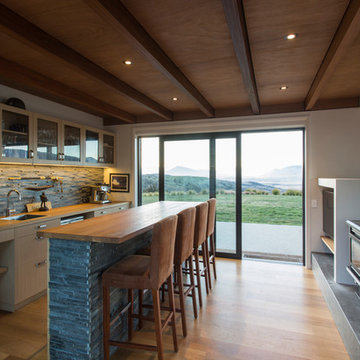
Photo credit: Graham Warman Photography
他の地域にあるお手頃価格の中くらいなコンテンポラリースタイルのおしゃれなキッチン (ドロップインシンク、フラットパネル扉のキャビネット、中間色木目調キャビネット、木材カウンター、グレーのキッチンパネル、石タイルのキッチンパネル、シルバーの調理設備、無垢フローリング、茶色い床、茶色いキッチンカウンター) の写真
他の地域にあるお手頃価格の中くらいなコンテンポラリースタイルのおしゃれなキッチン (ドロップインシンク、フラットパネル扉のキャビネット、中間色木目調キャビネット、木材カウンター、グレーのキッチンパネル、石タイルのキッチンパネル、シルバーの調理設備、無垢フローリング、茶色い床、茶色いキッチンカウンター) の写真
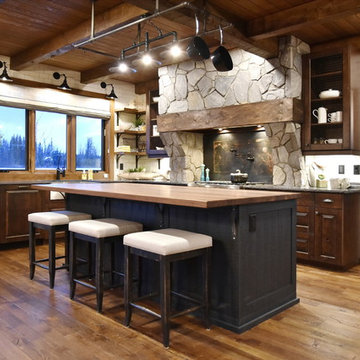
Gather around the kitchen and cook up a storm with this rustic stone clad range hood. Rustic farmhouse meets the modern chef with our Cambrian Fieldstone from Panagea® Natural Stone.
Click to learn more about this natural stone veneer and how to find a dealer near you: https://www.allthingsstone.com/ca-en/product-types/natural-stone-veneer/pangaea-natural-stone/fieldstone/
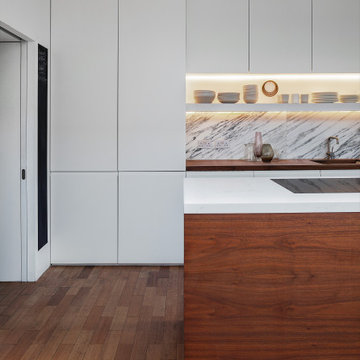
The house, a London stock Victorian three-storey mid terrace, is located in the hip neighbourhood of Brixton and the clients brought the project to FPA with a view to enlarge the ground floor into the garden and create additional living quarters into the attic space.
The organization of the ground floor extension is based on two linear volumes of differing depth, arranged side by side and clearly distinguished for the different treatment of their exterior: light painted render is juxtaposed to dark stained timber decking boards. Windows and doors are different in size to add a dynamic element to the façade and offer varying views of the mature garden.
The roof extension is clad in slates to blend with the surrounding roofscape with an elongated window overlooking the garden.
The introduction of folding partitions and sliding doors, which generate an array of possible spatial subdivisions, complements the former open space arrangement on the ground floor. The design intends to engage with the physical aspect of the users by puncturing the wall between house and extension with openings reduced in height that lead one to the space with the higher ceiling and vice versa.
Expanses of white wall surface allow the display of the clients’ collection of tribal and contemporary art and supplement an assemblage of pieces of modernist furniture.
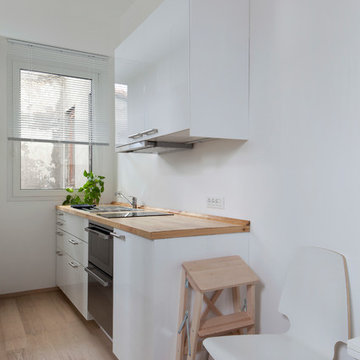
sergio magnano
ミラノにあるお手頃価格の小さな北欧スタイルのおしゃれなキッチン (ドロップインシンク、フラットパネル扉のキャビネット、白いキャビネット、木材カウンター、白いキッチンパネル、黒い調理設備、無垢フローリング、アイランドなし) の写真
ミラノにあるお手頃価格の小さな北欧スタイルのおしゃれなキッチン (ドロップインシンク、フラットパネル扉のキャビネット、白いキャビネット、木材カウンター、白いキッチンパネル、黒い調理設備、無垢フローリング、アイランドなし) の写真
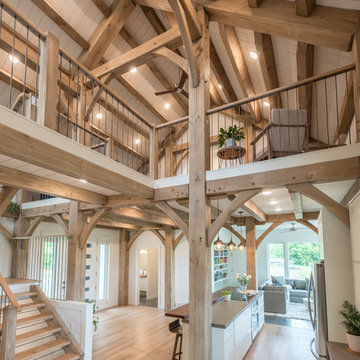
ミネアポリスにある中くらいなカントリー風のおしゃれなキッチン (アンダーカウンターシンク、フラットパネル扉のキャビネット、白いキャビネット、コンクリートカウンター、白いキッチンパネル、サブウェイタイルのキッチンパネル、シルバーの調理設備、無垢フローリング、茶色い床、グレーのキッチンカウンター) の写真
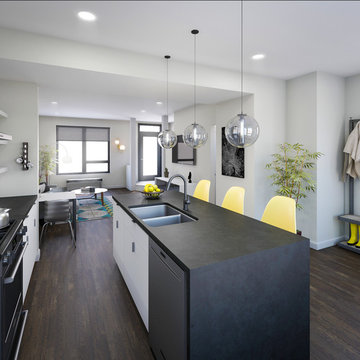
リッチモンドにある高級な中くらいなモダンスタイルのおしゃれなキッチン (ダブルシンク、フラットパネル扉のキャビネット、白いキャビネット、コンクリートカウンター、グレーのキッチンパネル、セラミックタイルのキッチンパネル、シルバーの調理設備、無垢フローリング、茶色い床) の写真
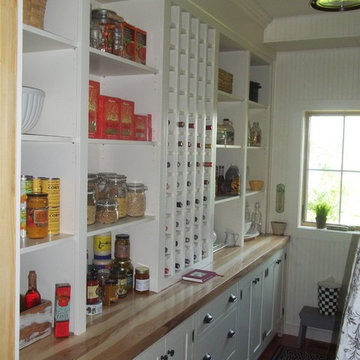
This Pantry off the kitchen really is a showcase and it displays both beautifully and functional. The wine cubbies store 65 wine bottles and is a great use of this space!
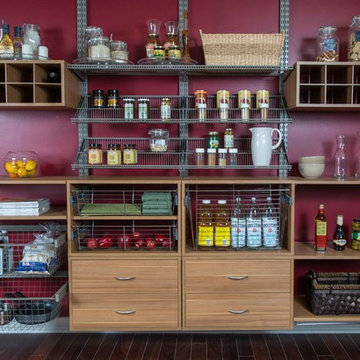
マイアミにあるお手頃価格の中くらいなモダンスタイルのおしゃれなキッチン (フラットパネル扉のキャビネット、淡色木目調キャビネット、木材カウンター、無垢フローリング) の写真
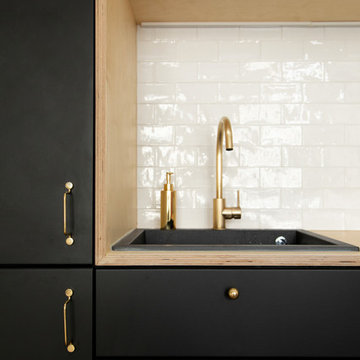
L’élégance et l’originalité sont à l’honneur.
Il s’agit d’une de nos plus belles réalisations. La singularité était le maître mot du projet. Une cuisine tout de noir vêtue avec son robinet d’or, une suite verte et graphique connectée à une SDB généreuse et rose poudrée.
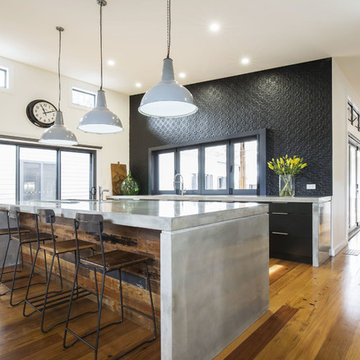
Industrial meets eclectic in this kitchen, pantry and laundry renovation by Dan Kitchens Australia. Many of the industrial features were made and installed by Craig's Workshop, including the reclaimed timber barbacking, the full-height pressed metal splashback and the rustic bar stools.
Photos: Paul Worsley @ Live By The Sea
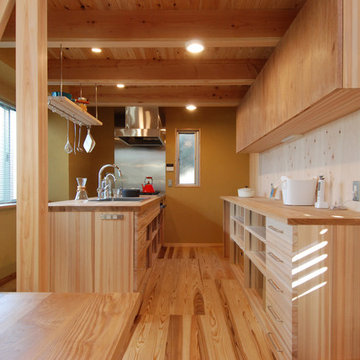
「キッチン」
奥行の長い敷地に合わせて、ダイニングテーブルの延長上にあるアイランド型の造作キッチン。
対面キッチンに比べ動線は横へと同じ流れで行き来出来ます。北面からの大きな開口部から明るい自然光が入ってきます。
他の地域にある北欧スタイルのおしゃれなキッチン (フラットパネル扉のキャビネット、中間色木目調キャビネット、木材カウンター、茶色いキッチンパネル、無垢フローリング、一体型シンク、黒い調理設備、ベージュの床、木材のキッチンパネル、ベージュのキッチンカウンター) の写真
他の地域にある北欧スタイルのおしゃれなキッチン (フラットパネル扉のキャビネット、中間色木目調キャビネット、木材カウンター、茶色いキッチンパネル、無垢フローリング、一体型シンク、黒い調理設備、ベージュの床、木材のキッチンパネル、ベージュのキッチンカウンター) の写真
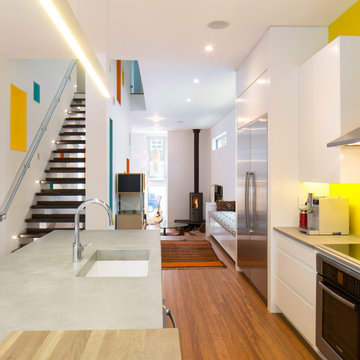
オタワにある広いモダンスタイルのおしゃれなキッチン (アンダーカウンターシンク、フラットパネル扉のキャビネット、白いキャビネット、コンクリートカウンター、黄色いキッチンパネル、ガラス板のキッチンパネル、シルバーの調理設備、無垢フローリング、茶色い床、グレーのキッチンカウンター) の写真
I型キッチン (フラットパネル扉のキャビネット、ガラス扉のキャビネット、レイズドパネル扉のキャビネット、コンクリートカウンター、木材カウンター、無垢フローリング、クッションフロア) の写真
8