キッチン (インセット扉のキャビネット、ガラス扉のキャビネット、シェーカースタイル扉のキャビネット、ピンクの床、ダブルシンク) の写真
絞り込み:
資材コスト
並び替え:今日の人気順
写真 1〜13 枚目(全 13 枚)
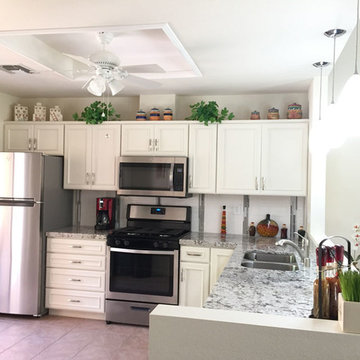
This kitchen was previously enclosed by a wall, with archway, for access to the living and dining room area. It had a small opening, above the sink, to the dining room as well. We removed the wall and opened the sink wall to the living area. The homeowner loved her existing floor tile so we created a palette of colors to complement and not compete with it. Though the kitchen is compact we maximized storage space (corner pantry cabinet, 4 drawer bank, lazy susan, and taller uppers), while opening up the space. The granite countertops, white subway backsplash with vertical mosaic band, and white beaded inset cabinets are nice and bright. The milk glass pendants provide extra lighting and a focal point above the sink.
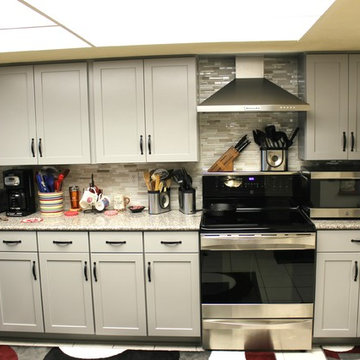
ダラスにある低価格の小さなトランジショナルスタイルのおしゃれなキッチン (シェーカースタイル扉のキャビネット、グレーのキャビネット、御影石カウンター、マルチカラーのキッチンパネル、ガラス板のキッチンパネル、シルバーの調理設備、セラミックタイルの床、ピンクの床、ダブルシンク) の写真
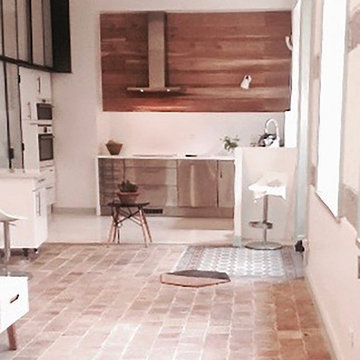
Rénovation contemporaine d'un appartement canut en rez de jardin à Lyon Croix rousse. La configuration morcelée préexistante a laissé place à une grande pièce de vie exposée plein sud. Un point d'honneur a été mis sur la qualité et l'authenticité des matériaux: tommettes patinées préservées des salissures par un après hydrofuge; carreaux de ciments d'origine en paillasson, et jeux de verrières industrielles. Pour réchauffer l'espace maculé de blanc, des planches de chêne brut ont été vissées au mur, afin de préserver la ventilation des murs ( qui sont en partie enterrée. Une cuisine Ikéa en inox brossée a servie de base design , enrichies de crédence et plan de travail en laque brillante ignifugés. La mise en lumière est assurée par un sofite qui prend palce au dessus de l'ilot ( qui n'est pas encore posé). Pour une meilleure respiration des murs qui jouxtent les caves de cet immeuble canut à Lyon Croix rousse, ont été chaulés.
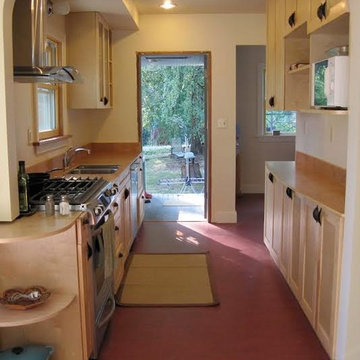
シアトルにある中くらいなおしゃれなキッチン (ダブルシンク、シェーカースタイル扉のキャビネット、白いキャビネット、御影石カウンター、シルバーの調理設備、カーペット敷き、ピンクの床) の写真
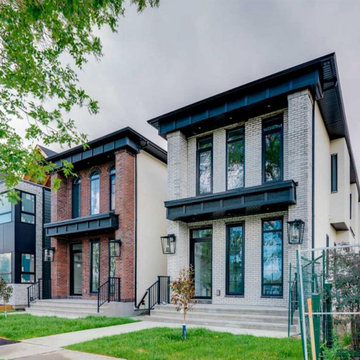
new york style home brought to calgary alberta
カルガリーにあるお手頃価格の小さなトランジショナルスタイルのおしゃれなキッチン (ダブルシンク、インセット扉のキャビネット、テラゾーカウンター、赤いキッチンパネル、ボーダータイルのキッチンパネル、黒い調理設備、リノリウムの床、アイランドなし、ピンクの床、白いキッチンカウンター、板張り天井) の写真
カルガリーにあるお手頃価格の小さなトランジショナルスタイルのおしゃれなキッチン (ダブルシンク、インセット扉のキャビネット、テラゾーカウンター、赤いキッチンパネル、ボーダータイルのキッチンパネル、黒い調理設備、リノリウムの床、アイランドなし、ピンクの床、白いキッチンカウンター、板張り天井) の写真
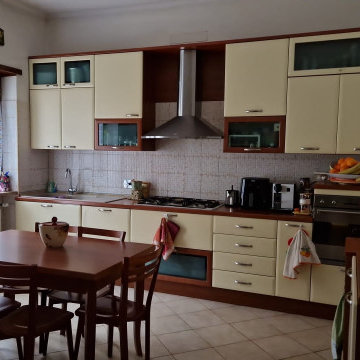
Questa cucina è sicuramente la comodità per eccellenza, la sig.ra Patrizia desiderava un ambiente ampio, dove poter avere un tavolo al centro e avere uno spazio dove non avere alcun ingombro di movimento anche se tutti fossero seduti intorno al tavolo. è la vera cucina di un tempo, dove tutto è alla portata di mano e soprattutto è il cuore della casa.
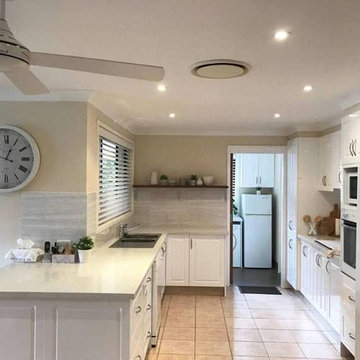
A master project finished by Castle Hill showroom.
The new kitchen comes with 20mm crystal white quartz stone benchtop, polyurethane gloss white doors with square pattern, soft closing drawers. On Budget, but with quality in Mind.
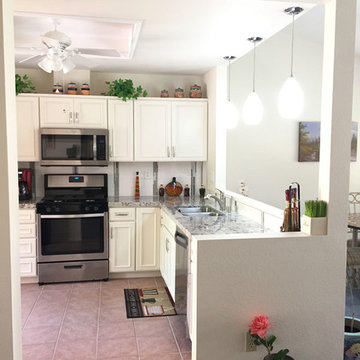
This kitchen was previously enclosed by a wall, with archway, for access to the living and dining room area. It had a small opening, above the sink, to the dining room as well. We removed the wall and opened the sink wall to the living area. The homeowner loved her existing floor tile so we created a palette of colors to complement and not compete with it. Though the kitchen is compact we maximized storage space (corner pantry cabinet, 4 drawer bank, lazy susan, and taller uppers), while opening up the space. The granite countertops, white subway backsplash with vertical mosaic band, and white beaded inset cabinets are nice and bright. The milk glass pendants provide extra lighting and a focal point above the sink.
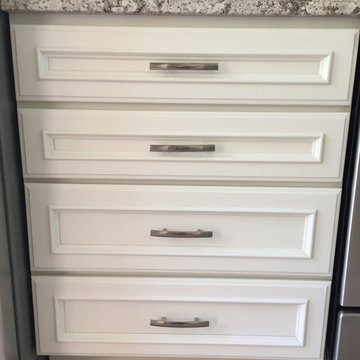
Close up view of beaded inset cabinet drawer bank with brushed nickel drawer pulls
ラスベガスにあるお手頃価格の小さなトランジショナルスタイルのおしゃれなキッチン (ダブルシンク、インセット扉のキャビネット、白いキャビネット、クオーツストーンカウンター、白いキッチンパネル、磁器タイルのキッチンパネル、シルバーの調理設備、磁器タイルの床、アイランドなし、ピンクの床) の写真
ラスベガスにあるお手頃価格の小さなトランジショナルスタイルのおしゃれなキッチン (ダブルシンク、インセット扉のキャビネット、白いキャビネット、クオーツストーンカウンター、白いキッチンパネル、磁器タイルのキッチンパネル、シルバーの調理設備、磁器タイルの床、アイランドなし、ピンクの床) の写真
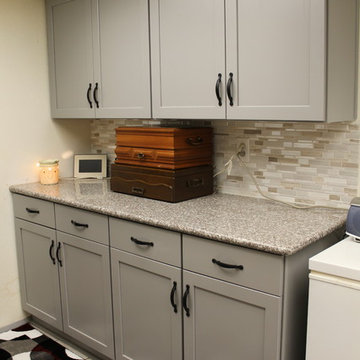
ダラスにある低価格の小さなトランジショナルスタイルのおしゃれなキッチン (シェーカースタイル扉のキャビネット、グレーのキャビネット、御影石カウンター、マルチカラーのキッチンパネル、ガラス板のキッチンパネル、シルバーの調理設備、セラミックタイルの床、ピンクの床、ダブルシンク) の写真
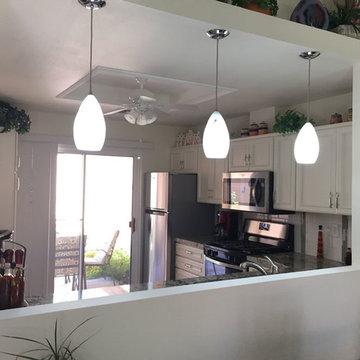
View into the kitchen from the adjacent dining room. You can also see the corner pantry cabinet on the left hand side. It is tucked out of the way but offers plenty of storage. The milk glass pendant lights are on an independent switch, great for nighttime ambiance lighting. When enlarging the opening, we moved the electrical so the homeowner didn't lose options.
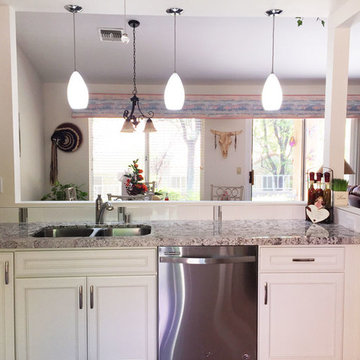
View from the kitchen. The subway tile and mosaic continue across the pony wall for waterproofing and consistency.
ラスベガスにあるお手頃価格の小さなトランジショナルスタイルのおしゃれなキッチン (ダブルシンク、インセット扉のキャビネット、白いキャビネット、クオーツストーンカウンター、白いキッチンパネル、磁器タイルのキッチンパネル、シルバーの調理設備、磁器タイルの床、アイランドなし、ピンクの床) の写真
ラスベガスにあるお手頃価格の小さなトランジショナルスタイルのおしゃれなキッチン (ダブルシンク、インセット扉のキャビネット、白いキャビネット、クオーツストーンカウンター、白いキッチンパネル、磁器タイルのキッチンパネル、シルバーの調理設備、磁器タイルの床、アイランドなし、ピンクの床) の写真
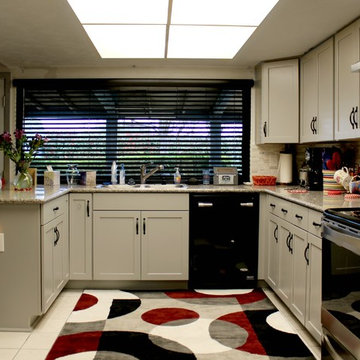
ダラスにある低価格の小さなトランジショナルスタイルのおしゃれなキッチン (ダブルシンク、シェーカースタイル扉のキャビネット、グレーのキャビネット、御影石カウンター、マルチカラーのキッチンパネル、ガラス板のキッチンパネル、シルバーの調理設備、セラミックタイルの床、ピンクの床) の写真
キッチン (インセット扉のキャビネット、ガラス扉のキャビネット、シェーカースタイル扉のキャビネット、ピンクの床、ダブルシンク) の写真
1