広いキッチン (インセット扉のキャビネット、フラットパネル扉のキャビネット、三角天井、コンクリートカウンター、タイルカウンター、木材カウンター、無垢フローリング、クッションフロア) の写真
絞り込み:
資材コスト
並び替え:今日の人気順
写真 1〜18 枚目(全 18 枚)

ロサンゼルスにある広い北欧スタイルのおしゃれなキッチン (ダブルシンク、フラットパネル扉のキャビネット、白いキャビネット、木材カウンター、グレーのキッチンパネル、モザイクタイルのキッチンパネル、シルバーの調理設備、クッションフロア、茶色い床、茶色いキッチンカウンター、三角天井) の写真

The original house was very dark as all the walls were dark wood. To fill the space with light, the ceiling was painted to white and walls were finished with painted gypboard. The island allows for an incredible open cooking and living space with views to the ocean.
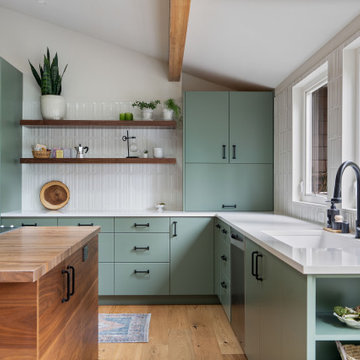
This kitchen was opened up to the dining area in this residential remodel project. The ceiling was vaulted and skylights added for extra natural light. The result is a beautiful, naturally lit kitchen that boasts a dynamic mix of colors and textures.
Architecture and Design by: H2D Architecture + Design
www.h2darchitects.com
Photo by: Anastasiya Homes
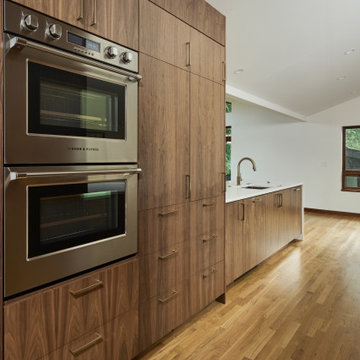
NW Portland OR: Whole house remodel including Kitchen and 4 bathrooms and a seperate guest suite.
-Custom walnut cabinets for kitchen and bathrooms
-White Oak hardwood
-Marvin windows
-Western Door
-Pental Quartz Countertips: White Honed
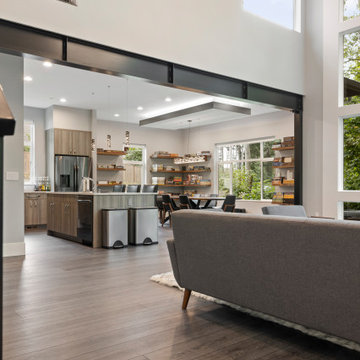
Dark, striking, modern. This dark floor with white wire-brush is sure to make an impact. The Modin Rigid luxury vinyl plank flooring collection is the new standard in resilient flooring. Modin Rigid offers true embossed-in-register texture, creating a surface that is convincing to the eye and to the touch; a low sheen level to ensure a natural look that wears well over time; four-sided enhanced bevels to more accurately emulate the look of real wood floors; wider and longer waterproof planks; an industry-leading wear layer; and a pre-attached underlayment.
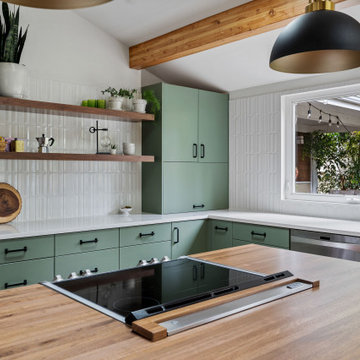
This kitchen was opened up to the dining area in this residential remodel project. The ceiling was vaulted and skylights added for extra natural light. The result is a beautiful, naturally lit kitchen that boasts a dynamic mix of colors and textures.
Architecture and Design by: H2D Architecture + Design
www.h2darchitects.com
Photo by: Anastasiya Homes
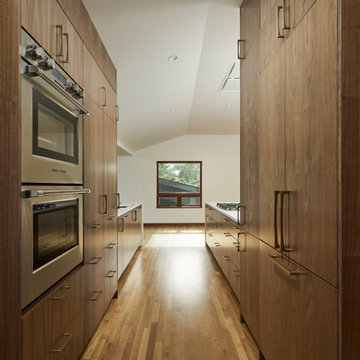
NW Portland OR: Whole house remodel including Kitchen and 4 bathrooms and a seperate guest suite.
-Custom walnut cabinets for kitchen and bathrooms
-White Oak hardwood
-Marvin windows
-Western Door
-Pental Quartz Countertips: White Honed
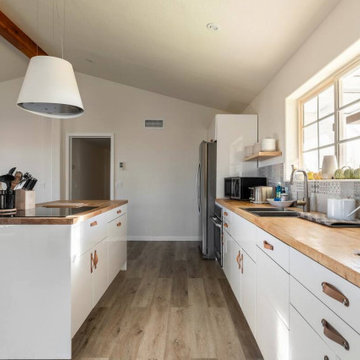
ロサンゼルスにある広い北欧スタイルのおしゃれなキッチン (ダブルシンク、フラットパネル扉のキャビネット、白いキャビネット、木材カウンター、グレーのキッチンパネル、モザイクタイルのキッチンパネル、シルバーの調理設備、クッションフロア、茶色い床、茶色いキッチンカウンター、三角天井) の写真
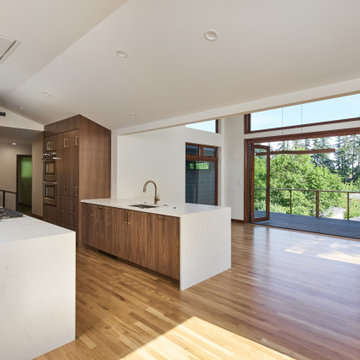
NW Portland OR: Whole house remodel including Kitchen and 4 bathrooms and a seperate guest suite.
-Custom walnut cabinets for kitchen and bathrooms
-White Oak hardwood
-Marvin windows
-Western Door
-Pental Quartz Countertips: White Honed

ロサンゼルスにある広い北欧スタイルのおしゃれなキッチン (ダブルシンク、フラットパネル扉のキャビネット、白いキャビネット、木材カウンター、グレーのキッチンパネル、モザイクタイルのキッチンパネル、シルバーの調理設備、クッションフロア、茶色い床、茶色いキッチンカウンター、三角天井) の写真
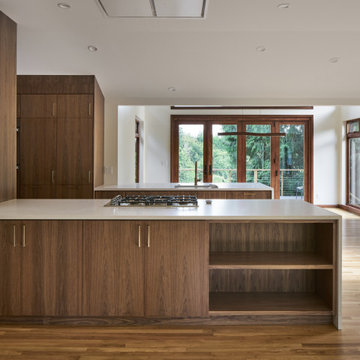
NW Portland OR: Whole house remodel including Kitchen and 4 bathrooms and a seperate guest suite.
-Custom walnut cabinets for kitchen and bathrooms
-White Oak hardwood
-Marvin windows
-Western Door
-Pental Quartz Countertips: White Honed
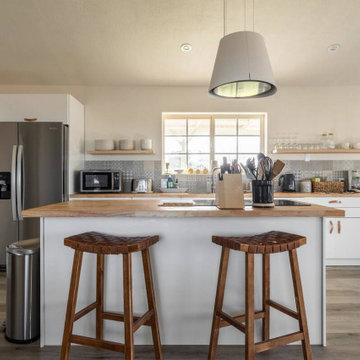
ロサンゼルスにある広い北欧スタイルのおしゃれなキッチン (ダブルシンク、フラットパネル扉のキャビネット、白いキャビネット、木材カウンター、グレーのキッチンパネル、モザイクタイルのキッチンパネル、シルバーの調理設備、クッションフロア、茶色い床、茶色いキッチンカウンター、三角天井) の写真
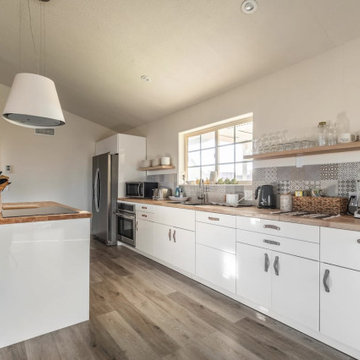
ロサンゼルスにある広い北欧スタイルのおしゃれなキッチン (クッションフロア、茶色い床、三角天井、フラットパネル扉のキャビネット、白いキャビネット、木材カウンター、グレーのキッチンパネル、モザイクタイルのキッチンパネル、茶色いキッチンカウンター、ダブルシンク、シルバーの調理設備) の写真
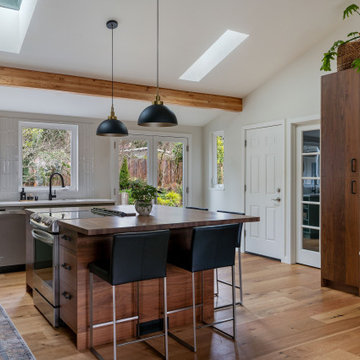
This kitchen was opened up to the dining area in this residential remodel project. The ceiling was vaulted and skylights added for extra natural light. The result is a beautiful, naturally lit kitchen that boasts a dynamic mix of colors and textures.
Architecture and Design by: H2D Architecture + Design
www.h2darchitects.com
Photo by: Anastasiya Homes
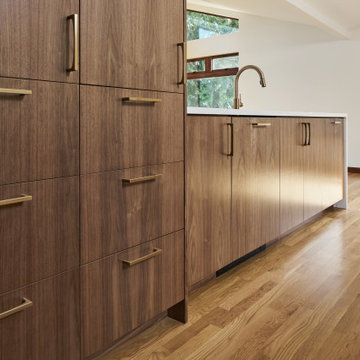
NW Portland OR: Whole house remodel including Kitchen and 4 bathrooms and a seperate guest suite.
-Custom walnut cabinets for kitchen and bathrooms
-White Oak hardwood
-Marvin windows
-Western Door
-Pental Quartz Countertips: White Honed
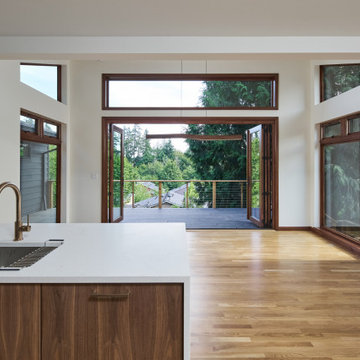
NW Portland OR: Whole house remodel including Kitchen and 4 bathrooms and a seperate guest suite.
-Custom walnut cabinets for kitchen and bathrooms
-White Oak hardwood
-Marvin windows
-Western Door
-Pental Quartz Countertips: White Honed
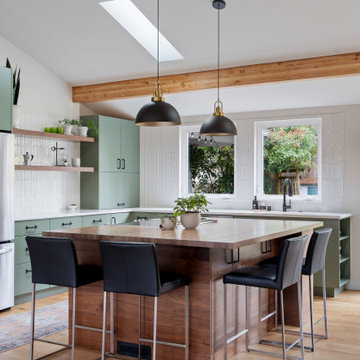
This kitchen was opened up to the dining area in this residential remodel project. The ceiling was vaulted and skylights added for extra natural light. The result is a beautiful, naturally lit kitchen that boasts a dynamic mix of colors and textures.
Architecture and Design by: H2D Architecture + Design
www.h2darchitects.com
Photo by: Anastasiya Homes
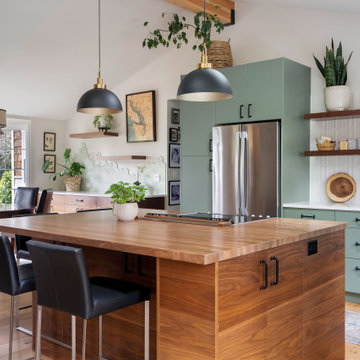
This kitchen was opened up to the dining area in this residential remodel project. The ceiling was vaulted and skylights added for extra natural light. The result is a beautiful, naturally lit kitchen that boasts a dynamic mix of colors and textures.
Architecture and Design by: H2D Architecture + Design
www.h2darchitects.com
Photo by: Anastasiya Homes
広いキッチン (インセット扉のキャビネット、フラットパネル扉のキャビネット、三角天井、コンクリートカウンター、タイルカウンター、木材カウンター、無垢フローリング、クッションフロア) の写真
1