ターコイズブルーのキッチン (全タイプのキャビネット扉、竹フローリング、ライムストーンの床、無垢フローリング、アンダーカウンターシンク) の写真
絞り込み:
資材コスト
並び替え:今日の人気順
写真 1〜20 枚目(全 553 枚)

Great craftsmanship brings this renovated kitchen to life. It was an honor to be invited to join the team by Prestige Residential Construction, the general contractor that had completed other work for these homeowners.

New Custom Kitchen with Brass Accents and Quartzite Counters. Walnut Floating Shelves and Integrated Appliances.
ボストンにあるトランジショナルスタイルのおしゃれなキッチン (アンダーカウンターシンク、シェーカースタイル扉のキャビネット、青いキャビネット、白いキッチンパネル、黒い調理設備、無垢フローリング、茶色い床、白いキッチンカウンター、珪岩カウンター、御影石のキッチンパネル) の写真
ボストンにあるトランジショナルスタイルのおしゃれなキッチン (アンダーカウンターシンク、シェーカースタイル扉のキャビネット、青いキャビネット、白いキッチンパネル、黒い調理設備、無垢フローリング、茶色い床、白いキッチンカウンター、珪岩カウンター、御影石のキッチンパネル) の写真

Omega Cabinets: Puritan door style, Pearl White Paint, Paint MDF door
Heartwood: Alder Wood, Stained with Glaze (floating shelves, island, hood)
デンバーにあるラグジュアリーな広いトランジショナルスタイルのおしゃれなキッチン (アンダーカウンターシンク、シェーカースタイル扉のキャビネット、白いキャビネット、クオーツストーンカウンター、ベージュキッチンパネル、大理石のキッチンパネル、シルバーの調理設備、無垢フローリング、茶色い床、白いキッチンカウンター) の写真
デンバーにあるラグジュアリーな広いトランジショナルスタイルのおしゃれなキッチン (アンダーカウンターシンク、シェーカースタイル扉のキャビネット、白いキャビネット、クオーツストーンカウンター、ベージュキッチンパネル、大理石のキッチンパネル、シルバーの調理設備、無垢フローリング、茶色い床、白いキッチンカウンター) の写真

コロンバスにある高級な中くらいなトランジショナルスタイルのおしゃれなダイニングキッチン (アンダーカウンターシンク、落し込みパネル扉のキャビネット、緑のキャビネット、大理石カウンター、白いキッチンパネル、セラミックタイルのキッチンパネル、シルバーの調理設備、無垢フローリング、茶色い床、白いキッチンカウンター) の写真

Spanish Revival Kitchen Renovation
オレンジカウンティにあるラグジュアリーな広い地中海スタイルのおしゃれなキッチン (アンダーカウンターシンク、シェーカースタイル扉のキャビネット、緑のキャビネット、クオーツストーンカウンター、ベージュキッチンパネル、セラミックタイルのキッチンパネル、パネルと同色の調理設備、無垢フローリング、茶色い床、ベージュのキッチンカウンター) の写真
オレンジカウンティにあるラグジュアリーな広い地中海スタイルのおしゃれなキッチン (アンダーカウンターシンク、シェーカースタイル扉のキャビネット、緑のキャビネット、クオーツストーンカウンター、ベージュキッチンパネル、セラミックタイルのキッチンパネル、パネルと同色の調理設備、無垢フローリング、茶色い床、ベージュのキッチンカウンター) の写真

By taking over the former butler's pantry and relocating the rear entry, the new kitchen is a large, bright space with improved traffic flow and efficient work space.

A small kitchen renovation with a single window at the sink. This kitchen is also a major transitional space leading upstairs and downstairs out front and out back. A difficult kitchen to design. The reflective and refractive properties of the glass backsplash tile help immensely by making the space feel much larger than it is. Pops of yellow and orange make this playful and fun.

Kitchen of modern luxury farmhouse in Pass Christian Mississippi photographed for Watters Architecture by Birmingham Alabama based architectural and interiors photographer Tommy Daspit.

Blue is the go-to color this year and it is featured on the island. White raised panel cabinets with lighted upper glass doors. Major lighting changes include recessed can lighting and pendant lights over the island. Saddle bar stools. Island seats five. Calcutta Classique Quartz countertops are on the oversized island and surrounding cabinets. Induction cooktop, Convection, and Steam oven are some of the appliance package. Hickory plank hardwood provides a beautiful floor. Two large porcelain farmhouse sinks for two working prep stations.

Landmark Photography
ミネアポリスにあるビーチスタイルのおしゃれなキッチン (アンダーカウンターシンク、シェーカースタイル扉のキャビネット、黒いキャビネット、無垢フローリング、白いキッチンカウンター) の写真
ミネアポリスにあるビーチスタイルのおしゃれなキッチン (アンダーカウンターシンク、シェーカースタイル扉のキャビネット、黒いキャビネット、無垢フローリング、白いキッチンカウンター) の写真

The Royal Mile Kitchen perfects the collaboration between contemporary & character features in this beautiful, historic home. The kitchen uses a clean and fresh colour scheme with White Quartz worktops and Inchyra Blue painted handleless cabinets throughout. The ultra-sleek large island provides a stunning centrepiece and makes a statement with its wraparound worktop. A convenient seating area is cleverly created around the island, allowing the perfect space for informal dining.

バルセロナにあるお手頃価格の小さな北欧スタイルのおしゃれなキッチン (アンダーカウンターシンク、淡色木目調キャビネット、白いキッチンパネル、シルバーの調理設備、無垢フローリング、白いキッチンカウンター、フラットパネル扉のキャビネット、ベージュの床) の写真

Roundhouse Classic matt lacquer bespoke kitchen in Little Green BBC 50 N 05 with island in Little Green BBC 24 D 05, Bianco Eclipsia quartz wall cladding. Work surfaces, on island; Bianco Eclipsia quartz with matching downstand, bar area; matt sanded stainless steel, island table worktop Spekva Bavarian Wholestave. Bar area; Bronze mirror splashback. Photography by Darren Chung.
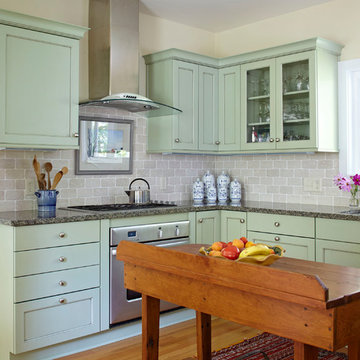
Country inflected kitchen for lake home in Michigan
シカゴにあるトランジショナルスタイルのおしゃれなキッチン (アンダーカウンターシンク、シェーカースタイル扉のキャビネット、緑のキャビネット、レンガのキッチンパネル、シルバーの調理設備、無垢フローリング) の写真
シカゴにあるトランジショナルスタイルのおしゃれなキッチン (アンダーカウンターシンク、シェーカースタイル扉のキャビネット、緑のキャビネット、レンガのキッチンパネル、シルバーの調理設備、無垢フローリング) の写真
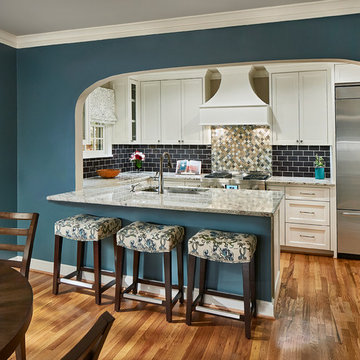
Vaughan Creative Media
ダラスにある高級な中くらいなトランジショナルスタイルのおしゃれなキッチン (アンダーカウンターシンク、シェーカースタイル扉のキャビネット、白いキャビネット、御影石カウンター、茶色いキッチンパネル、セラミックタイルのキッチンパネル、シルバーの調理設備、無垢フローリング、茶色い床) の写真
ダラスにある高級な中くらいなトランジショナルスタイルのおしゃれなキッチン (アンダーカウンターシンク、シェーカースタイル扉のキャビネット、白いキャビネット、御影石カウンター、茶色いキッチンパネル、セラミックタイルのキッチンパネル、シルバーの調理設備、無垢フローリング、茶色い床) の写真

Fumed Antique Oak #1 Natural
ローリーにある高級な中くらいなコンテンポラリースタイルのおしゃれなキッチン (アンダーカウンターシンク、シェーカースタイル扉のキャビネット、グレーのキャビネット、シルバーの調理設備、無垢フローリング、大理石カウンター、グレーのキッチンパネル、石スラブのキッチンパネル、茶色い床) の写真
ローリーにある高級な中くらいなコンテンポラリースタイルのおしゃれなキッチン (アンダーカウンターシンク、シェーカースタイル扉のキャビネット、グレーのキャビネット、シルバーの調理設備、無垢フローリング、大理石カウンター、グレーのキッチンパネル、石スラブのキッチンパネル、茶色い床) の写真

Jordan Bentley / Bentwater Studio
サンフランシスコにあるカントリー風のおしゃれなキッチン (アンダーカウンターシンク、シェーカースタイル扉のキャビネット、白いキャビネット、白いキッチンパネル、サブウェイタイルのキッチンパネル、シルバーの調理設備、無垢フローリング) の写真
サンフランシスコにあるカントリー風のおしゃれなキッチン (アンダーカウンターシンク、シェーカースタイル扉のキャビネット、白いキャビネット、白いキッチンパネル、サブウェイタイルのキッチンパネル、シルバーの調理設備、無垢フローリング) の写真
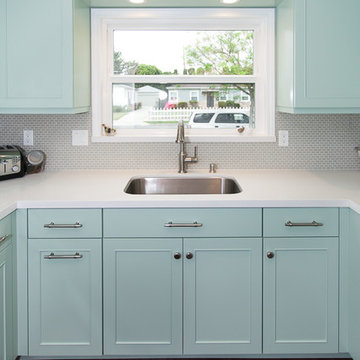
Dave's Remodeling Inc / Media Carrot Photography
ロサンゼルスにある小さなミッドセンチュリースタイルのおしゃれなキッチン (アンダーカウンターシンク、レイズドパネル扉のキャビネット、緑のキャビネット、珪岩カウンター、グレーのキッチンパネル、セラミックタイルのキッチンパネル、シルバーの調理設備、竹フローリング、アイランドなし) の写真
ロサンゼルスにある小さなミッドセンチュリースタイルのおしゃれなキッチン (アンダーカウンターシンク、レイズドパネル扉のキャビネット、緑のキャビネット、珪岩カウンター、グレーのキッチンパネル、セラミックタイルのキッチンパネル、シルバーの調理設備、竹フローリング、アイランドなし) の写真
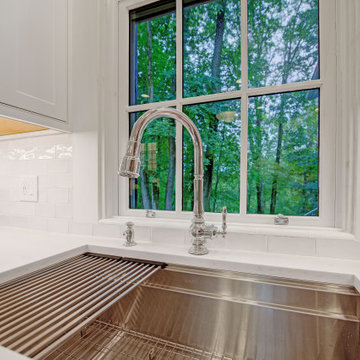
Main Line Kitchen Design’s unique business model allows our customers to work with the most experienced designers and get the most competitive kitchen cabinet pricing..
.
How can Main Line Kitchen Design offer both the best kitchen designs along with the most competitive kitchen cabinet pricing? Our expert kitchen designers meet customers by appointment only in our offices, instead of a large showroom open to the general public. We display the cabinet lines we sell under glass countertops so customers can see how our cabinetry is constructed. Customers can view hundreds of sample doors and and sample finishes and see 3d renderings of their future kitchen on flat screen TV’s. But we do not waste our time or our customers money on showroom extras that are not essential. Nor are we available to assist people who want to stop in and browse. We pass our savings onto our customers and concentrate on what matters most. Designing great kitchens!
Main Line Kitchen Design designers are some of the most experienced and award winning kitchen designers in the Delaware Valley. We design with and sell 8 nationally distributed cabinet lines. Cabinet pricing is slightly less than at major home centers for semi-custom cabinet lines, and significantly less than traditional showrooms for custom cabinet lines.
After discussing your kitchen on the phone, first appointments always take place in your home, where we discuss and measure your kitchen. Subsequent appointments usually take place in one of our offices and selection centers where our customers consider and modify 3D kitchen designs on flat screen TV’s or via Zoom. We can also bring sample cabinet doors and finishes to your home and make design changes on our laptops in 20-20 CAD with you, in your own kitchen.
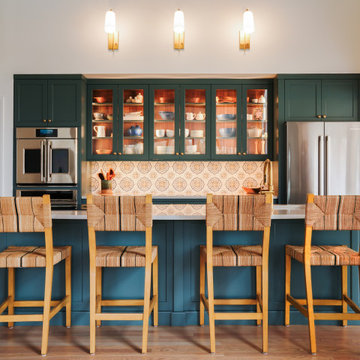
ボルチモアにあるトランジショナルスタイルのおしゃれなキッチン (アンダーカウンターシンク、シェーカースタイル扉のキャビネット、緑のキャビネット、マルチカラーのキッチンパネル、シルバーの調理設備、無垢フローリング、茶色い床、白いキッチンカウンター) の写真
ターコイズブルーのキッチン (全タイプのキャビネット扉、竹フローリング、ライムストーンの床、無垢フローリング、アンダーカウンターシンク) の写真
1