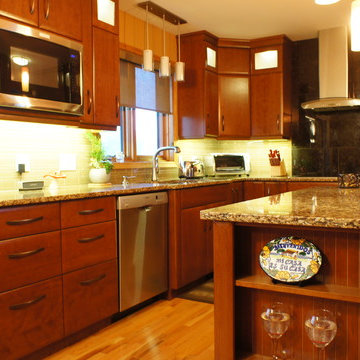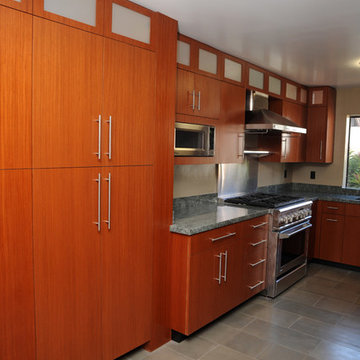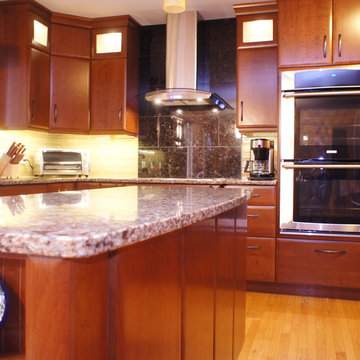赤いキッチン (全タイプのキャビネット扉、フラットパネル扉のキャビネット、コンクリートカウンター、御影石カウンター、タイルカウンター、木材カウンター、無垢フローリング、クッションフロア、ベージュの床) の写真
絞り込み:
資材コスト
並び替え:今日の人気順
写真 1〜4 枚目(全 4 枚)

他の地域にあるラグジュアリーな広いトランジショナルスタイルのおしゃれなキッチン (アンダーカウンターシンク、フラットパネル扉のキャビネット、濃色木目調キャビネット、御影石カウンター、グレーのキッチンパネル、サブウェイタイルのキッチンパネル、シルバーの調理設備、無垢フローリング、ベージュの床) の写真

This 3,500-square-foot home was custom designed for the clients. They wanted a modern yet comfortable and livable style throughout the inside of the house, with large windows allowing one to soak up the beautiful nature that surrounds the home. It features an open concept and plenty of seating for easy entertaining, beautiful artwork that is meaningful to the homeowners, and bright splashes of color that keep the spaces interesting and fun.
---
Project by Wiles Design Group. Their Cedar Rapids-based design studio serves the entire Midwest, including Iowa City, Dubuque, Davenport, and Waterloo, as well as North Missouri and St. Louis.
For more about Wiles Design Group, see here: https://wilesdesigngroup.com/

Tim Reid
ロサンゼルスにあるお手頃価格の小さなモダンスタイルのおしゃれなキッチン (アンダーカウンターシンク、フラットパネル扉のキャビネット、中間色木目調キャビネット、御影石カウンター、シルバーの調理設備、クッションフロア、アイランドなし、ベージュの床) の写真
ロサンゼルスにあるお手頃価格の小さなモダンスタイルのおしゃれなキッチン (アンダーカウンターシンク、フラットパネル扉のキャビネット、中間色木目調キャビネット、御影石カウンター、シルバーの調理設備、クッションフロア、アイランドなし、ベージュの床) の写真

他の地域にあるラグジュアリーな広いトランジショナルスタイルのおしゃれなキッチン (アンダーカウンターシンク、フラットパネル扉のキャビネット、濃色木目調キャビネット、御影石カウンター、グレーのキッチンパネル、サブウェイタイルのキッチンパネル、シルバーの調理設備、無垢フローリング、ベージュの床) の写真
赤いキッチン (全タイプのキャビネット扉、フラットパネル扉のキャビネット、コンクリートカウンター、御影石カウンター、タイルカウンター、木材カウンター、無垢フローリング、クッションフロア、ベージュの床) の写真
1