青いキッチン (白いキャビネット、オニキスカウンター、珪岩カウンター、人工大理石カウンター、ピンクの床、赤い床、白い床) の写真
絞り込み:
資材コスト
並び替え:今日の人気順
写真 1〜20 枚目(全 20 枚)
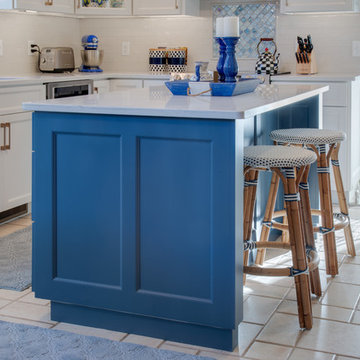
Close up view of this beautifully detailed island. Made up of a mix of existing and new cabinet boxes with a custom panel wrap around the sides and back.

トゥールーズにあるコンテンポラリースタイルのおしゃれなキッチン (フラットパネル扉のキャビネット、白いキャビネット、ガラスまたは窓のキッチンパネル、シルバーの調理設備、白い床、白いキッチンカウンター、アンダーカウンターシンク、人工大理石カウンター、コンクリートの床) の写真
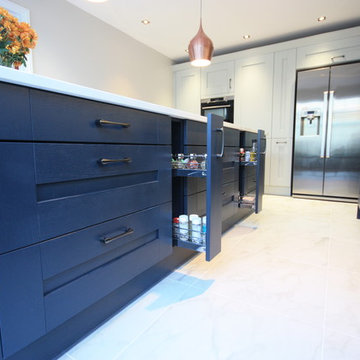
Our Clients returned to Ream after their bathroom was designed and installed 4 years ago. It was time to update their old and dated kitchen, the last project in their home, as they planned to take down a wall between the kitchen and conservatory. Our clients had their hearts set on a new kitchen with more light, in a contemporary style with modern appliances and kitchen gadgets. Knowing they wanted good quality kitchen product they visited Ream’s award-winning Gillingham showroom and were inspired by the vast kitchen displays. Lara, Ream’s Kitchen Designer created a spacious, yet welcoming kitchen design with a two tone shaker kitchen in charcoal and light grey.
Where previously the hob was in the corner of the kitchen, Lara designed the hob to take centre stage in the kitchen, Mrs Madan, says that “now I can participate in kitchen life rather then have my back to everyone.”
‘When I met Lara, I instantly felt at ease,’ says Mrs Madan. ‘Left to my own devices, I would have put cupboards on every wall so desperate was I for more storage, but Lara quickly explained that wouldn’t be necessary. She had a vision for the room, understanding how to make the best use of the space, and offering us the potential to create a room for family living and socialising, rather than just a kitchen for cooking and washing up.’ With the top kitchen appliances from a Quooker Flex tap which is a boiling tap, hot, cold and filtered tap with a flexible hose; the awardwinning AEG Comfort Lift dishwasher, AEG Combo hob, (hob with extractor inbuilt), slim wine cooler, Space Tower clever storage, pull out larders
The island was meticulous, planned out and scaled by both our clients and Lara to ensure maximum space to create an elegant and timeless kitchen. For the installation, our flooring was protected and the installation team were tidy and friendly. “Ream were quick to deal with problems and have a solutions to any issues, questions or problems which we had,” says Mrs Madan, I have recommended Ream for home projects with my friends and family.
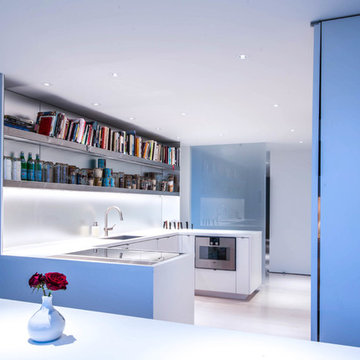
ワシントンD.C.にあるラグジュアリーな中くらいなコンテンポラリースタイルのおしゃれなコの字型キッチン (アンダーカウンターシンク、白いキャビネット、人工大理石カウンター、白いキッチンパネル、ガラス板のキッチンパネル、シルバーの調理設備、フラットパネル扉のキャビネット、白い床) の写真
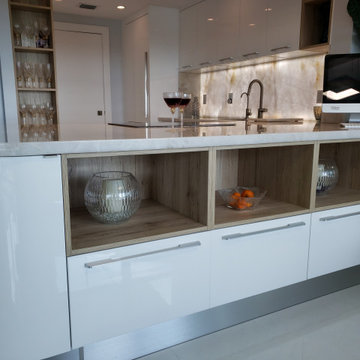
マイアミにある高級な小さなコンテンポラリースタイルのおしゃれなキッチン (アンダーカウンターシンク、フラットパネル扉のキャビネット、白いキャビネット、珪岩カウンター、ベージュキッチンパネル、シルバーの調理設備、磁器タイルの床、白い床、ベージュのキッチンカウンター) の写真
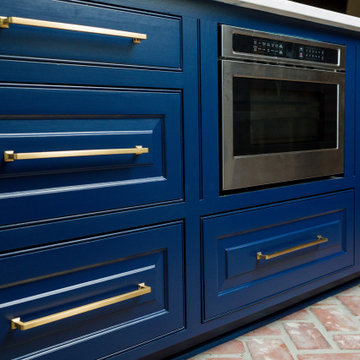
ニューオリンズにある広いトラディショナルスタイルのおしゃれなキッチン (アンダーカウンターシンク、レイズドパネル扉のキャビネット、白いキャビネット、珪岩カウンター、グレーのキッチンパネル、セラミックタイルのキッチンパネル、シルバーの調理設備、レンガの床、赤い床、グレーのキッチンカウンター) の写真
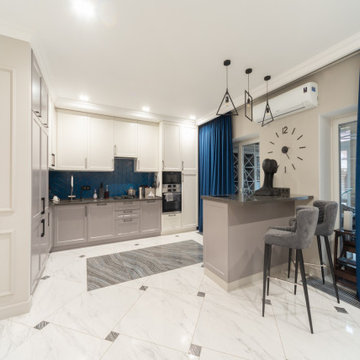
モスクワにある高級な広いトランジショナルスタイルのおしゃれなキッチン (一体型シンク、インセット扉のキャビネット、白いキャビネット、人工大理石カウンター、青いキッチンパネル、磁器タイルのキッチンパネル、パネルと同色の調理設備、磁器タイルの床、白い床、グレーのキッチンカウンター) の写真
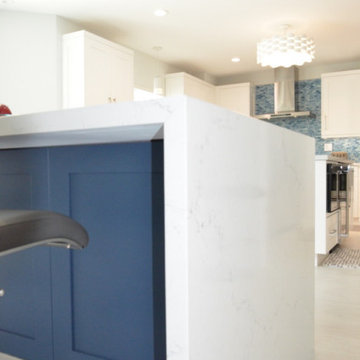
マイアミにある中くらいなモダンスタイルのおしゃれなキッチン (アンダーカウンターシンク、シェーカースタイル扉のキャビネット、白いキャビネット、珪岩カウンター、青いキッチンパネル、モザイクタイルのキッチンパネル、シルバーの調理設備、磁器タイルの床、白い床、白いキッチンカウンター) の写真
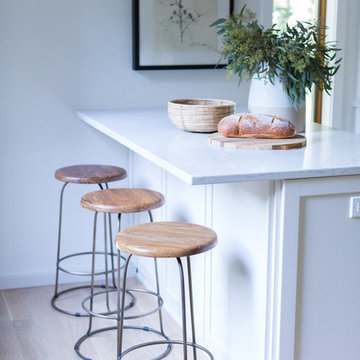
Our clients worked with Light And Dwell to realize their vision to update their 90's home. The moulding, cabinets and living space were very dark and made the space feel small. We worked with Molly and Amy at L&D to renovate the kitchen, replace the flooring, and re-finish the handrail. New linen and laundry room cabinets, new disc lights in the living room, and new painted moulding make this house feel fresh and beautiful. You can see more photos and learn what Light and Dwell can do for your home at their website. http://www.lightanddwell.com/
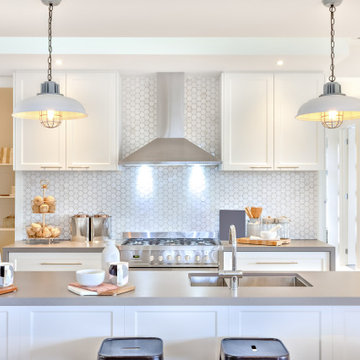
Step into a culinary haven adorned in a timeless white aesthetic. This custom kitchen showcases top-tier drawers, perfectly poised to cater to your every need. The graceful lamps cast a soft, ambient glow, elevating the exquisite quartz kitchen counter top which seamlessly integrates a sophisticated sink. Truly, it's where function meets finesse in every detail.
#KitchenGoals #WhiteWonder
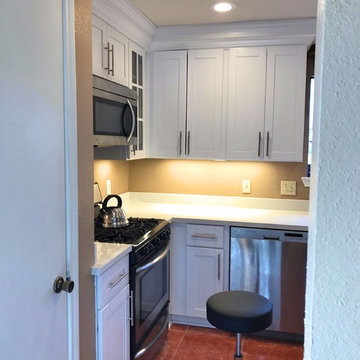
The perfect mix of classic and modern come to life in this lovely kitchen remodel. Just another example of how we can turn your dreams into reality!
ヒューストンにある高級な中くらいなトラディショナルスタイルのおしゃれなキッチン (エプロンフロントシンク、シェーカースタイル扉のキャビネット、白いキャビネット、シルバーの調理設備、アイランドなし、赤い床、珪岩カウンター、白いキッチンパネル、石スラブのキッチンパネル) の写真
ヒューストンにある高級な中くらいなトラディショナルスタイルのおしゃれなキッチン (エプロンフロントシンク、シェーカースタイル扉のキャビネット、白いキャビネット、シルバーの調理設備、アイランドなし、赤い床、珪岩カウンター、白いキッチンパネル、石スラブのキッチンパネル) の写真
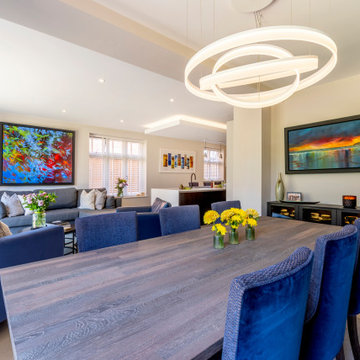
Luxury open plan kitchen/dining/living space with lavish stunning interiors furnishings. Room with a view...
チェシャーにある高級な広いコンテンポラリースタイルのおしゃれなキッチン (ドロップインシンク、フラットパネル扉のキャビネット、白いキャビネット、珪岩カウンター、黒い調理設備、白い床、白いキッチンカウンター) の写真
チェシャーにある高級な広いコンテンポラリースタイルのおしゃれなキッチン (ドロップインシンク、フラットパネル扉のキャビネット、白いキャビネット、珪岩カウンター、黒い調理設備、白い床、白いキッチンカウンター) の写真
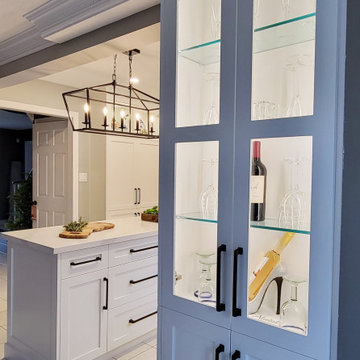
トロントにある高級な中くらいなトランジショナルスタイルのおしゃれなキッチン (ダブルシンク、シェーカースタイル扉のキャビネット、白いキャビネット、珪岩カウンター、グレーのキッチンパネル、セラミックタイルのキッチンパネル、シルバーの調理設備、磁器タイルの床、白い床、白いキッチンカウンター) の写真

ロンドンにあるお手頃価格の中くらいなエクレクティックスタイルのおしゃれなキッチン (一体型シンク、フラットパネル扉のキャビネット、白いキャビネット、人工大理石カウンター、ピンクのキッチンパネル、シルバーの調理設備、セラミックタイルの床、白い床、ピンクのキッチンカウンター) の写真

平屋建てコートハウス,キッチン,ダイニング
他の地域にある広いモダンスタイルのおしゃれなキッチン (アンダーカウンターシンク、インセット扉のキャビネット、白いキャビネット、人工大理石カウンター、白いキッチンパネル、白い調理設備、セラミックタイルの床、白い床、白いキッチンカウンター) の写真
他の地域にある広いモダンスタイルのおしゃれなキッチン (アンダーカウンターシンク、インセット扉のキャビネット、白いキャビネット、人工大理石カウンター、白いキッチンパネル、白い調理設備、セラミックタイルの床、白い床、白いキッチンカウンター) の写真
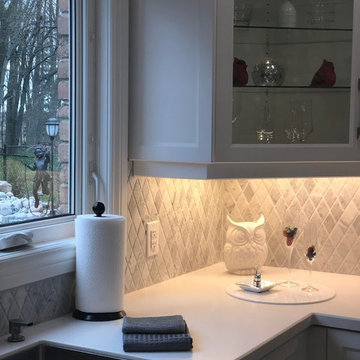
Custom designed Black & White Kitchen Main Floor Renovation. We love how this complete renovation turned out. From top to bottom we changed everything.
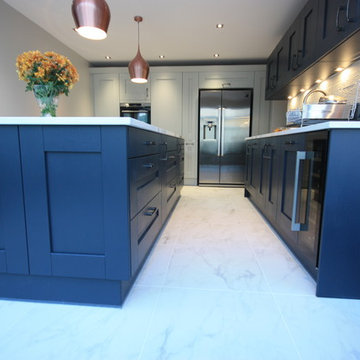
Our Clients returned to Ream after their bathroom was designed and installed 4 years ago. It was time to update their old and dated kitchen, the last project in their home, as they planned to take down a wall between the kitchen and conservatory. Our clients had their hearts set on a new kitchen with more light, in a contemporary style with modern appliances and kitchen gadgets. Knowing they wanted good quality kitchen product they visited Ream’s award-winning Gillingham showroom and were inspired by the vast kitchen displays. Lara, Ream’s Kitchen Designer created a spacious, yet welcoming kitchen design with a two tone shaker kitchen in charcoal and light grey.
Where previously the hob was in the corner of the kitchen, Lara designed the hob to take centre stage in the kitchen, Mrs Madan, says that “now I can participate in kitchen life rather then have my back to everyone.”
‘When I met Lara, I instantly felt at ease,’ says Mrs Madan. ‘Left to my own devices, I would have put cupboards on every wall so desperate was I for more storage, but Lara quickly explained that wouldn’t be necessary. She had a vision for the room, understanding how to make the best use of the space, and offering us the potential to create a room for family living and socialising, rather than just a kitchen for cooking and washing up.’ With the top kitchen appliances from a Quooker Flex tap which is a boiling tap, hot, cold and filtered tap with a flexible hose; the awardwinning AEG Comfort Lift dishwasher, AEG Combo hob, (hob with extractor inbuilt), slim wine cooler, Space Tower clever storage, pull out larders
The island was meticulous, planned out and scaled by both our clients and Lara to ensure maximum space to create an elegant and timeless kitchen. For the installation, our flooring was protected and the installation team were tidy and friendly. “Ream were quick to deal with problems and have a solutions to any issues, questions or problems which we had,” says Mrs Madan, I have recommended Ream for home projects with my friends and family.
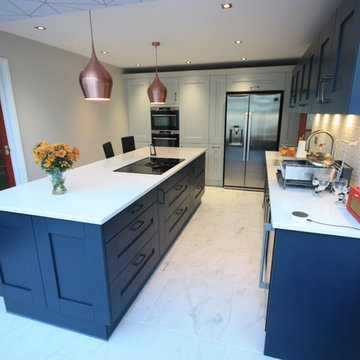
Our Clients returned to Ream after their bathroom was designed and installed 4 years ago. It was time to update their old and dated kitchen, the last project in their home, as they planned to take down a wall between the kitchen and conservatory. Our clients had their hearts set on a new kitchen with more light, in a contemporary style with modern appliances and kitchen gadgets. Knowing they wanted good quality kitchen product they visited Ream’s award-winning Gillingham showroom and were inspired by the vast kitchen displays. Lara, Ream’s Kitchen Designer created a spacious, yet welcoming kitchen design with a two tone shaker kitchen in charcoal and light grey.
Where previously the hob was in the corner of the kitchen, Lara designed the hob to take centre stage in the kitchen, Mrs Madan, says that “now I can participate in kitchen life rather then have my back to everyone.”
‘When I met Lara, I instantly felt at ease,’ says Mrs Madan. ‘Left to my own devices, I would have put cupboards on every wall so desperate was I for more storage, but Lara quickly explained that wouldn’t be necessary. She had a vision for the room, understanding how to make the best use of the space, and offering us the potential to create a room for family living and socialising, rather than just a kitchen for cooking and washing up.’ With the top kitchen appliances from a Quooker Flex tap which is a boiling tap, hot, cold and filtered tap with a flexible hose; the awardwinning AEG Comfort Lift dishwasher, AEG Combo hob, (hob with extractor inbuilt), slim wine cooler, Space Tower clever storage, pull out larders
The island was meticulous, planned out and scaled by both our clients and Lara to ensure maximum space to create an elegant and timeless kitchen. For the installation, our flooring was protected and the installation team were tidy and friendly. “Ream were quick to deal with problems and have a solutions to any issues, questions or problems which we had,” says Mrs Madan, I have recommended Ream for home projects with my friends and family.
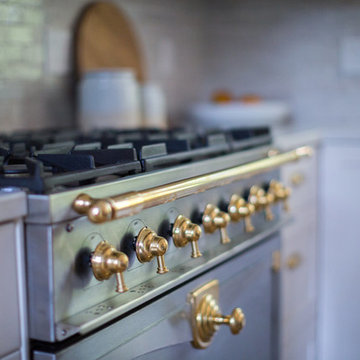
Our clients worked with Light And Dwell to realize their vision to update their 90's home. The moulding, cabinets and living space were very dark and made the space feel small. We worked with Molly and Amy at L&D to renovate the kitchen, replace the flooring, and re-finish the handrail. New linen and laundry room cabinets, new disc lights in the living room, and new painted moulding make this house feel fresh and beautiful. You can see more photos and learn what Light and Dwell can do for your home at their website. http://www.lightanddwell.com/
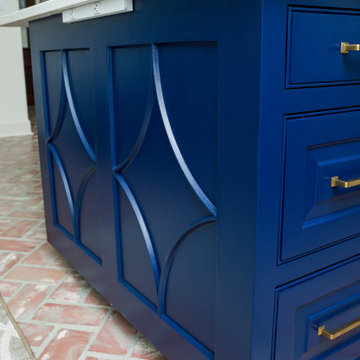
ニューオリンズにある広いトラディショナルスタイルのおしゃれなキッチン (アンダーカウンターシンク、レイズドパネル扉のキャビネット、白いキャビネット、珪岩カウンター、グレーのキッチンパネル、セラミックタイルのキッチンパネル、シルバーの調理設備、レンガの床、赤い床、グレーのキッチンカウンター) の写真
青いキッチン (白いキャビネット、オニキスカウンター、珪岩カウンター、人工大理石カウンター、ピンクの床、赤い床、白い床) の写真
1