キッチン (白いキャビネット、折り上げ天井、マルチカラーのキッチンカウンター、ピンクのキッチンカウンター、珪岩カウンター) の写真
絞り込み:
資材コスト
並び替え:今日の人気順
写真 1〜7 枚目(全 7 枚)
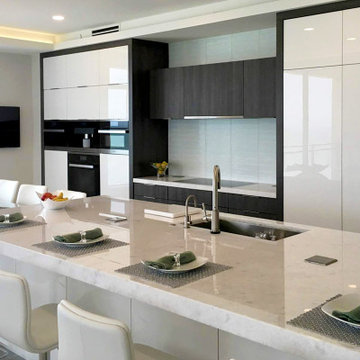
タンパにある広いコンテンポラリースタイルのおしゃれなキッチン (アンダーカウンターシンク、フラットパネル扉のキャビネット、白いキャビネット、珪岩カウンター、ガラスタイルのキッチンパネル、パネルと同色の調理設備、磁器タイルの床、ベージュの床、マルチカラーのキッチンカウンター、折り上げ天井) の写真
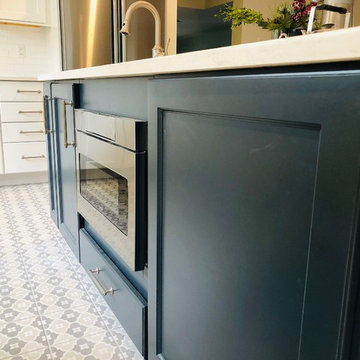
This lovely island shown here is a complete remodel. A sink addition for island food prep. The cabinet color stands out with overlay cabinets.
ポートランド(メイン)にある高級な中くらいなトランジショナルスタイルのおしゃれなキッチン (シェーカースタイル扉のキャビネット、珪岩カウンター、マルチカラーのキッチンパネル、セラミックタイルのキッチンパネル、シルバーの調理設備、セラミックタイルの床、マルチカラーの床、折り上げ天井、アンダーカウンターシンク、白いキャビネット、マルチカラーのキッチンカウンター) の写真
ポートランド(メイン)にある高級な中くらいなトランジショナルスタイルのおしゃれなキッチン (シェーカースタイル扉のキャビネット、珪岩カウンター、マルチカラーのキッチンパネル、セラミックタイルのキッチンパネル、シルバーの調理設備、セラミックタイルの床、マルチカラーの床、折り上げ天井、アンダーカウンターシンク、白いキャビネット、マルチカラーのキッチンカウンター) の写真
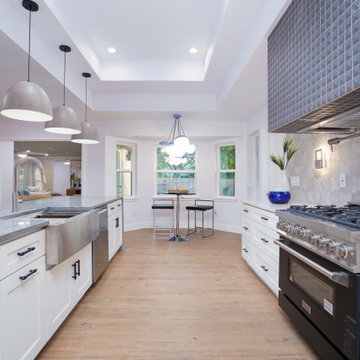
This view shows the view of the bay window and outside the home which highlights the natural light the home gets.
高級な巨大なおしゃれなキッチン (エプロンフロントシンク、シェーカースタイル扉のキャビネット、白いキャビネット、珪岩カウンター、グレーのキッチンパネル、セラミックタイルのキッチンパネル、シルバーの調理設備、ラミネートの床、ベージュの床、マルチカラーのキッチンカウンター、折り上げ天井) の写真
高級な巨大なおしゃれなキッチン (エプロンフロントシンク、シェーカースタイル扉のキャビネット、白いキャビネット、珪岩カウンター、グレーのキッチンパネル、セラミックタイルのキッチンパネル、シルバーの調理設備、ラミネートの床、ベージュの床、マルチカラーのキッチンカウンター、折り上げ天井) の写真
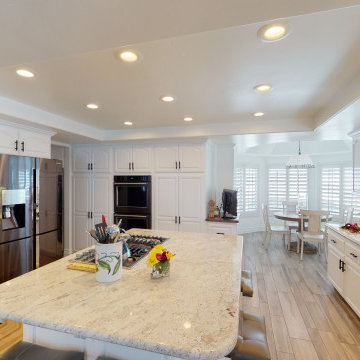
ロサンゼルスにある広いモダンスタイルのおしゃれなキッチン (ダブルシンク、シェーカースタイル扉のキャビネット、白いキャビネット、珪岩カウンター、グレーのキッチンパネル、ボーダータイルのキッチンパネル、シルバーの調理設備、淡色無垢フローリング、茶色い床、マルチカラーのキッチンカウンター、折り上げ天井) の写真
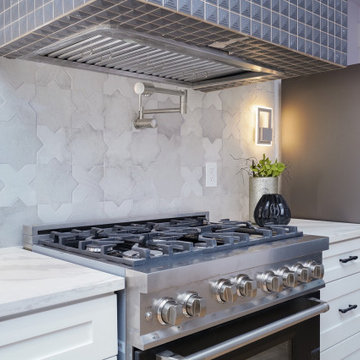
The 36 inch z line range, wall sconces with succulant storage and led surround and delta pot filler
高級な巨大なおしゃれなキッチン (エプロンフロントシンク、シェーカースタイル扉のキャビネット、白いキャビネット、珪岩カウンター、グレーのキッチンパネル、セラミックタイルのキッチンパネル、シルバーの調理設備、ラミネートの床、ベージュの床、マルチカラーのキッチンカウンター、折り上げ天井) の写真
高級な巨大なおしゃれなキッチン (エプロンフロントシンク、シェーカースタイル扉のキャビネット、白いキャビネット、珪岩カウンター、グレーのキッチンパネル、セラミックタイルのキッチンパネル、シルバーの調理設備、ラミネートの床、ベージュの床、マルチカラーのキッチンカウンター、折り上げ天井) の写真
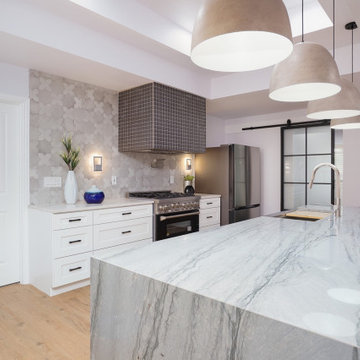
This is the side view of the kitchen. Youll see we added a barn door with access to butlers pantry. This concept was so you used kitchen purely for prep and entertainment and not so much storage and clutter.
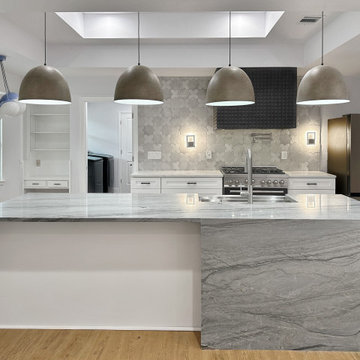
This kitchen originally had a tight entertainment space with minimal lighting and cook and prep pace. We added a 9ft quartzite island, 4 big pendant lights, 3 sided waterfall with stool space to give it its wow factor. The backside had a cement, stone 2-piece backsplash with wall sconces that fit succulants, 36 inch range, hood with custom cover and pot filler. Youll notice there are no wall cabinets and thats to put emphasis on design and function of the area.
キッチン (白いキャビネット、折り上げ天井、マルチカラーのキッチンカウンター、ピンクのキッチンカウンター、珪岩カウンター) の写真
1