広いキッチン (白いキャビネット、シェーカースタイル扉のキャビネット、クオーツストーンカウンター、オニキスカウンター、ソープストーンカウンター、アイランドなし) の写真
絞り込み:
資材コスト
並び替え:今日の人気順
写真 1〜20 枚目(全 775 枚)
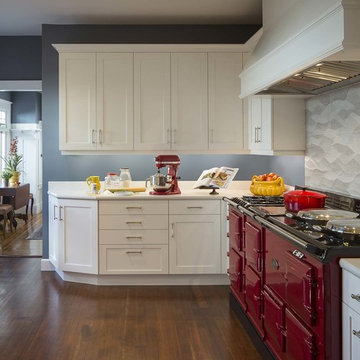
The wall where the existing range was located is utilized by adding more storage and countertop.
Corner closet door was removed to create more counter and cabinet space.
Fluorescent under cabinet lights were added for task lighting.
White frameless cabinets and Quartz countertops brightened the space and enlarged the room visually.
Using white paint helped to direct the viewer’s eye to the focal point; the flaming red Aga Range.
The existing hardwood floor was retained and refinished to help meet the budget.
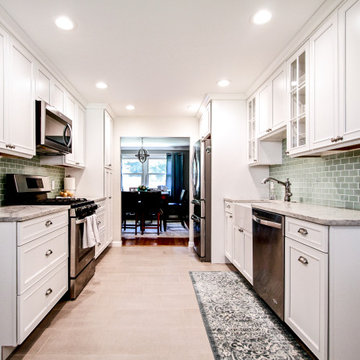
Providing a natural and neutral tone, these beautiful beige porcelain tiles activate the space by bringing in warm natural tones, and compliment the Pearl Calacatta Quartz countertops.
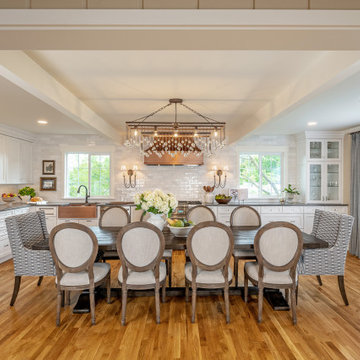
サンディエゴにある広いシャビーシック調のおしゃれなキッチン (エプロンフロントシンク、シェーカースタイル扉のキャビネット、白いキャビネット、クオーツストーンカウンター、白いキッチンパネル、セラミックタイルのキッチンパネル、シルバーの調理設備、淡色無垢フローリング、アイランドなし、茶色い床、グレーのキッチンカウンター) の写真
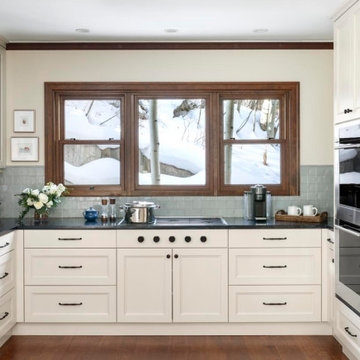
A new traditional kitchen in this mountain home - lighter, brighter, and pops of blue.
デンバーにある高級な広いトランジショナルスタイルのおしゃれなキッチン (エプロンフロントシンク、シェーカースタイル扉のキャビネット、白いキャビネット、ソープストーンカウンター、青いキッチンパネル、サブウェイタイルのキッチンパネル、パネルと同色の調理設備、無垢フローリング、アイランドなし、茶色い床、黒いキッチンカウンター) の写真
デンバーにある高級な広いトランジショナルスタイルのおしゃれなキッチン (エプロンフロントシンク、シェーカースタイル扉のキャビネット、白いキャビネット、ソープストーンカウンター、青いキッチンパネル、サブウェイタイルのキッチンパネル、パネルと同色の調理設備、無垢フローリング、アイランドなし、茶色い床、黒いキッチンカウンター) の写真
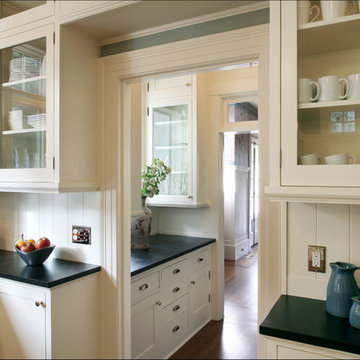
New cabinetry in the kitchen was crafted to closely match the originals in the butler's pantry, which connects the kitchen and dining room. - Photo Art Portraits
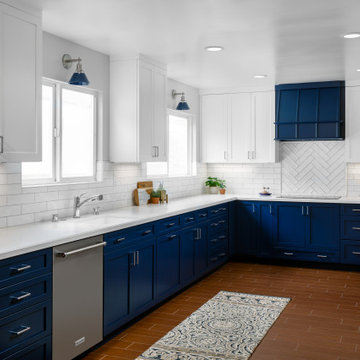
A bold transformation from an outdated Seal Beach kitchen that felt very closed off from the rest of the home. The owners of this home sought to modernize and open up to the dining room. We created a brighter, transitional space by installing Showplace lower shaker cabinets in Indigo and upper cabinets in White and undermount sink. The owners selected Calacatta Vicenza Quartz countertops with Artisan Frost subway porcelain tile backsplash. Yacht Club Cockpit Glazed Porcelain tile flooring was installed to tie in with the rest of the hardwood flooring throughout home.
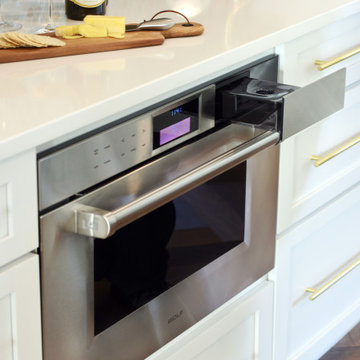
Such a striking kitchen - full of color and exquisite details. The herringbone patterned wood floors draw you into this long kitchen that opens into a light-filled breakfast area. Colorful backsplash tiles set against the stark white shaker cabinets and white countertop round out this eye-catching kitchen that is both unexpected and fun.
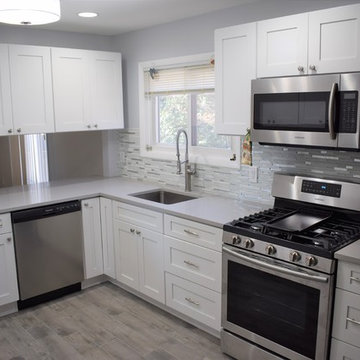
ボルチモアにある広いトランジショナルスタイルのおしゃれなキッチン (アンダーカウンターシンク、シェーカースタイル扉のキャビネット、白いキャビネット、クオーツストーンカウンター、グレーのキッチンパネル、ボーダータイルのキッチンパネル、シルバーの調理設備、淡色無垢フローリング、アイランドなし、グレーの床、白いキッチンカウンター) の写真
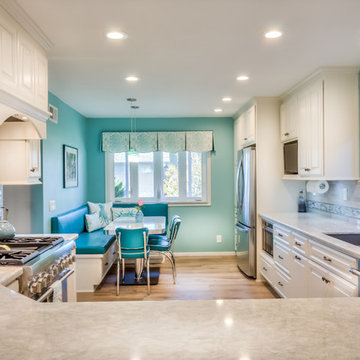
Designed By Mr Cabinet Care.
オレンジカウンティにある広いトラディショナルスタイルのおしゃれなキッチン (アンダーカウンターシンク、シェーカースタイル扉のキャビネット、白いキャビネット、クオーツストーンカウンター、マルチカラーのキッチンパネル、ガラスタイルのキッチンパネル、シルバーの調理設備、淡色無垢フローリング、アイランドなし) の写真
オレンジカウンティにある広いトラディショナルスタイルのおしゃれなキッチン (アンダーカウンターシンク、シェーカースタイル扉のキャビネット、白いキャビネット、クオーツストーンカウンター、マルチカラーのキッチンパネル、ガラスタイルのキッチンパネル、シルバーの調理設備、淡色無垢フローリング、アイランドなし) の写真
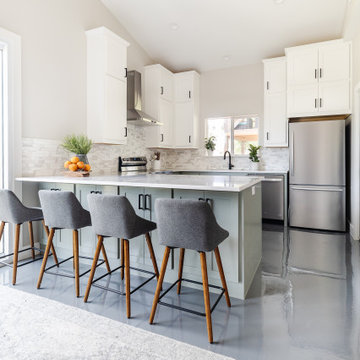
A young family with children purchased a home on 2 acres that came with a large open detached garage. The space was a blank slate inside and the family decided to turn it into living quarters for guests! Our Plano, TX remodeling company was just the right fit to renovate this 1500 sf barn into a great living space. Sarah Harper of h Designs was chosen to draw out the details of this garage renovation. Appearing like a red barn on the outside, the inside was remodeled to include a home office, large living area with roll up garage door to the outside patio, 2 bedrooms, an eat in kitchen, and full bathroom. New large windows in every room and sliding glass doors bring the outside in.
The versatile living room has a large area for seating, a staircase to walk in storage upstairs and doors that can be closed. renovation included stained concrete floors throughout the living and bedroom spaces. A large mud-room area with built-in hooks and shelves is the foyer to the home office. The kitchen is fully functional with Samsung range, full size refrigerator, pantry, countertop seating and room for a dining table. Custom cabinets from Latham Millwork are the perfect foundation for Cambria Quartz Weybourne countertops. The sage green accents give this space life and sliding glass doors allow for oodles of natural light. The full bath is decked out with a large shower and vanity and a smart toilet. Luxart fixtures and shower system give this bathroom an upgraded feel. Mosaic tile in grey gives the floor a neutral look. There’s a custom-built bunk room for the kids with 4 twin beds for sleepovers. And another bedroom large enough for a double bed and double closet storage. This custom remodel in Dallas, TX is just what our clients asked for.
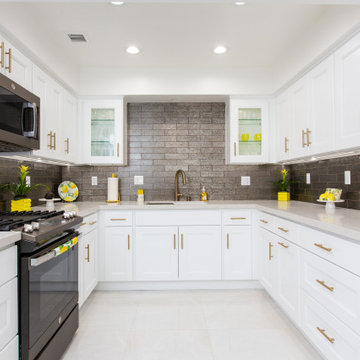
ロサンゼルスにある広いコンテンポラリースタイルのおしゃれなキッチン (アンダーカウンターシンク、シェーカースタイル扉のキャビネット、白いキャビネット、クオーツストーンカウンター、グレーのキッチンパネル、サブウェイタイルのキッチンパネル、セラミックタイルの床、アイランドなし、白い床、白いキッチンカウンター) の写真
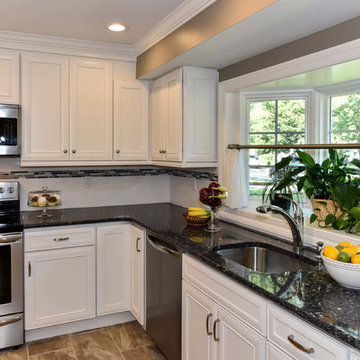
This maple kitchen features Starmark cabinets in the Princeton door style with a White Tinted Varnish finish and a Cambria Waterford countertop.
ニューヨークにあるお手頃価格の広いおしゃれなキッチン (アンダーカウンターシンク、シェーカースタイル扉のキャビネット、白いキャビネット、クオーツストーンカウンター、白いキッチンパネル、シルバーの調理設備、アイランドなし) の写真
ニューヨークにあるお手頃価格の広いおしゃれなキッチン (アンダーカウンターシンク、シェーカースタイル扉のキャビネット、白いキャビネット、クオーツストーンカウンター、白いキッチンパネル、シルバーの調理設備、アイランドなし) の写真
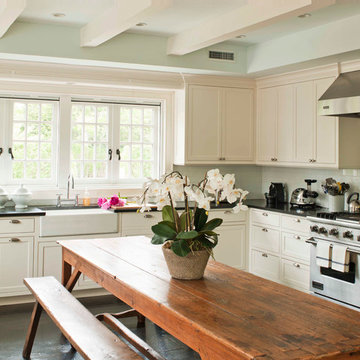
ニューヨークにある高級な広いビーチスタイルのおしゃれなキッチン (エプロンフロントシンク、シェーカースタイル扉のキャビネット、白いキャビネット、ソープストーンカウンター、白いキッチンパネル、セラミックタイルのキッチンパネル、シルバーの調理設備、コンクリートの床、アイランドなし、グレーの床) の写真

Working within a set of constraints, whether of space or budget, challenges my creativity and leads to a beautiful end result. The old kitchen used the space very poorly. The intent was just to replace the countertop. But once we investigated, the inferior cabinets needed replacing, too, so a rethink of space usage created a small and stylish kitchen of lasting quality.
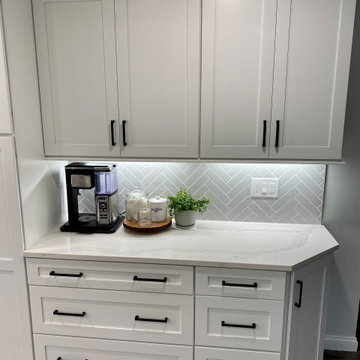
クリーブランドにあるラグジュアリーな広いモダンスタイルのおしゃれなキッチン (アンダーカウンターシンク、シェーカースタイル扉のキャビネット、白いキャビネット、クオーツストーンカウンター、グレーのキッチンパネル、セラミックタイルのキッチンパネル、シルバーの調理設備、無垢フローリング、アイランドなし、茶色い床、白いキッチンカウンター) の写真
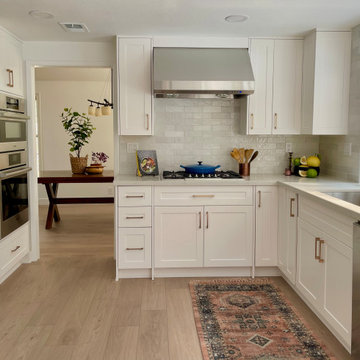
ロサンゼルスにあるお手頃価格の広いトランジショナルスタイルのおしゃれなキッチン (シングルシンク、シェーカースタイル扉のキャビネット、白いキャビネット、クオーツストーンカウンター、グレーのキッチンパネル、磁器タイルのキッチンパネル、シルバーの調理設備、クッションフロア、アイランドなし、ベージュの床、白いキッチンカウンター) の写真
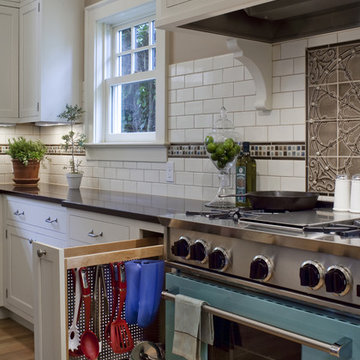
This kitchen was designed with family in mind. With prep, clean-up, cooking, and baking zones, this functional layout allows for multiple family members to pitch in without getting under foot. Stunning custom tiles spice up the white back splash and the Blue Star range adds a pop of color.
Photos: Eckert & Eckert Photography
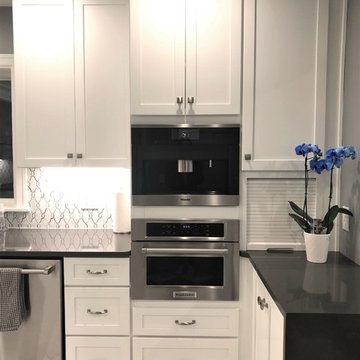
ニューヨークにあるお手頃価格の広いトラディショナルスタイルのおしゃれなキッチン (アンダーカウンターシンク、シェーカースタイル扉のキャビネット、白いキャビネット、クオーツストーンカウンター、グレーのキッチンパネル、大理石のキッチンパネル、シルバーの調理設備、大理石の床、アイランドなし、グレーの床、グレーのキッチンカウンター) の写真
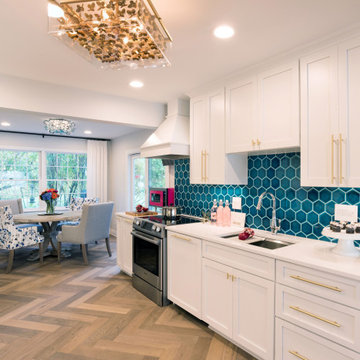
This stunning kitchen / breakfast area is full of color and stunning details. As you walk into the kitchen, you will find that the hardwood herringbone floor is extraordinary. Its the first thing you notice and it really is striking. Every angle of the kitchen has a wow factor - look to the right and you'll see gorgeous teal ceramic tile backsplash, the ultra versatile workhorse sink, and yes, a pink microwave - great pops of color perfectly balanced between the white shaker cabinets and white countertop. Look to the left and you'll see a complimentary smaller backsplash tile pattern, and some really smart built-in pantry cabinets. Look up and you will be delighted by the really unique lighting fixtures. This kitchen is both fun and functional - truly one-of-a-kind.

シドニーにある低価格の広いコンテンポラリースタイルのおしゃれなキッチン (ドロップインシンク、シェーカースタイル扉のキャビネット、白いキャビネット、クオーツストーンカウンター、グレーのキッチンパネル、モザイクタイルのキッチンパネル、シルバーの調理設備、無垢フローリング、アイランドなし、茶色い床、グレーのキッチンカウンター) の写真
広いキッチン (白いキャビネット、シェーカースタイル扉のキャビネット、クオーツストーンカウンター、オニキスカウンター、ソープストーンカウンター、アイランドなし) の写真
1