広いキッチン (白いキャビネット、フラットパネル扉のキャビネット、セラミックタイルの床、ドロップインシンク) の写真
絞り込み:
資材コスト
並び替え:今日の人気順
写真 1〜10 枚目(全 10 枚)
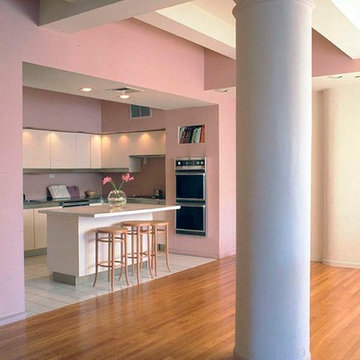
A loft kitchen that displays an open and airy feel with architecturally designated comfortable spaces. Through an application of proper scale and balance, dropped ceiling and a clever use of paint create a separation of areas.
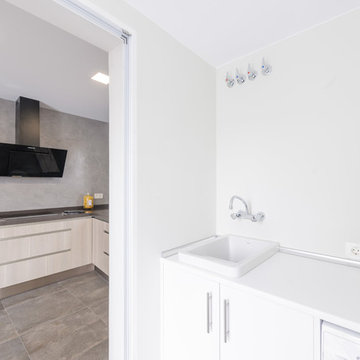
Pedro Etura
他の地域にある広いコンテンポラリースタイルのおしゃれなキッチン (ドロップインシンク、フラットパネル扉のキャビネット、白いキャビネット、白いキッチンパネル、セラミックタイルの床、グレーの床、白いキッチンカウンター) の写真
他の地域にある広いコンテンポラリースタイルのおしゃれなキッチン (ドロップインシンク、フラットパネル扉のキャビネット、白いキャビネット、白いキッチンパネル、セラミックタイルの床、グレーの床、白いキッチンカウンター) の写真
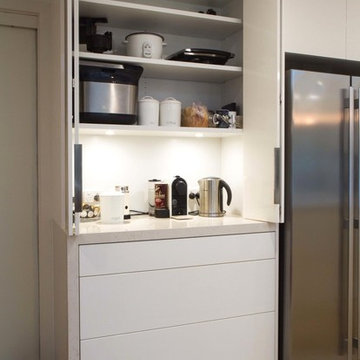
Designer: Corey Johnson; Photography by Yvonne Menegol
メルボルンにある広いモダンスタイルのおしゃれなキッチン (ドロップインシンク、フラットパネル扉のキャビネット、白いキャビネット、クオーツストーンカウンター、白いキッチンパネル、ガラス板のキッチンパネル、セラミックタイルの床、ベージュの床) の写真
メルボルンにある広いモダンスタイルのおしゃれなキッチン (ドロップインシンク、フラットパネル扉のキャビネット、白いキャビネット、クオーツストーンカウンター、白いキッチンパネル、ガラス板のキッチンパネル、セラミックタイルの床、ベージュの床) の写真
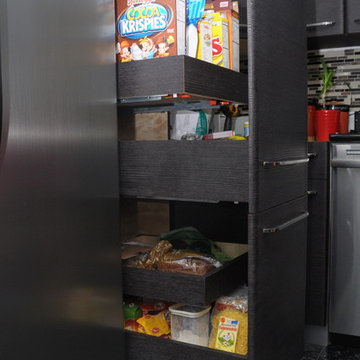
By Drabott Custom
Custom designed and custom built kitchen cabinetry, Lacquered birch interior, wenge wood finish Formica,
ニューヨークにある高級な広いモダンスタイルのおしゃれなキッチン (ドロップインシンク、フラットパネル扉のキャビネット、白いキャビネット、御影石カウンター、ベージュキッチンパネル、モザイクタイルのキッチンパネル、シルバーの調理設備、セラミックタイルの床) の写真
ニューヨークにある高級な広いモダンスタイルのおしゃれなキッチン (ドロップインシンク、フラットパネル扉のキャビネット、白いキャビネット、御影石カウンター、ベージュキッチンパネル、モザイクタイルのキッチンパネル、シルバーの調理設備、セラミックタイルの床) の写真
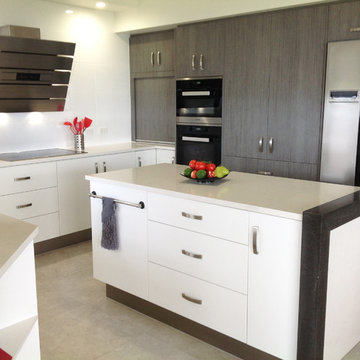
The particular fridge chosen by the clients was extremely deep and they did not want to impede on any walk space. The design allowed for a new nib wall which externally looked like an extension to the hallway however internally increased the footprint of the kitchen and allowed a step back in the wall to house the fridge’s depth without any impact to the walk space around the kitchen whatsoever.
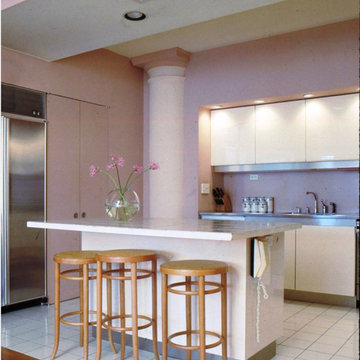
Sleek Boffi cabinets line the kitchen walls creating a reflective yet sublte feel. Downtown Manhattan modern Loft kitchen with a touch of Corbusier pink inspiration . The modern architectural interventions contrast with the industrial aesthetic of the massive columns and original beamed ceiling.
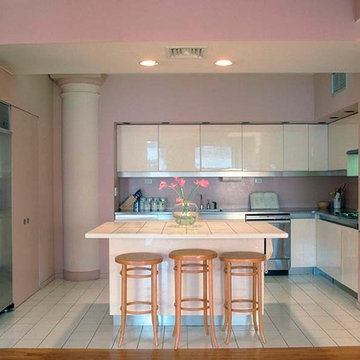
Open and airy pink and white loft kitchen in downtown Manhattan. Sleek Boffi cabinets form the basic white contrast to the pink walls. Ceilings are dropped to give a more enclosed feeling. An island sits in the middle of the kitchen space used for both storage and seating purposes.
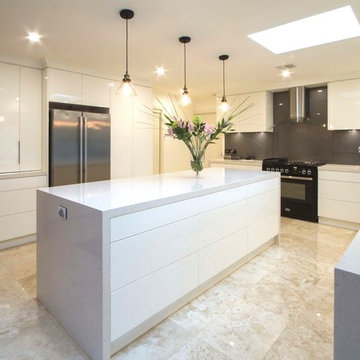
Designer: Corey Johnson; Photography by Yvonne Menegol
メルボルンにある広いモダンスタイルのおしゃれなキッチン (ドロップインシンク、フラットパネル扉のキャビネット、白いキャビネット、クオーツストーンカウンター、白いキッチンパネル、ガラス板のキッチンパネル、セラミックタイルの床、ベージュの床) の写真
メルボルンにある広いモダンスタイルのおしゃれなキッチン (ドロップインシンク、フラットパネル扉のキャビネット、白いキャビネット、クオーツストーンカウンター、白いキッチンパネル、ガラス板のキッチンパネル、セラミックタイルの床、ベージュの床) の写真
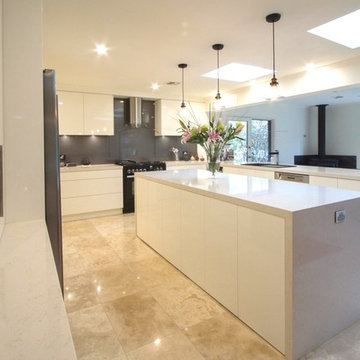
Designer: Corey Johnson; Photography by Yvonne Menegol
メルボルンにある広いモダンスタイルのおしゃれなキッチン (ドロップインシンク、フラットパネル扉のキャビネット、白いキャビネット、クオーツストーンカウンター、白いキッチンパネル、ガラス板のキッチンパネル、セラミックタイルの床、ベージュの床) の写真
メルボルンにある広いモダンスタイルのおしゃれなキッチン (ドロップインシンク、フラットパネル扉のキャビネット、白いキャビネット、クオーツストーンカウンター、白いキッチンパネル、ガラス板のキッチンパネル、セラミックタイルの床、ベージュの床) の写真
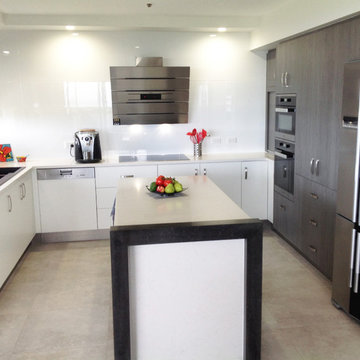
This is a modern style kitchen design using a blend of rolled edged white doors and square edged Moroso Milan Ravine finished feature for one entire wall of cabinetry. Using the Piatra Grey Caesarstone for the boxed mitred feature pillars compliments the feature wall and ties the whole kitchen together. These photos don't give the design justice you really need to see the before pictures to appreciate the impact a good design can make. Check out the Center Island (Before Photos) album.
広いキッチン (白いキャビネット、フラットパネル扉のキャビネット、セラミックタイルの床、ドロップインシンク) の写真
1