アイランドキッチン (白いキャビネット、フラットパネル扉のキャビネット、大理石カウンター、ドロップインシンク) の写真
絞り込み:
資材コスト
並び替え:今日の人気順
写真 1〜20 枚目(全 820 枚)
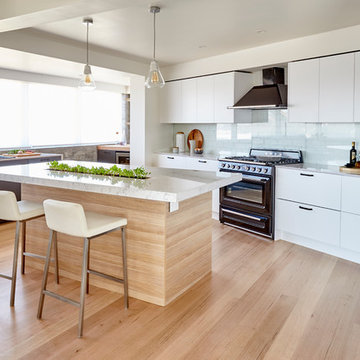
メルボルンにある広いコンテンポラリースタイルのおしゃれなアイランドキッチン (フラットパネル扉のキャビネット、大理石カウンター、淡色無垢フローリング、ドロップインシンク、白いキャビネット、白いキッチンパネル、黒い調理設備) の写真
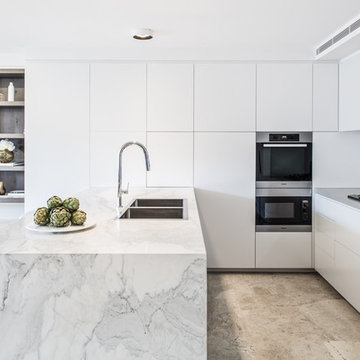
Andy Roberts
シドニーにある高級な小さなコンテンポラリースタイルのおしゃれなキッチン (ドロップインシンク、フラットパネル扉のキャビネット、白いキャビネット、大理石カウンター、グレーのキッチンパネル、モザイクタイルのキッチンパネル、シルバーの調理設備、ライムストーンの床) の写真
シドニーにある高級な小さなコンテンポラリースタイルのおしゃれなキッチン (ドロップインシンク、フラットパネル扉のキャビネット、白いキャビネット、大理石カウンター、グレーのキッチンパネル、モザイクタイルのキッチンパネル、シルバーの調理設備、ライムストーンの床) の写真
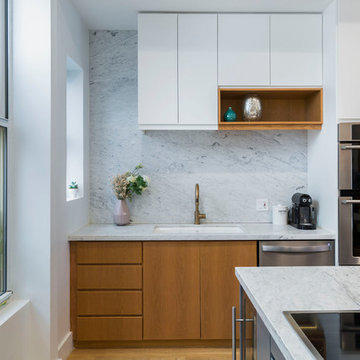
This is a gut renovation of a townhouse in Harlem.
Kate Glicksberg Photography
ニューヨークにある広いコンテンポラリースタイルのおしゃれなキッチン (ドロップインシンク、フラットパネル扉のキャビネット、白いキャビネット、大理石カウンター、白いキッチンパネル、大理石のキッチンパネル、シルバーの調理設備、淡色無垢フローリング、ベージュの床、白いキッチンカウンター) の写真
ニューヨークにある広いコンテンポラリースタイルのおしゃれなキッチン (ドロップインシンク、フラットパネル扉のキャビネット、白いキャビネット、大理石カウンター、白いキッチンパネル、大理石のキッチンパネル、シルバーの調理設備、淡色無垢フローリング、ベージュの床、白いキッチンカウンター) の写真
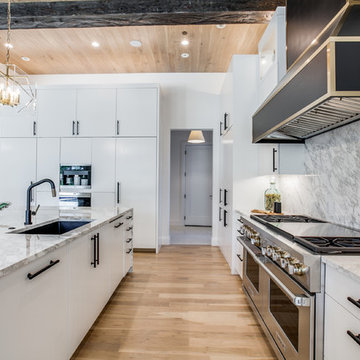
A contemporary kitchen with touches of modern. The contrast of the stained dark wood beams with the light engineered wood on the ceiling is a stunning feature. The hardware is large and strong- black in the main area and brass in the secondary kitchen. The butler's kitchen has black cabinets with brass hardware for contrast. Black venti hood with gold brass accents. Island Pendants from Hudson Valley Lighting.
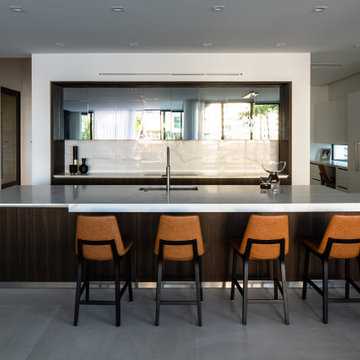
マイアミにある巨大なコンテンポラリースタイルのおしゃれなキッチン (ドロップインシンク、フラットパネル扉のキャビネット、白いキャビネット、大理石カウンター、白いキッチンパネル、大理石のキッチンパネル、パネルと同色の調理設備、コンクリートの床、白い床、白いキッチンカウンター) の写真
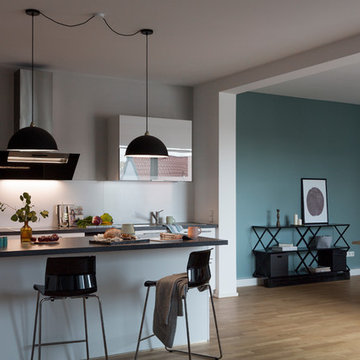
Copyright @Magnus Pettersson – not for use without prior consent.
ベルリンにある高級な巨大なコンテンポラリースタイルのおしゃれなキッチン (無垢フローリング、茶色い床、ドロップインシンク、フラットパネル扉のキャビネット、白いキャビネット、白いキッチンパネル、シルバーの調理設備、黒いキッチンカウンター、大理石カウンター、セメントタイルのキッチンパネル) の写真
ベルリンにある高級な巨大なコンテンポラリースタイルのおしゃれなキッチン (無垢フローリング、茶色い床、ドロップインシンク、フラットパネル扉のキャビネット、白いキャビネット、白いキッチンパネル、シルバーの調理設備、黒いキッチンカウンター、大理石カウンター、セメントタイルのキッチンパネル) の写真
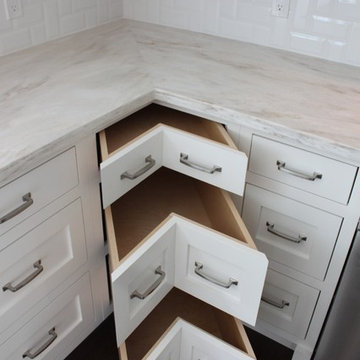
Wow! Great use of space.
他の地域にある広いトラディショナルスタイルのおしゃれなキッチン (ドロップインシンク、フラットパネル扉のキャビネット、白いキャビネット、大理石カウンター、白いキッチンパネル、石タイルのキッチンパネル、シルバーの調理設備) の写真
他の地域にある広いトラディショナルスタイルのおしゃれなキッチン (ドロップインシンク、フラットパネル扉のキャビネット、白いキャビネット、大理石カウンター、白いキッチンパネル、石タイルのキッチンパネル、シルバーの調理設備) の写真
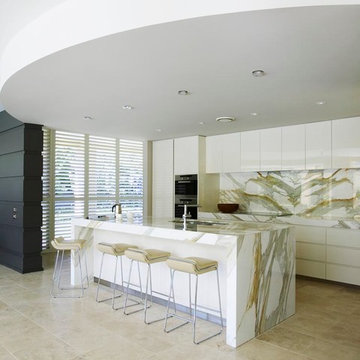
メルボルンにある高級な広いモダンスタイルのおしゃれなキッチン (ドロップインシンク、フラットパネル扉のキャビネット、白いキャビネット、大理石カウンター、マルチカラーのキッチンパネル、石スラブのキッチンパネル、パネルと同色の調理設備、磁器タイルの床) の写真

Pavimento in parquet montato a spina francese che si interrompe, con una diagonale, nei pressi della zona cucina per diventare una resina grigio scuro. La resina prosegue anche dietro la parete di sx, sulla parete di fondo invece riprende a correre il parquet. L’arredo è
completamente bianco, il top in marmo grigio, così come tutta la penisola snack. Un separè realizzato in doghe nere divide la zona cucina da quella pranzo.
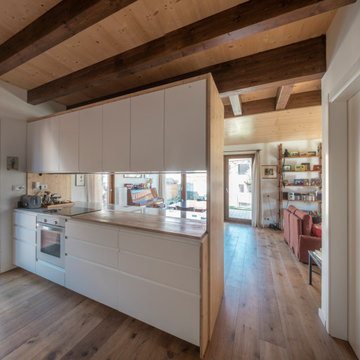
Casa prefabricada de madera con revestimiento de paneles de derivados de madera. Accesos de metaquilato translucido.
バルセロナにあるお手頃価格の中くらいな北欧スタイルのおしゃれなキッチン (ドロップインシンク、フラットパネル扉のキャビネット、白いキャビネット、大理石カウンター、木材のキッチンパネル、パネルと同色の調理設備、濃色無垢フローリング、白いキッチンカウンター、表し梁) の写真
バルセロナにあるお手頃価格の中くらいな北欧スタイルのおしゃれなキッチン (ドロップインシンク、フラットパネル扉のキャビネット、白いキャビネット、大理石カウンター、木材のキッチンパネル、パネルと同色の調理設備、濃色無垢フローリング、白いキッチンカウンター、表し梁) の写真
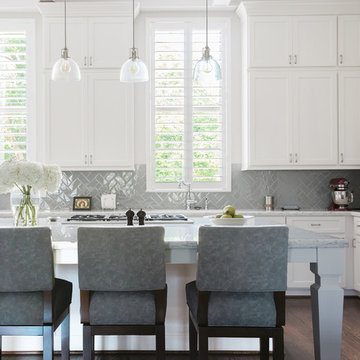
Selections were made to go with the open floor plan and mix with the simple grey tones of the Living Room and Dining room areas. Barstools from Duralee furniture were added to mix in a more traditional feel to the modern style kitchen. Edison bulb pendants keep it simple but give a mix of modern and traditional that the couple wanted. Very durable commercial grade suede was use to upholster the barstools. Cabinet color Zurich White 7626
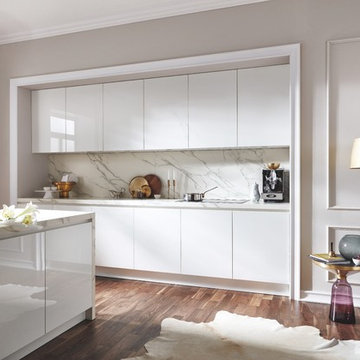
ハノーファーにある高級な広いモダンスタイルのおしゃれなキッチン (ドロップインシンク、フラットパネル扉のキャビネット、白いキャビネット、大理石カウンター、白いキッチンパネル、大理石のキッチンパネル、無垢フローリング、茶色い床、白いキッチンカウンター) の写真
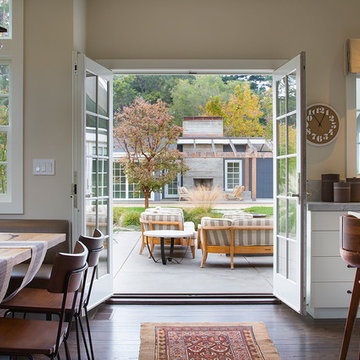
A changed floor plan repositioned a set of French doors leading to one of the home’s many outdoor patios.
This new opening improved flow, convenience and access from the updated kitchen.
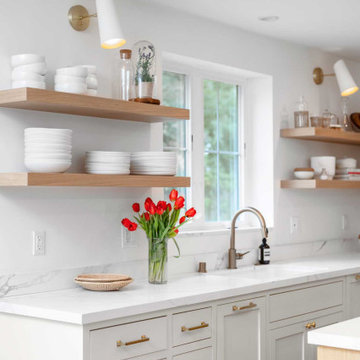
サンタバーバラにある広いコンテンポラリースタイルのおしゃれなキッチン (ドロップインシンク、フラットパネル扉のキャビネット、白いキャビネット、大理石カウンター、白いキッチンパネル、石スラブのキッチンパネル、シルバーの調理設備、淡色無垢フローリング、茶色い床、白いキッチンカウンター) の写真

All white Transitional kitchen with Calacatta Gold slab marble counter tops, island (with waterfall edge) and range backsplash. Black and brass fixtures and accents provide an elegant finishes and diagonal coffered ceiling and light hardwood flooring provide warmth to this beautiful kitchen.
Architect: Hierarchy Architecture + Design, PLLC
Interior Designer: JSE Interior Designs
Builder: True North
Photographer: Adam Kane Macchia
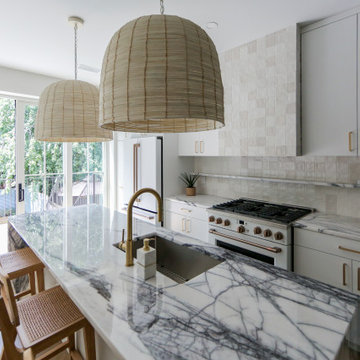
ニューヨークにある高級な中くらいなコンテンポラリースタイルのおしゃれなキッチン (ドロップインシンク、フラットパネル扉のキャビネット、白いキャビネット、大理石カウンター、ベージュキッチンパネル、セラミックタイルのキッチンパネル、白い調理設備、淡色無垢フローリング、茶色い床、マルチカラーのキッチンカウンター) の写真
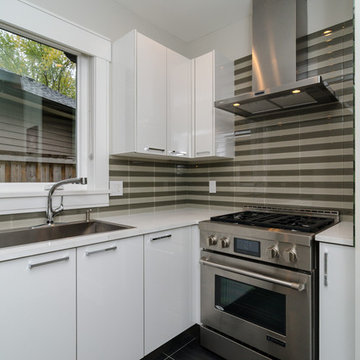
Custom cabinetry and millwork by Redrose Woodworking & Design in Port Coquitlam, BC.
バンクーバーにある高級な中くらいなモダンスタイルのおしゃれなキッチン (フラットパネル扉のキャビネット、白いキャビネット、マルチカラーのキッチンパネル、シルバーの調理設備、ドロップインシンク、ボーダータイルのキッチンパネル、スレートの床、大理石カウンター) の写真
バンクーバーにある高級な中くらいなモダンスタイルのおしゃれなキッチン (フラットパネル扉のキャビネット、白いキャビネット、マルチカラーのキッチンパネル、シルバーの調理設備、ドロップインシンク、ボーダータイルのキッチンパネル、スレートの床、大理石カウンター) の写真
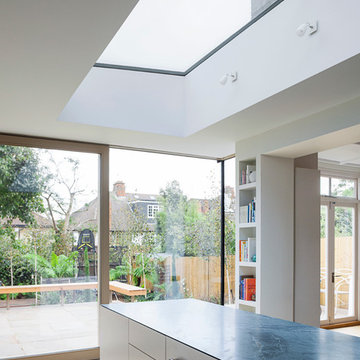
A couple with two young children appointed FPA to refurbish a large semi detached Victorian house in Wimbledon Park. The property, arranged on four split levels, had already been extended in 2007 by the previous owners.
The clients only wished to have the interiors updated to create a contemporary family room. However, FPA interpreted the brief as an opportunity also to refine the appearance of the existing side extension overlooking the patio and devise a new external family room, framed by red cedar clap boards, laid to suggest a chevron floor pattern.
The refurbishment of the interior creates an internal contemporary family room at the lower ground floor by employing a simple, yet elegant, selection of materials as the instrument to redirect the focus of the house towards the patio and the garden: light coloured European Oak floor is paired with natural Oak and white lacquered panelling and Lava Stone to produce a calming and serene space.
The solid corner of the extension is removed and a new sliding door set is put in to reduce the separation between inside and outside.
Photo by Gianluca Maver
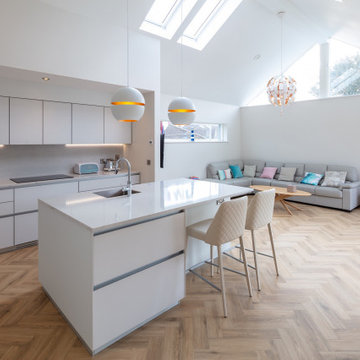
他の地域にある中くらいなコンテンポラリースタイルのおしゃれなキッチン (ドロップインシンク、フラットパネル扉のキャビネット、白いキャビネット、大理石カウンター、白いキッチンパネル、大理石のキッチンパネル、パネルと同色の調理設備、淡色無垢フローリング、茶色い床、白いキッチンカウンター) の写真
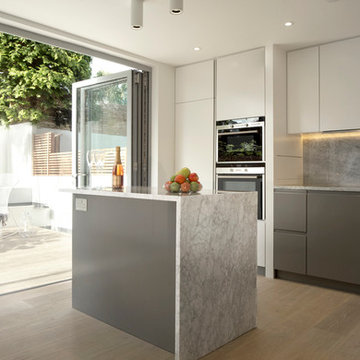
Open plan kitchen and dining area with full width bi-fold patio doors leading out to a flush level terrace.
Natural stone work tops and splashback with a feature stone island unit. Built-in ovens and fridge freezer set flush in to lacquered handleless bespoke joinery.
Photography By Pawel Regdosz
© SigmaLondon
アイランドキッチン (白いキャビネット、フラットパネル扉のキャビネット、大理石カウンター、ドロップインシンク) の写真
1