巨大なI型キッチン (白いキャビネット、フラットパネル扉のキャビネット、コンクリートカウンター、人工大理石カウンター、タイルカウンター、木材カウンター、無垢フローリング、クッションフロア) の写真
絞り込み:
資材コスト
並び替え:今日の人気順
写真 1〜8 枚目(全 8 枚)
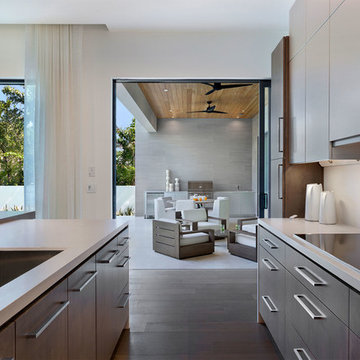
Kitchen
マイアミにあるラグジュアリーな巨大なモダンスタイルのおしゃれなキッチン (アンダーカウンターシンク、フラットパネル扉のキャビネット、白いキャビネット、人工大理石カウンター、ベージュキッチンパネル、黒い調理設備、無垢フローリング、茶色い床、ベージュのキッチンカウンター) の写真
マイアミにあるラグジュアリーな巨大なモダンスタイルのおしゃれなキッチン (アンダーカウンターシンク、フラットパネル扉のキャビネット、白いキャビネット、人工大理石カウンター、ベージュキッチンパネル、黒い調理設備、無垢フローリング、茶色い床、ベージュのキッチンカウンター) の写真

トゥーリンにある巨大なコンテンポラリースタイルのおしゃれなキッチン (アンダーカウンターシンク、フラットパネル扉のキャビネット、白いキャビネット、木材カウンター、茶色いキッチンパネル、木材のキッチンパネル、シルバーの調理設備、無垢フローリング、茶色い床、茶色いキッチンカウンター) の写真
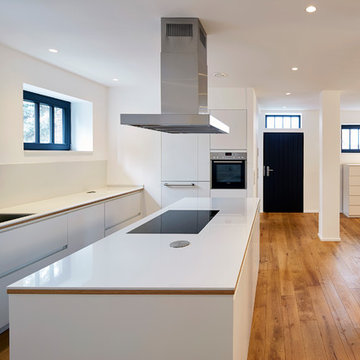
Fotos: marcwinkel.de
ケルンにある巨大なコンテンポラリースタイルのおしゃれなキッチン (ドロップインシンク、フラットパネル扉のキャビネット、白いキャビネット、人工大理石カウンター、白いキッチンパネル、シルバーの調理設備、無垢フローリング、茶色い床) の写真
ケルンにある巨大なコンテンポラリースタイルのおしゃれなキッチン (ドロップインシンク、フラットパネル扉のキャビネット、白いキャビネット、人工大理石カウンター、白いキッチンパネル、シルバーの調理設備、無垢フローリング、茶色い床) の写真
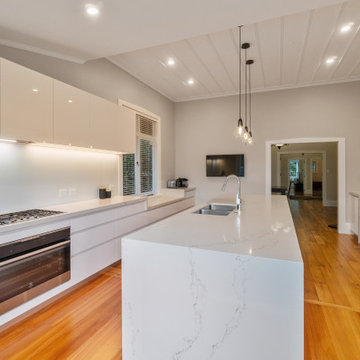
The layout is high wall storage to one side with bench storage along the other side. The central island with bar seating is 3350mm long!
The seating is arranged at the dining end of the island allowing family members to sit around it in a U-Shape so that all can face each other or enjoy the view to the exterior.
The benchtop is engineered stone, Caesarstone Statuario Nuvo.
The cabinetry is 2-PAC Lacquer Paint Finish.
The kick board is Stainless Steel.
The extrusion handle ensures that the kitchen has a clean finish. The extrusion adds a horizontal line detail that makes the kitchen feel longer and adds subtle interest.
The glass splashback provides a slightly different finish to the other surfaces and hence adds to the simplicity of the aesthetics of this kitchen.
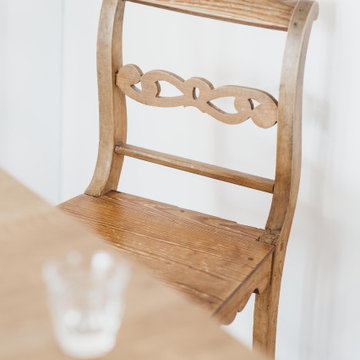
Der Auftraggeberin dieser Küche war eine zurückhaltende, minimalistische Küche wichtig. Die Küchen sollte sich unauffällig in den offenen Wohnraum integrieren. Daher wurde bewusst auf Hängeschränke verzichtet. Der Dunstabzug sollte daher idealerweise in die Arbeitsplatte integriert werden.
Bei den Möbeln wurde sich für einen Kontrast zwischen modernem miminalistischem Design und leicht verschnörkelten teilweise antiken Möbeln und Dekoelementen aus Holz entschieden. Dies ruft mehr Gemütlichkeit hervor, welche für den Wohnraum wichtig ist. Zudem lässt der Kontrast den Raum durch die Abwechslung interessanter und durch die Holzelemente nicht zu kühl wirken.
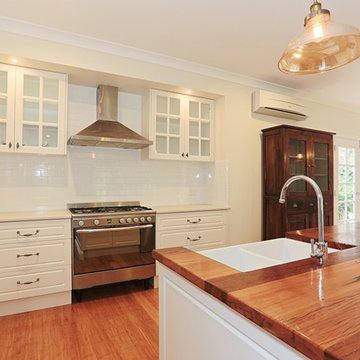
Stunning wood bench tops, under mount sink and classic kitchen island pendant lighting. Beautiful cabinetry work and natural wood floors. This expansive kitchen is just a wonderful place to cook & entertain - completely clutter free!

トゥーリンにある巨大なコンテンポラリースタイルのおしゃれなキッチン (アンダーカウンターシンク、フラットパネル扉のキャビネット、白いキャビネット、木材カウンター、茶色いキッチンパネル、木材のキッチンパネル、シルバーの調理設備、無垢フローリング、茶色い床、茶色いキッチンカウンター) の写真
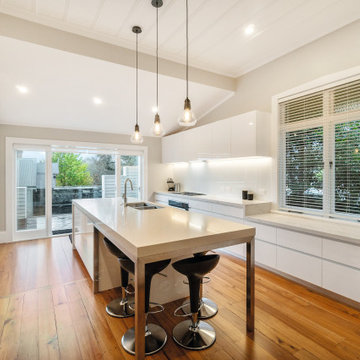
This kitchen is a real entertainer's dream. the large doors lead straight out onto the deck and a large open archway leads into the formal dining room on the other side,
Much attention was paid to the room's layout, design and functionality. This kitchen is not just a designated cooking space, it is a space for living.
Size does matter and in this case it was important to the client that the kitchen was being considered as an important living space of the house, where family and friends can gather and be together.
Efficiency of the kitchen was extremely important, each items has its dedicated place, each surface has its purpose.
Food and family life enjoy the kind of intertwined relationship that fosters memories and forges relationships through generations. Even in the fast-paced family life of today. There’s a charm in that.
The layout is high wall storage to one side with bench storage along the other side. The central island with bar seating is 3350mm long!
The seating is arranged at the dining end of the island allowing family members to sit around it in a U-Shape so that all can face each other or enjoy the view to the exterior.
The benchtop is engineered stone, Caesarstone Statuario Nuvo.
The cabinetry is 2-PAC Lacquer Paint Finish.
The kick board is Stainless Steel.
The extrusion handle ensures that the kitchen has a clean finish. The extrusion adds a horizontal line detail that makes the kitchen feel longer and adds subtle interest.
The glass splashback provides a slightly different finish to the other surfaces and hence adds to the simplicity of the aesthetics of this kitchen.
巨大なI型キッチン (白いキャビネット、フラットパネル扉のキャビネット、コンクリートカウンター、人工大理石カウンター、タイルカウンター、木材カウンター、無垢フローリング、クッションフロア) の写真
1