I型キッチン (白いキャビネット、フラットパネル扉のキャビネット、オープンシェルフ、クッションフロア、全タイプのアイランド、ダブルシンク) の写真
絞り込み:
資材コスト
並び替え:今日の人気順
写真 1〜14 枚目(全 14 枚)

ロサンゼルスにある広い北欧スタイルのおしゃれなキッチン (ダブルシンク、フラットパネル扉のキャビネット、白いキャビネット、木材カウンター、グレーのキッチンパネル、モザイクタイルのキッチンパネル、シルバーの調理設備、クッションフロア、茶色い床、茶色いキッチンカウンター、三角天井) の写真

ジャクソンビルにあるラグジュアリーな広いカントリー風のおしゃれなキッチン (ダブルシンク、白いキャビネット、御影石カウンター、ベージュキッチンパネル、ガラスタイルのキッチンパネル、シルバーの調理設備、クッションフロア、茶色い床、ベージュのキッチンカウンター、オープンシェルフ) の写真
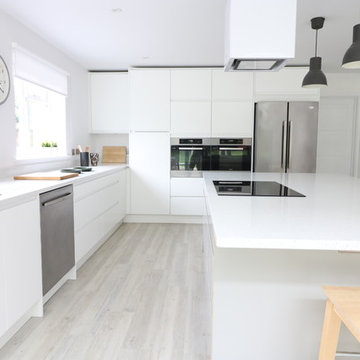
An ugly 1980s box house has been transformed by the client's architect Tom Moules into a light filled, uber spacious family home. It was our job to fill these space with pale scandi loveliness, as per the client's wishes.
The entire ground floor is pale wood style luxury vinyl plank tiles, with underfloor heating - perfect start.
We then went with a combination of white and pale grey cabinetry in the kitchen, with the existing oak dining suite and a white leather sofa in the dining area. The room benifits from huge bifold doors that bring the outside in perfectly and to carry this them inside, we have used rich green and black accents throughout the kitchen diner space, whilst keeping everything light and airy feeling. The result - a very happy client, whose children race around the space all day - perfect!
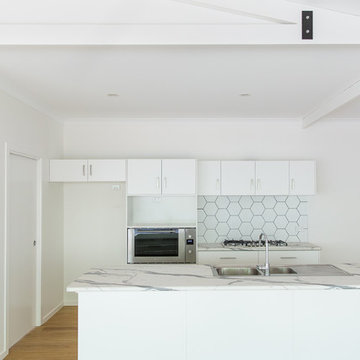
We like to add elements too our designs tat give our homes a unique feel and character. This was achieved by building custom rater/trusses to be exposed over the central living/dining areas.
Anna from Ethos Interiors helped the clients select the perfect shades of white and grey for a fresh, clean feel that way still eye-catching. Black accents throughout the space added a slight industrial touch.
Thanks to Ethos Interiors, Ross Joinery Kitchens, NQ Tile Styles, Harvey Norman Commercial (ILVE Australia), Reece Townsville and JCB Tilers.
Wall Colour - Dulux Polar White Quarter
Cabinets - Polytec Classic White Matt
Benchtop - Polytec Calacutta Grey Matera
Tiles - Matt White Hexagon with black grout
Tapware - Posh from Reece
Appliances - iLve from Harvey Norman
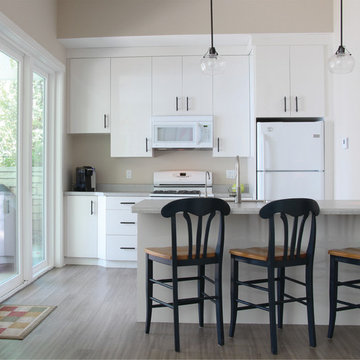
This snack kitchen is conveniently located by the family room and adjoining patio. The flooring material is Luxury Vinyl tile "wood planks." Water resistant, scratch and stain resistant - it's the ideal material for active family living.
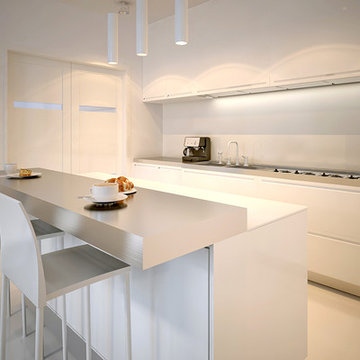
トロントにある高級な中くらいなモダンスタイルのおしゃれなキッチン (ダブルシンク、フラットパネル扉のキャビネット、白いキャビネット、クオーツストーンカウンター、白いキッチンパネル、磁器タイルのキッチンパネル、パネルと同色の調理設備、クッションフロア、白い床) の写真
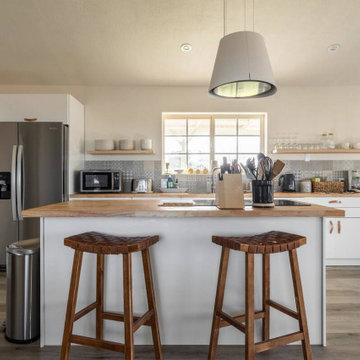
ロサンゼルスにある広い北欧スタイルのおしゃれなキッチン (ダブルシンク、フラットパネル扉のキャビネット、白いキャビネット、木材カウンター、グレーのキッチンパネル、モザイクタイルのキッチンパネル、シルバーの調理設備、クッションフロア、茶色い床、茶色いキッチンカウンター、三角天井) の写真
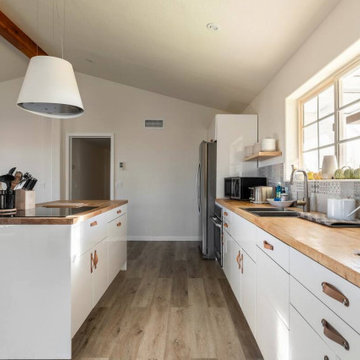
ロサンゼルスにある広い北欧スタイルのおしゃれなキッチン (ダブルシンク、フラットパネル扉のキャビネット、白いキャビネット、木材カウンター、グレーのキッチンパネル、モザイクタイルのキッチンパネル、シルバーの調理設備、クッションフロア、茶色い床、茶色いキッチンカウンター、三角天井) の写真
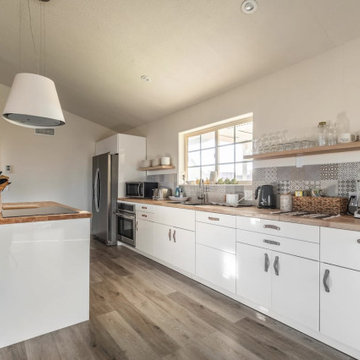
ロサンゼルスにある広い北欧スタイルのおしゃれなキッチン (クッションフロア、茶色い床、三角天井、フラットパネル扉のキャビネット、白いキャビネット、木材カウンター、グレーのキッチンパネル、モザイクタイルのキッチンパネル、茶色いキッチンカウンター、ダブルシンク、シルバーの調理設備) の写真
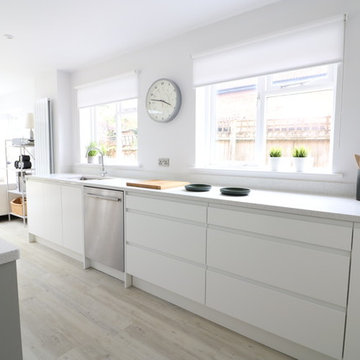
An ugly 1980s box house has been transformed by the client's architect Tom Moules into a light filled, uber spacious family home. It was our job to fill these space with pale scandi loveliness, as per the client's wishes.
The entire ground floor is pale wood style luxury vinyl plank tiles, with underfloor heating - perfect start.
We then went with a combination of white and pale grey cabinetry in the kitchen, with the existing oak dining suite and a white leather sofa in the dining area. The room benifits from huge bifold doors that bring the outside in perfectly and to carry this them inside, we have used rich green and black accents throughout the kitchen diner space, whilst keeping everything light and airy feeling. The result - a very happy client, whose children race around the space all day - perfect!
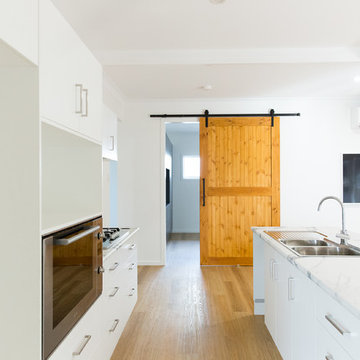
We placed the Kitchen and dining in the heart of the home,
extending out onto the alfresco entertaining deck to the side of the home. This gives a fantastic flow to the energy of the home, whilst matching the beautiful bush location with the traditional elements of the home design. Anna from Ethos Interiors helped the clients select the perfect shades of white and grey for a fresh, clean feel that way still eye-catching. Black accents throughout the space added a slight industrial touch.
Thanks to Ethos Interiors, Ross Joinery Kitchens, NQ Tile Styles, Harvey Norman Commercial (ILVE Australia), Reece Townsville and JCB Tilers.
Wall Colour - Dulux Polar White Quarter
Cabinets - Polytec Classic White Matt
Benchtop - Polytec Calacutta Grey Matera
Tapware - Posh from Reece
Appliances - iLve from Harvey Norman
Barndoor - Samford Homes carpenters
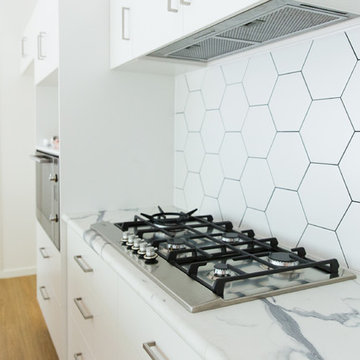
Anna from Ethos Interiors helped the clients select the perfect shades of white and grey for a fresh, clean feel that way still eye-catching. Black accents throughout the space added a slight industrial touch.
Thanks to Ethos Interiors, Ross Joinery Kitchens, NQ Tile Styles, Harvey Norman Commercial (ILVE Australia), Reece Townsville and JCB Tilers.
Wall Colour - Dulux Polar White Quarter
Cabinets - Polytec Classic White Matt
Benchtop - Polytec Calacutta Grey Matera
Tiles - Matt White Hexagon with black grout
Tapware - Posh from Reece
Appliances - iLve from Harvey Norman
Barndoor - Samford Homes carpenters

ロサンゼルスにある広い北欧スタイルのおしゃれなキッチン (ダブルシンク、フラットパネル扉のキャビネット、白いキャビネット、木材カウンター、グレーのキッチンパネル、モザイクタイルのキッチンパネル、シルバーの調理設備、クッションフロア、茶色い床、茶色いキッチンカウンター、三角天井) の写真
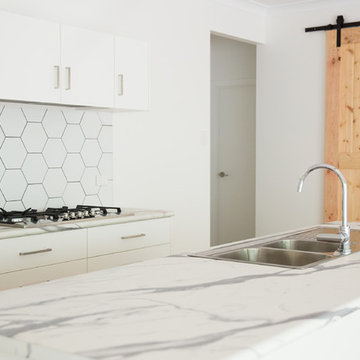
We placed the Kitchen and dining in the heart of the home,
extending out onto the alfresco entertaining deck to the side of the home. This gives a fantastic flow to the energy of the home, whilst matching the beautiful bush location with the traditional elements of the home design. Anna from Ethos Interiors helped the clients select the perfect shades of white and grey for a fresh, clean feel that way still eye-catching. Black accents throughout the space added a slight industrial touch.
Thanks to Ethos Interiors, Ross Joinery Kitchens, NQ Tile Styles, Harvey Norman Commercial (ILVE Australia), Reece Townsville and JCB Tilers.
Wall Colour - Dulux Polar White Quarter
Cabinets - Polytec Classic White Matt
Benchtop - Polytec Calacutta Grey Matera
Tiles - Matt White Hexagon with black grout
Tapware - Posh from Reece
Appliances - iLve from Harvey Norman
Barndoor - Samford Homes carpenters
I型キッチン (白いキャビネット、フラットパネル扉のキャビネット、オープンシェルフ、クッションフロア、全タイプのアイランド、ダブルシンク) の写真
1