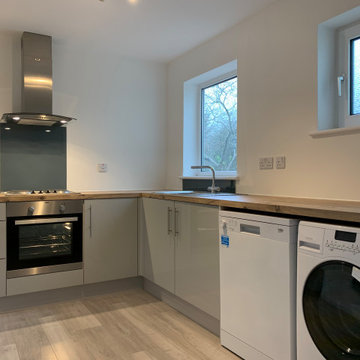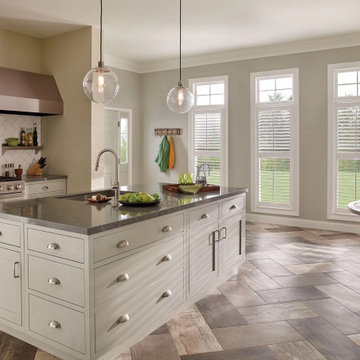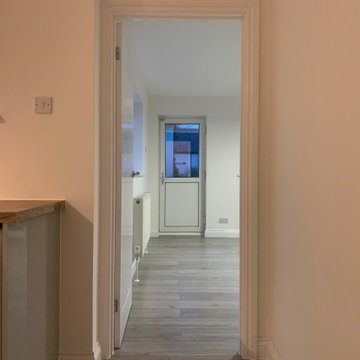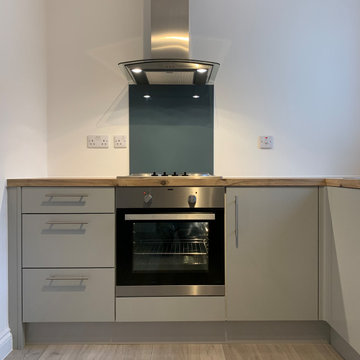ブラウンのII型キッチン (ターコイズのキャビネット、フラットパネル扉のキャビネット、シングルシンク) の写真
絞り込み:
資材コスト
並び替え:今日の人気順
写真 1〜4 枚目(全 4 枚)

Our client wanted to create a completely independent living space within their existing property.
The work included remodelling the available space on both the ground and first floors, demolishing a wall and fitting a modern new kitchen, redirecting existing plumbing and cabling to make way for a bespoke staircase, installing a brand new first floor shower room and creating a beautiful lounge environment for relaxing and entertaining guests.
We believe the results speak for themselves...

Practically perfect in every way, the Eclipse Polyresin Shutters are crazy durable, and classically beautiful.
オースティンにあるお手頃価格の中くらいなモダンスタイルのおしゃれなキッチン (シングルシンク、フラットパネル扉のキャビネット、ターコイズのキャビネット、御影石カウンター、白いキッチンパネル、セラミックタイルのキッチンパネル、シルバーの調理設備、セラミックタイルの床、茶色い床、グレーのキッチンカウンター) の写真
オースティンにあるお手頃価格の中くらいなモダンスタイルのおしゃれなキッチン (シングルシンク、フラットパネル扉のキャビネット、ターコイズのキャビネット、御影石カウンター、白いキッチンパネル、セラミックタイルのキッチンパネル、シルバーの調理設備、セラミックタイルの床、茶色い床、グレーのキッチンカウンター) の写真

Our client wanted to create a completely independent living space within their existing property.
The work included remodelling the available space on both the ground and first floors, demolishing a wall and fitting a modern new kitchen, redirecting existing plumbing and cabling to make way for a bespoke staircase, installing a brand new first floor shower room and creating a beautiful lounge environment for relaxing and entertaining guests.
We believe the results speak for themselves...

Our client wanted to create a completely independent living space within their existing property.
The work included remodelling the available space on both the ground and first floors, demolishing a wall and fitting a modern new kitchen, redirecting existing plumbing and cabling to make way for a bespoke staircase, installing a brand new first floor shower room and creating a beautiful lounge environment for relaxing and entertaining guests.
We believe the results speak for themselves...
ブラウンのII型キッチン (ターコイズのキャビネット、フラットパネル扉のキャビネット、シングルシンク) の写真
1