広いキッチン (ステンレスキャビネット、アンダーカウンターシンク) の写真
絞り込み:
資材コスト
並び替え:今日の人気順
写真 1〜20 枚目(全 114 枚)
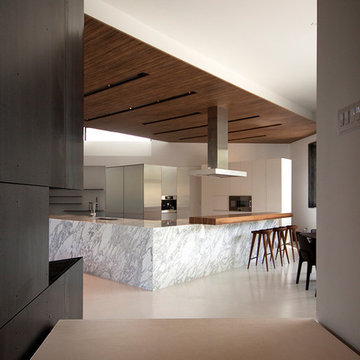
The L-shaped island in combination with the stainless steel appliance cube allow for the light to flow through this space entirely. The backdrop of the kitchen houses a steam oven and full height pantry cabinets. The block of Calacatta Oro is the countertop of this island, while a plain sliced black walnut bar top allows for finished dishes to be served to the adjacent dining room. Chen + Suchart Studio LLC

オースティンにある高級な広いコンテンポラリースタイルのおしゃれなキッチン (アンダーカウンターシンク、ガラス扉のキャビネット、ミラータイルのキッチンパネル、ステンレスキャビネット、大理石カウンター、メタリックのキッチンパネル、カラー調理設備、淡色無垢フローリング、茶色い床) の写真
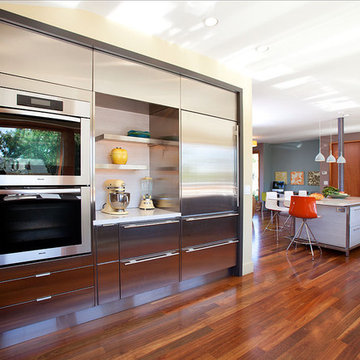
Custom appliance wall.
Photography: Frederic Neema
サンフランシスコにある広いコンテンポラリースタイルのおしゃれなキッチン (シルバーの調理設備、フラットパネル扉のキャビネット、ステンレスキャビネット、アンダーカウンターシンク、クオーツストーンカウンター、無垢フローリング、茶色い床) の写真
サンフランシスコにある広いコンテンポラリースタイルのおしゃれなキッチン (シルバーの調理設備、フラットパネル扉のキャビネット、ステンレスキャビネット、アンダーカウンターシンク、クオーツストーンカウンター、無垢フローリング、茶色い床) の写真
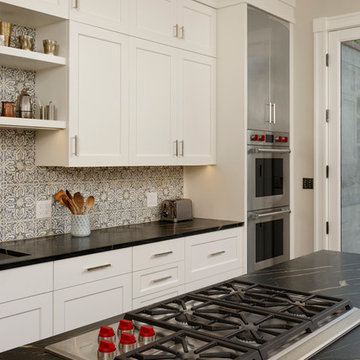
Georgetown, Washington DC Transitional Turn-of-the-Century Rowhouse Kitchen Design by #SarahTurner4JenniferGilmer in collaboration with architect Christian Zapatka. Photography by Bob Narod. http://www.gilmerkitchens.com/
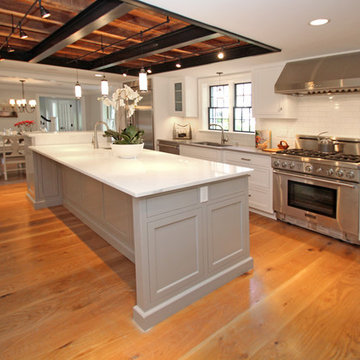
ボストンにある高級な広いトラディショナルスタイルのおしゃれなキッチン (シェーカースタイル扉のキャビネット、ステンレスキャビネット、アンダーカウンターシンク、人工大理石カウンター、白いキッチンパネル、サブウェイタイルのキッチンパネル、シルバーの調理設備、無垢フローリング、茶色い床) の写真
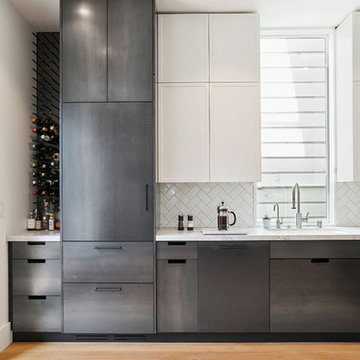
Custom kitchen featuring herringbone tiles, natural quartz countertop, raw steel kitchen cabinets and wine rack.
Architect: Red Dot Studio - Karen Curtiss
Photographer: Joseph Schell
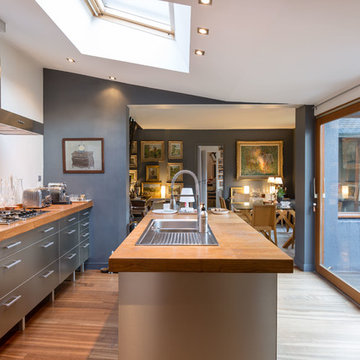
Cyril Folliot - Photographe
レンヌにあるお手頃価格の広いコンテンポラリースタイルのおしゃれなキッチン (アンダーカウンターシンク、ステンレスキャビネット、木材カウンター、無垢フローリング) の写真
レンヌにあるお手頃価格の広いコンテンポラリースタイルのおしゃれなキッチン (アンダーカウンターシンク、ステンレスキャビネット、木材カウンター、無垢フローリング) の写真
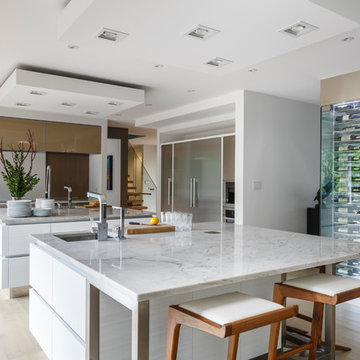
Design & Supply: Astro Design Centre (Ottawa, Canada)
Photo Credit: Doublespace Photography
The footprint was designed around a few key elements; a wine display storage, the dining room, family room, walk in pantry and the exterior deck.
With multiple entry and exit points, majority of the kitchens function was centered in the room with two large scaled islands. Both islands are identical in scale and finish, equipped with Bianco quartzite countertops and hand scraped Pine washed cabinet fronts. An integrated custom steel frame provides support for the countertop. While one island serves as a working station for food prep, the other island services as an eat-in counter area.
This kitchen satisfies the needs of a large family as well as the needs of a large party!
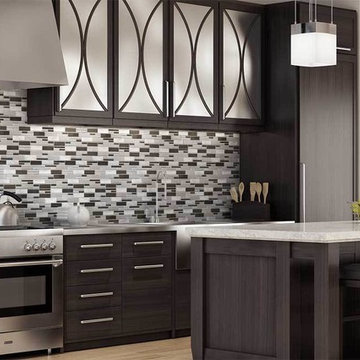
マイアミにある高級な広いモダンスタイルのおしゃれなキッチン (アンダーカウンターシンク、フラットパネル扉のキャビネット、ステンレスキャビネット、ステンレスカウンター、マルチカラーのキッチンパネル、ボーダータイルのキッチンパネル、パネルと同色の調理設備、淡色無垢フローリング、茶色い床、グレーのキッチンカウンター) の写真
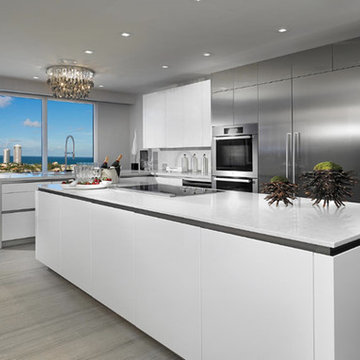
マイアミにあるラグジュアリーな広いモダンスタイルのおしゃれなキッチン (アンダーカウンターシンク、フラットパネル扉のキャビネット、ステンレスキャビネット、珪岩カウンター、白いキッチンパネル、石スラブのキッチンパネル、シルバーの調理設備、磁器タイルの床) の写真
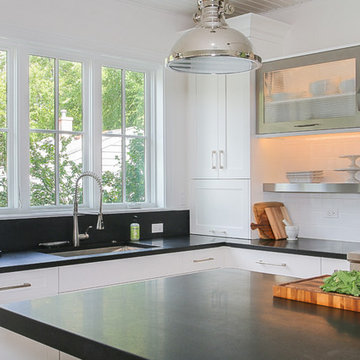
designed by Geneva Cabinet Gallery, Geneva IL
シカゴにある広いトランジショナルスタイルのおしゃれなキッチン (落し込みパネル扉のキャビネット、ステンレスキャビネット、御影石カウンター、白いキッチンパネル、磁器タイルのキッチンパネル、無垢フローリング、アンダーカウンターシンク、シルバーの調理設備) の写真
シカゴにある広いトランジショナルスタイルのおしゃれなキッチン (落し込みパネル扉のキャビネット、ステンレスキャビネット、御影石カウンター、白いキッチンパネル、磁器タイルのキッチンパネル、無垢フローリング、アンダーカウンターシンク、シルバーの調理設備) の写真
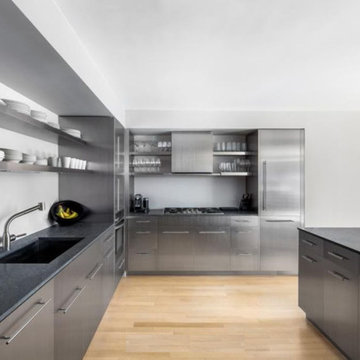
Photo Credit: Wassim Serhan
ニューヨークにある高級な広いモダンスタイルのおしゃれなキッチン (アンダーカウンターシンク、フラットパネル扉のキャビネット、ステンレスキャビネット、オニキスカウンター、グレーのキッチンパネル、シルバーの調理設備、無垢フローリング) の写真
ニューヨークにある高級な広いモダンスタイルのおしゃれなキッチン (アンダーカウンターシンク、フラットパネル扉のキャビネット、ステンレスキャビネット、オニキスカウンター、グレーのキッチンパネル、シルバーの調理設備、無垢フローリング) の写真
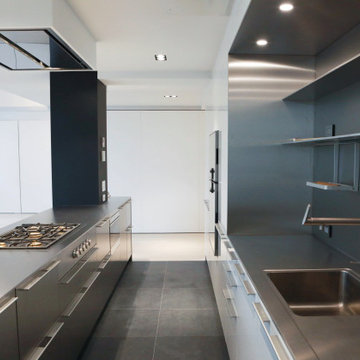
Custom Stainless steel cabinet's and custom built stainless steel sink. Wall mounted stainless steel faucet for 2 million $ home renovation in New York City.
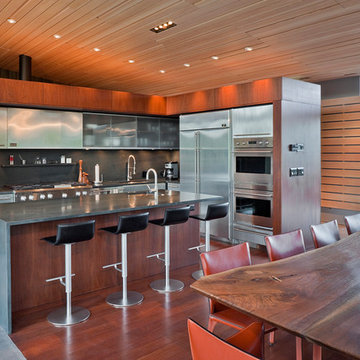
Located near the foot of the Teton Mountains, the site and a modest program led to placing the main house and guest quarters in separate buildings configured to form outdoor spaces. With mountains rising to the northwest and a stream cutting through the southeast corner of the lot, this placement of the main house and guest cabin distinctly responds to the two scales of the site. The public and private wings of the main house define a courtyard, which is visually enclosed by the prominence of the mountains beyond. At a more intimate scale, the garden walls of the main house and guest cabin create a private entry court.
A concrete wall, which extends into the landscape marks the entrance and defines the circulation of the main house. Public spaces open off this axis toward the views to the mountains. Secondary spaces branch off to the north and south forming the private wing of the main house and the guest cabin. With regulation restricting the roof forms, the structural trusses are shaped to lift the ceiling planes toward light and the views of the landscape.
A.I.A Wyoming Chapter Design Award of Citation 2017
Project Year: 2008
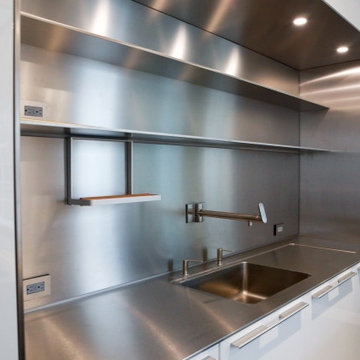
Custom Stainless steel cabinet's and custom built stainless steel sink. Wall mounted stainless steel faucet for 2 million $ home renovation in New York City.
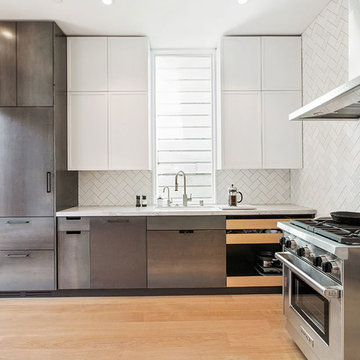
Custom kitchen featuring herringbone tiles, natural quartz countertop, raw steel kitchen cabinets and wine rack.
Architect: Red Dot Studio - Karen Curtiss
Photographer: Joseph Schell
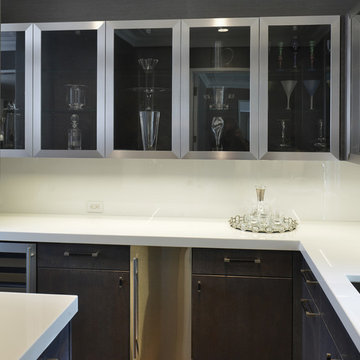
ニューヨークにある広いモダンスタイルのおしゃれなキッチン (アンダーカウンターシンク、ガラス扉のキャビネット、ステンレスキャビネット、クオーツストーンカウンター、白いキッチンパネル、アイランドなし) の写真
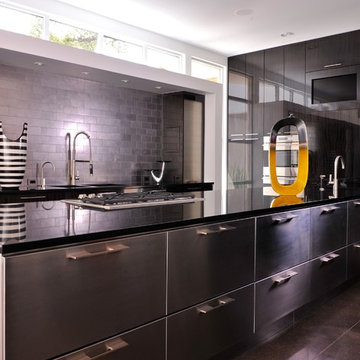
LAIR Architectural + Interior Photography
ダラスにあるラグジュアリーな広いインダストリアルスタイルのおしゃれなキッチン (アンダーカウンターシンク、フラットパネル扉のキャビネット、ステンレスキャビネット、御影石カウンター、メタリックのキッチンパネル、サブウェイタイルのキッチンパネル、シルバーの調理設備、コンクリートの床) の写真
ダラスにあるラグジュアリーな広いインダストリアルスタイルのおしゃれなキッチン (アンダーカウンターシンク、フラットパネル扉のキャビネット、ステンレスキャビネット、御影石カウンター、メタリックのキッチンパネル、サブウェイタイルのキッチンパネル、シルバーの調理設備、コンクリートの床) の写真
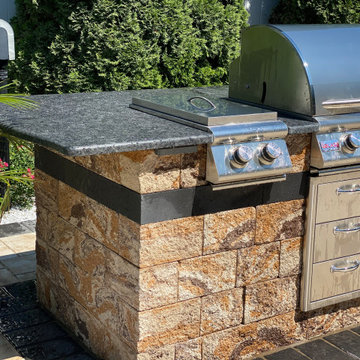
Pool Patio with Kitchen, Pizza Oven and Outdoor TV - Kings Park, NY 11754 -
Designed and Built by Stone Creations of Long Island, Deer Park, NY 11729 - Using exclusively Cambridge Pavingstones Smooth Ledgestone Pavers, Cambridge Wall Stones for Kitchen, Waterfalls, Columns, Retaining Wall and Firepit. Stone Veneer was used for the wall build under pavilion to house the Outdoor Flatscreen TV.
(631) 678-6896
www.stonecreationsoflongisland.net
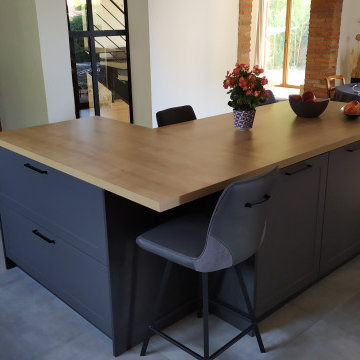
Cuisine intérieur design présente une cuisine sur mesure tout équipée, en laque graphite mate mouluré avec plan de travail en stratifié aspect bois, pour retranscrire le style maison de campagne avec îlot central
photos après/avant
広いキッチン (ステンレスキャビネット、アンダーカウンターシンク) の写真
1