キッチン (紫のキャビネット、赤いキャビネット、全タイプの天井の仕上げ、ベージュのキッチンカウンター) の写真
絞り込み:
資材コスト
並び替え:今日の人気順
写真 1〜8 枚目(全 8 枚)
1/5

Two islands work well in this rustic kitchen designed with knotty alder cabinets by Studio 76 Home. This kitchen functions well with stained hardwood flooring and granite surfaces; and the slate backsplash adds texture to the space. A Subzero refrigerator and Wolf double ovens and 48-inch rangetop are the workhorses of this kitchen.
Photo by Carolyn McGinty
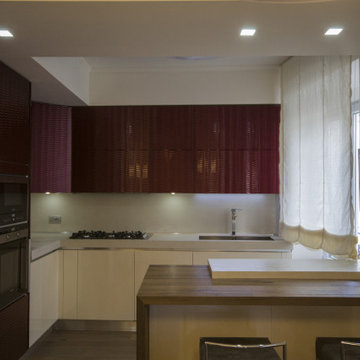
Cucina contemporanea in gres laminam e ante laccate a guscie. La penisola è gres e misto legno in continuo con la pavimentazione in rovere.
他の地域にあるお手頃価格の中くらいなコンテンポラリースタイルのおしゃれなキッチン (アンダーカウンターシンク、赤いキャビネット、タイルカウンター、濃色無垢フローリング、ベージュのキッチンカウンター、格子天井) の写真
他の地域にあるお手頃価格の中くらいなコンテンポラリースタイルのおしゃれなキッチン (アンダーカウンターシンク、赤いキャビネット、タイルカウンター、濃色無垢フローリング、ベージュのキッチンカウンター、格子天井) の写真
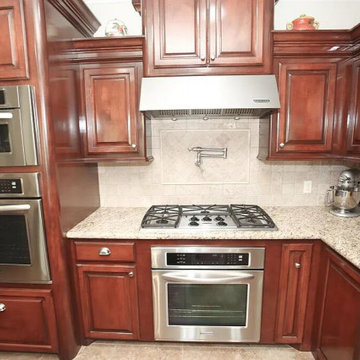
New kitchen design and remodeling with an open area to the living area. Shaker-style custom-made cabinets with cherry wood color. One Custom made Island with custom paint. We used ceramic tiles for the backsplash. We used a Quartz countertop with an under mount sink. The flooring was from porcelain tile. We did the electricity, the flooring, and the paint. The appliance finish was stainless steel, and the final look was fantastic
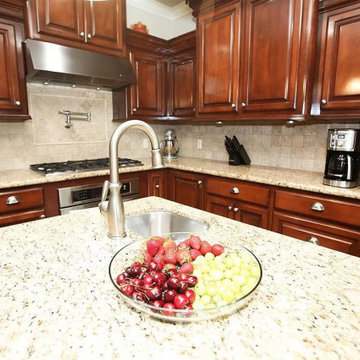
New kitchen design and remodeling with an open area to the living area. Shaker-style custom-made cabinets with cherry wood color. One Custom made Island with custom paint. We used ceramic tiles for the backsplash. We used a Quartz countertop with an under mount sink. The flooring was from porcelain tile. We did the electricity, the flooring, and the paint. The appliance finish was stainless steel, and the final look was fantastic
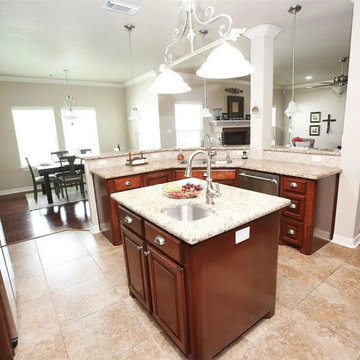
New kitchen design and remodeling with an open area to the living area. Shaker-style custom-made cabinets with cherry wood color. One Custom made Island with custom paint. We used ceramic tiles for the backsplash. We used a Quartz countertop with an under mount sink. The flooring was from porcelain tile. We did the electricity, the flooring, and the paint. The appliance finish was stainless steel, and the final look was fantastic
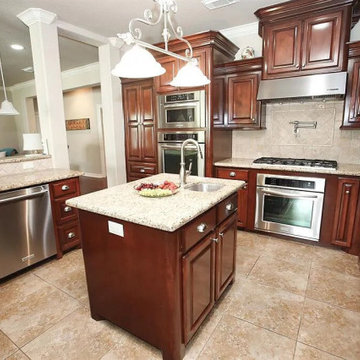
New kitchen design and remodeling with an open area to the living area. Shaker-style custom-made cabinets with cherry wood color. One Custom made Island with custom paint. We used ceramic tiles for the backsplash. We used a Quartz countertop with an under mount sink. The flooring was from porcelain tile. We did the electricity, the flooring, and the paint. The appliance finish was stainless steel, and the final look was fantastic
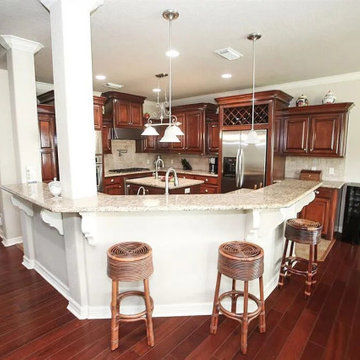
New kitchen design and remodeling with an open area to the living area. Shaker-style custom-made cabinets with cherry wood color. One Custom made Island with custom paint. We used ceramic tiles for the backsplash. We used a Quartz countertop with an under mount sink. The flooring was from porcelain tile. We did the electricity, the flooring, and the paint. The appliance finish was stainless steel, and the final look was fantastic
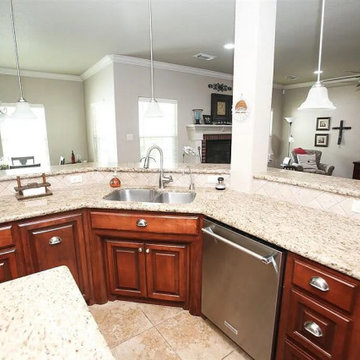
New kitchen design and remodeling with an open area to the living area. Shaker-style custom-made cabinets with cherry wood color. One Custom made Island with custom paint. We used ceramic tiles for the backsplash. We used a Quartz countertop with an under mount sink. The flooring was from porcelain tile. We did the electricity, the flooring, and the paint. The appliance finish was stainless steel, and the final look was fantastic
キッチン (紫のキャビネット、赤いキャビネット、全タイプの天井の仕上げ、ベージュのキッチンカウンター) の写真
1