小さなキッチン (中間色木目調キャビネット、白い床、シングルシンク) の写真
絞り込み:
資材コスト
並び替え:今日の人気順
写真 1〜9 枚目(全 9 枚)
1/5
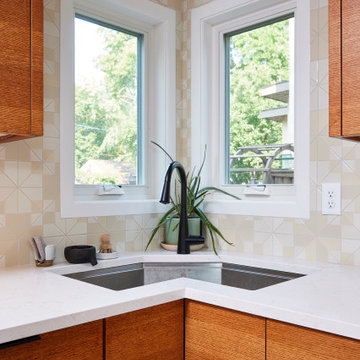
Backsplash Tile: Heath Dual Glaze Triangles, DG-10 Natural White Blend; 90-degree Corner Base sink; Cabinets: Full Overlay, Rift White Oak, Hard rock Melamine
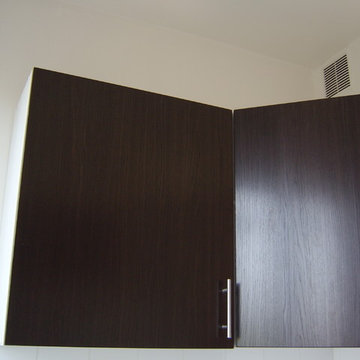
パリにある小さなコンテンポラリースタイルのおしゃれなキッチン (シングルシンク、インセット扉のキャビネット、中間色木目調キャビネット、人工大理石カウンター、白いキッチンパネル、大理石のキッチンパネル、シルバーの調理設備、セメントタイルの床、白い床、白いキッチンカウンター) の写真
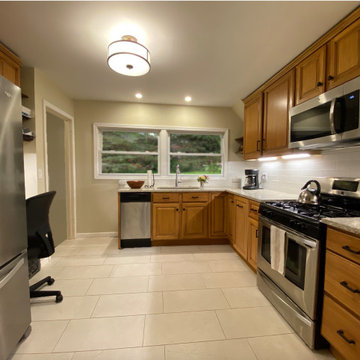
Renovated 1950s kitchen.
シカゴにある小さなトラディショナルスタイルのおしゃれなキッチン (シングルシンク、中間色木目調キャビネット、クオーツストーンカウンター、白いキッチンパネル、サブウェイタイルのキッチンパネル、シルバーの調理設備、磁器タイルの床、アイランドなし、白い床、ベージュのキッチンカウンター) の写真
シカゴにある小さなトラディショナルスタイルのおしゃれなキッチン (シングルシンク、中間色木目調キャビネット、クオーツストーンカウンター、白いキッチンパネル、サブウェイタイルのキッチンパネル、シルバーの調理設備、磁器タイルの床、アイランドなし、白い床、ベージュのキッチンカウンター) の写真
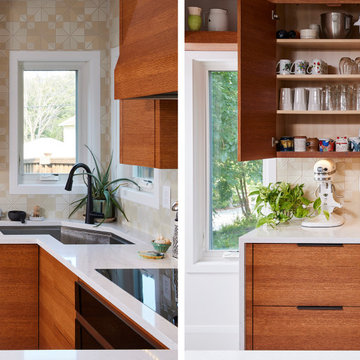
More storage where the refrigerator once stood. Concealed designer subzero refrigerator/freezer.
ミネアポリスにある高級な小さなおしゃれなキッチン (シングルシンク、フラットパネル扉のキャビネット、中間色木目調キャビネット、クオーツストーンカウンター、ベージュキッチンパネル、セラミックタイルのキッチンパネル、黒い調理設備、テラゾーの床、白い床、白いキッチンカウンター) の写真
ミネアポリスにある高級な小さなおしゃれなキッチン (シングルシンク、フラットパネル扉のキャビネット、中間色木目調キャビネット、クオーツストーンカウンター、ベージュキッチンパネル、セラミックタイルのキッチンパネル、黒い調理設備、テラゾーの床、白い床、白いキッチンカウンター) の写真
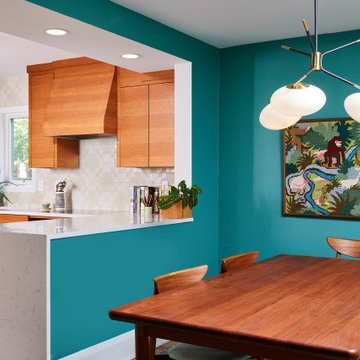
Cambria waterfall countertop treatment. Base trim and shoe were added in the kitchen to match the existing trim in the dining room. Several electrical outlets needed reconfiguring.
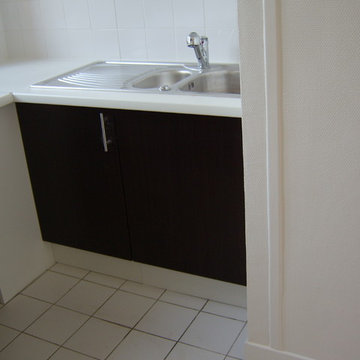
パリにある小さなコンテンポラリースタイルのおしゃれなキッチン (シングルシンク、インセット扉のキャビネット、中間色木目調キャビネット、人工大理石カウンター、白いキッチンパネル、大理石のキッチンパネル、シルバーの調理設備、セメントタイルの床、白い床、白いキッチンカウンター) の写真
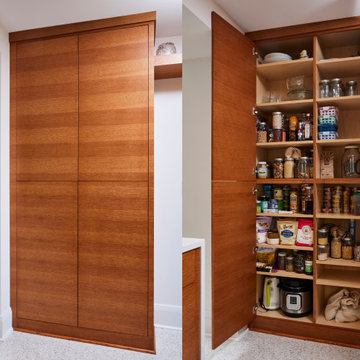
Wall artwork used to hang in this space which is now occupied by a new custom pantry cabinet.
Full Overlay, Rift White Oak, Hard rock Melamine
ミネアポリスにある高級な小さなコンテンポラリースタイルのおしゃれなキッチン (シングルシンク、フラットパネル扉のキャビネット、中間色木目調キャビネット、クオーツストーンカウンター、ベージュキッチンパネル、セラミックタイルのキッチンパネル、黒い調理設備、テラゾーの床、白い床、白いキッチンカウンター) の写真
ミネアポリスにある高級な小さなコンテンポラリースタイルのおしゃれなキッチン (シングルシンク、フラットパネル扉のキャビネット、中間色木目調キャビネット、クオーツストーンカウンター、ベージュキッチンパネル、セラミックタイルのキッチンパネル、黒い調理設備、テラゾーの床、白い床、白いキッチンカウンター) の写真

Full Overlay, Rift White Oak front panel conceals Subzero drawer-style refrigerator/freezer.
ミネアポリスにある高級な小さなコンテンポラリースタイルのおしゃれなキッチン (シングルシンク、フラットパネル扉のキャビネット、中間色木目調キャビネット、クオーツストーンカウンター、ベージュキッチンパネル、セラミックタイルのキッチンパネル、黒い調理設備、テラゾーの床、白い床、白いキッチンカウンター) の写真
ミネアポリスにある高級な小さなコンテンポラリースタイルのおしゃれなキッチン (シングルシンク、フラットパネル扉のキャビネット、中間色木目調キャビネット、クオーツストーンカウンター、ベージュキッチンパネル、セラミックタイルのキッチンパネル、黒い調理設備、テラゾーの床、白い床、白いキッチンカウンター) の写真
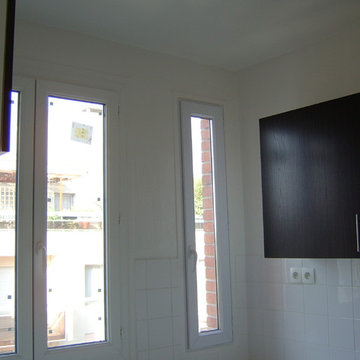
パリにある小さなコンテンポラリースタイルのおしゃれなキッチン (シングルシンク、インセット扉のキャビネット、中間色木目調キャビネット、人工大理石カウンター、白いキッチンパネル、大理石のキッチンパネル、シルバーの調理設備、セメントタイルの床、白い床、白いキッチンカウンター) の写真
小さなキッチン (中間色木目調キャビネット、白い床、シングルシンク) の写真
1