広いキッチン (中間色木目調キャビネット、クッションフロア、トリプルシンク) の写真
絞り込み:
資材コスト
並び替え:今日の人気順
写真 1〜8 枚目(全 8 枚)
1/5

The Craftsman's style inspiration derived from the Gamble House. The fireplace wall was decreased in size for an open-concept spacious grand room. The custom stained cabinetry graciously flows from the kitchen, laundry room, hall, and primary bathroom. Two new hutches were added to the dining room area for extra storage. The sizeable wet island serves as an entertaining hub. We spared no unused space to accommodate the families' needs. Two-tone quartz countertops provide a transitional design. The quartz white countertops serve as a grout-free backsplash.
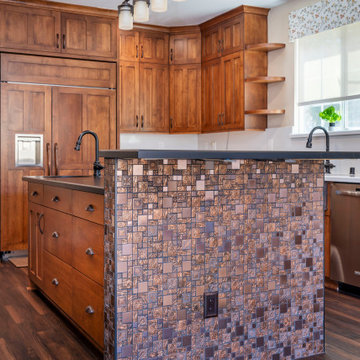
The Craftsman's style inspiration derived from the Gamble House. The fireplace wall was decreased in size for an open-concept spacious grand room. The custom stained cabinetry graciously flows from the kitchen, laundry room, hall, and primary bathroom. Two new hutches were added to the dining room area for extra storage. The sizeable wet island serves as an entertaining hub. We spared no unused space to accommodate the families' needs. Two-tone quartz countertops provide a transitional design. The quartz white countertops serve as a grout-free backsplash.
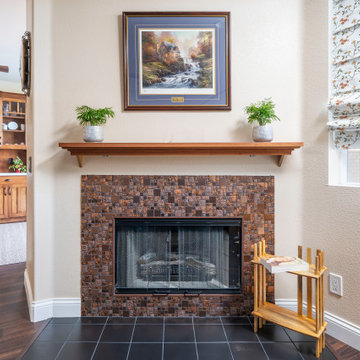
The Craftsman's style inspiration derived from the Gamble House. The fireplace wall was decreased in size for an open-concept spacious grand room. The custom stained cabinetry graciously flows from the kitchen, laundry room, hall, and primary bathroom. Two new hutches were added to the dining room area for extra storage. The sizeable wet island serves as an entertaining hub. We spared no unused space to accommodate the families' needs. Two-tone quartz countertops provide a transitional design. The quartz white countertops serve as a grout-free backsplash.
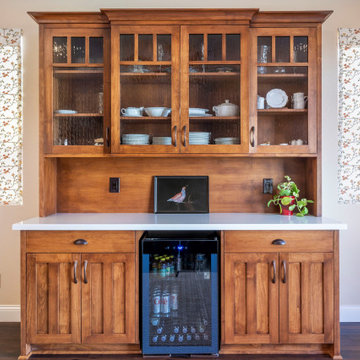
The Craftsman's style inspiration derived from the Gamble House. The fireplace wall was decreased in size for an open-concept spacious grand room. The custom stained cabinetry graciously flows from the kitchen, laundry room, hall, and primary bathroom. Two new hutches were added to the dining room area for extra storage. The sizeable wet island serves as an entertaining hub. We spared no unused space to accommodate the families' needs. Two-tone quartz countertops provide a transitional design. The quartz white countertops serve as a grout-free backsplash.
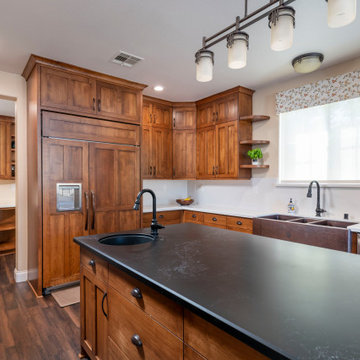
The Craftsman's style inspiration derived from the Gamble House. The fireplace wall was decreased in size for an open-concept spacious grand room. The custom stained cabinetry graciously flows from the kitchen, laundry room, hall, and primary bathroom. Two new hutches were added to the dining room area for extra storage. The sizeable wet island serves as an entertaining hub. We spared no unused space to accommodate the families' needs. Two-tone quartz countertops provide a transitional design. The quartz white countertops serve as a grout-free backsplash.
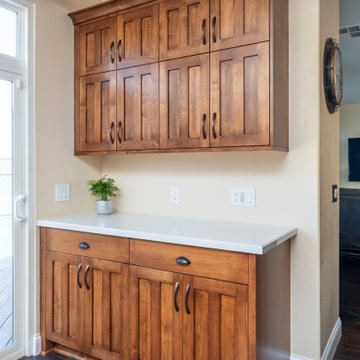
The Craftsman's style inspiration derived from the Gamble House. The fireplace wall was decreased in size for an open-concept spacious grand room. The custom stained cabinetry graciously flows from the kitchen, laundry room, hall, and primary bathroom. Two new hutches were added to the dining room area for extra storage. The sizeable wet island serves as an entertaining hub. We spared no unused space to accommodate the families' needs. Two-tone quartz countertops provide a transitional design. The quartz white countertops serve as a grout-free backsplash.
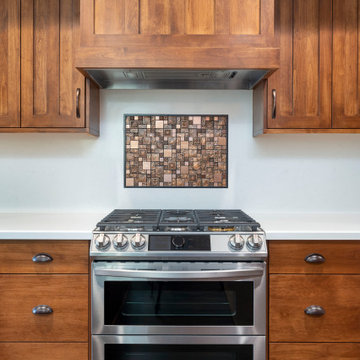
The Craftsman's style inspiration derived from the Gamble House. The fireplace wall was decreased in size for an open-concept spacious grand room. The custom stained cabinetry graciously flows from the kitchen, laundry room, hall, and primary bathroom. Two new hutches were added to the dining room area for extra storage. The sizeable wet island serves as an entertaining hub. We spared no unused space to accommodate the families' needs. Two-tone quartz countertops provide a transitional design. The quartz white countertops serve as a grout-free backsplash.
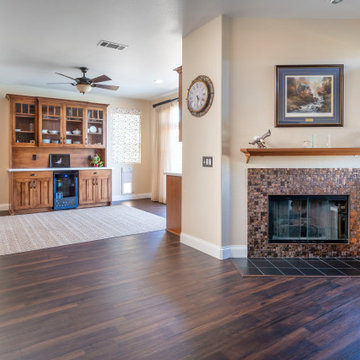
The Craftsman's style inspiration derived from the Gamble House. The fireplace wall was decreased in size for an open-concept spacious grand room. The custom stained cabinetry graciously flows from the kitchen, laundry room, hall, and primary bathroom. Two new hutches were added to the dining room area for extra storage. The sizeable wet island serves as an entertaining hub. We spared no unused space to accommodate the families' needs. Two-tone quartz countertops provide a transitional design. The quartz white countertops serve as a grout-free backsplash.
広いキッチン (中間色木目調キャビネット、クッションフロア、トリプルシンク) の写真
1