巨大なI型キッチン (中間色木目調キャビネット、塗装フローリング) の写真
絞り込み:
資材コスト
並び替え:今日の人気順
写真 1〜10 枚目(全 10 枚)
1/5
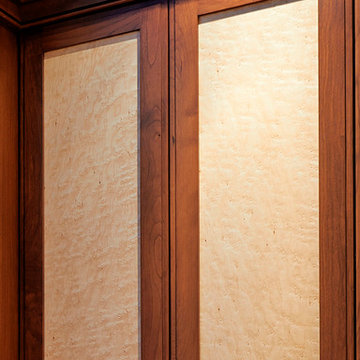
The Birds Eye Maple door panels are decorative and lend to the warm feel of the space.
フィラデルフィアにあるラグジュアリーな巨大なトランジショナルスタイルのおしゃれなキッチン (フラットパネル扉のキャビネット、中間色木目調キャビネット、マルチカラーのキッチンパネル、塗装フローリング) の写真
フィラデルフィアにあるラグジュアリーな巨大なトランジショナルスタイルのおしゃれなキッチン (フラットパネル扉のキャビネット、中間色木目調キャビネット、マルチカラーのキッチンパネル、塗装フローリング) の写真
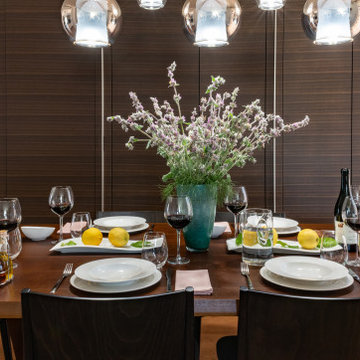
l'armadio alle spalle del tavolo è in legno di eucalipto. Con le sue ante a scomparsa nasconde i piccoli elettrodomestici ed il passaggio nella zona lavanderia
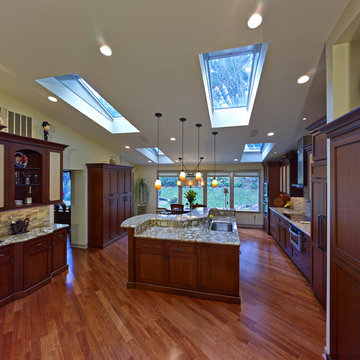
This space receives a lot of natural light from the multiple skylights and large windows facing the backyard, but that doesn't help the room at night. So, we installed plenty of overhead lighting, including the pendant lights--a challenging task, on a sloped ceiling.
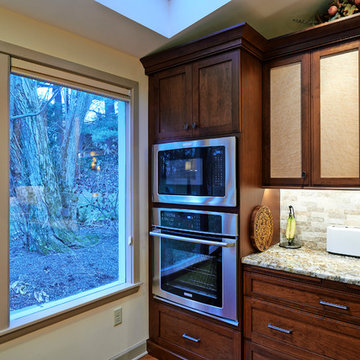
The custom cabinetry is a great space to install appliances, such as this home's Electrolux Convection Microwave and Electrolux Convection Oven.
フィラデルフィアにあるラグジュアリーな巨大なトランジショナルスタイルのおしゃれなキッチン (フラットパネル扉のキャビネット、中間色木目調キャビネット、マルチカラーのキッチンパネル、塗装フローリング) の写真
フィラデルフィアにあるラグジュアリーな巨大なトランジショナルスタイルのおしゃれなキッチン (フラットパネル扉のキャビネット、中間色木目調キャビネット、マルチカラーのキッチンパネル、塗装フローリング) の写真
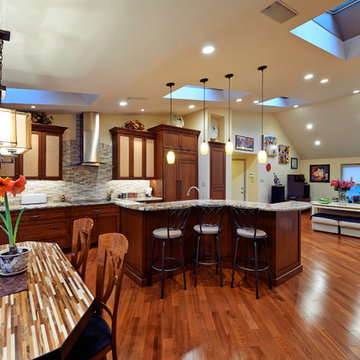
This shot displays the island and provides an excellent perspective and feel for the room as seen from the rear left side. Notice the detail of the island/bar top. The curves soften the top and provide a flow and sense of movement within the island.
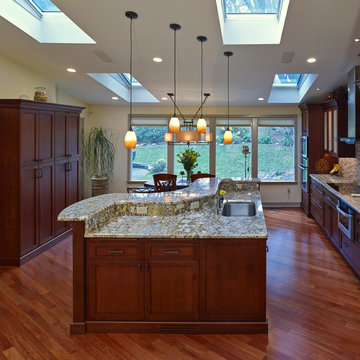
This kitchen remodel features custom built cabinetry in every corner, from the pantry closet to the built-ins around the appliances.
フィラデルフィアにあるラグジュアリーな巨大なトランジショナルスタイルのおしゃれなキッチン (フラットパネル扉のキャビネット、中間色木目調キャビネット、マルチカラーのキッチンパネル、塗装フローリング) の写真
フィラデルフィアにあるラグジュアリーな巨大なトランジショナルスタイルのおしゃれなキッチン (フラットパネル扉のキャビネット、中間色木目調キャビネット、マルチカラーのキッチンパネル、塗装フローリング) の写真
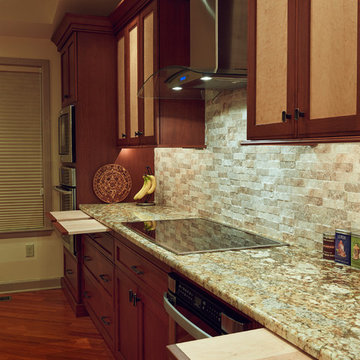
We installed pull-out cutting boards that flank the range hood.
フィラデルフィアにあるラグジュアリーな巨大なトランジショナルスタイルのおしゃれなキッチン (フラットパネル扉のキャビネット、中間色木目調キャビネット、マルチカラーのキッチンパネル、塗装フローリング) の写真
フィラデルフィアにあるラグジュアリーな巨大なトランジショナルスタイルのおしゃれなキッチン (フラットパネル扉のキャビネット、中間色木目調キャビネット、マルチカラーのキッチンパネル、塗装フローリング) の写真
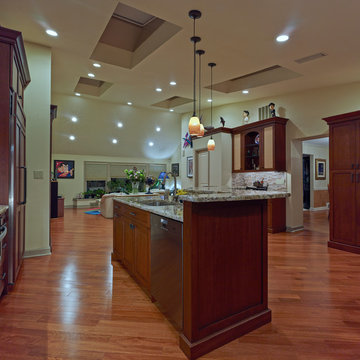
In addition to providing seating, the kitchen island is also a great prep space, and house's the family's dishwasher.
フィラデルフィアにあるラグジュアリーな巨大なトランジショナルスタイルのおしゃれなキッチン (フラットパネル扉のキャビネット、中間色木目調キャビネット、マルチカラーのキッチンパネル、塗装フローリング) の写真
フィラデルフィアにあるラグジュアリーな巨大なトランジショナルスタイルのおしゃれなキッチン (フラットパネル扉のキャビネット、中間色木目調キャビネット、マルチカラーのキッチンパネル、塗装フローリング) の写真
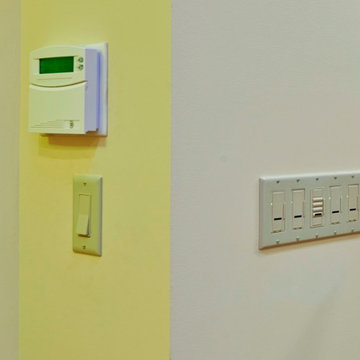
Here are the Master Controls of the Lutron Spacer Lighting Control System, as well as the Home Security Keypad that we had to relocate.
This Master Control allows the owner to set predetermined lighting scenes and then to recall them at the push of a button. It provides maximum control of all the lighting in the room.
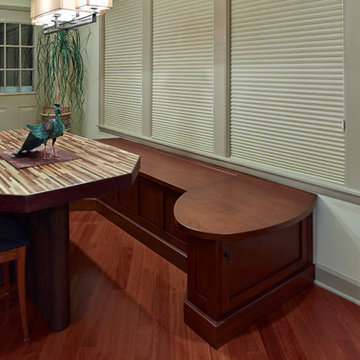
This bench functions not only as seating for the family, but storage as well. There is storage on the left and right as well as a lift up bench top with storage inside.
巨大なI型キッチン (中間色木目調キャビネット、塗装フローリング) の写真
1