広いキッチン (中間色木目調キャビネット、ソープストーンカウンター、マルチカラーの床) の写真
絞り込み:
資材コスト
並び替え:今日の人気順
写真 1〜17 枚目(全 17 枚)
1/5

Complete kitchen remodel
Custom built cherry cabinetry with reclaimed redwood insets. Fireclay tile backsplash and Vermont Soapstone Countertops complement the circle sawn fir floors.

デンバーにあるラグジュアリーな広いラスティックスタイルのおしゃれなキッチン (アンダーカウンターシンク、シェーカースタイル扉のキャビネット、中間色木目調キャビネット、ソープストーンカウンター、マルチカラーのキッチンパネル、石スラブのキッチンパネル、シルバーの調理設備、スレートの床、マルチカラーの床) の写真
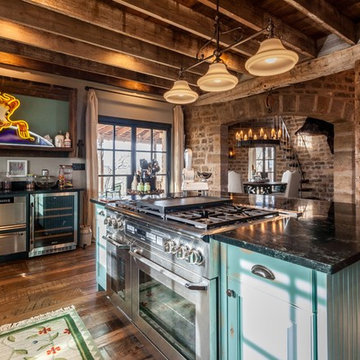
Photo by Sarah Moore
オースティンにある高級な広いラスティックスタイルのおしゃれなキッチン (インセット扉のキャビネット、中間色木目調キャビネット、ソープストーンカウンター、シルバーの調理設備、無垢フローリング、マルチカラーの床) の写真
オースティンにある高級な広いラスティックスタイルのおしゃれなキッチン (インセット扉のキャビネット、中間色木目調キャビネット、ソープストーンカウンター、シルバーの調理設備、無垢フローリング、マルチカラーの床) の写真
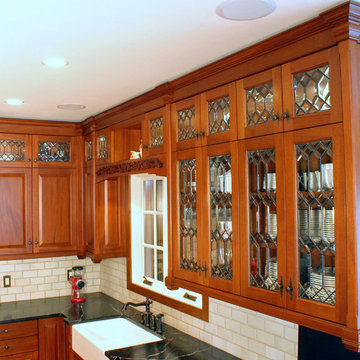
インディアナポリスにある高級な広いトラディショナルスタイルのおしゃれなキッチン (エプロンフロントシンク、レイズドパネル扉のキャビネット、中間色木目調キャビネット、ソープストーンカウンター、黄色いキッチンパネル、セラミックタイルのキッチンパネル、パネルと同色の調理設備、セラミックタイルの床、マルチカラーの床) の写真
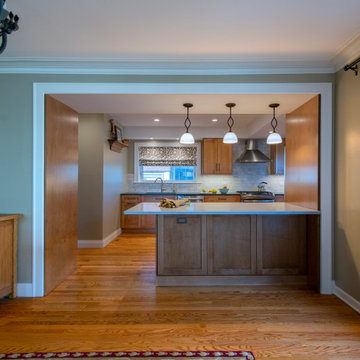
Created framed opening between kitchen and dining room with peninsula, sink at window, dropped soffits for alignments, stainless steel hood, roman shade at kitchen window, pendant lighting to coordinate with antique dining chandelier, antique built-in from previous home is featured in new kitchen,
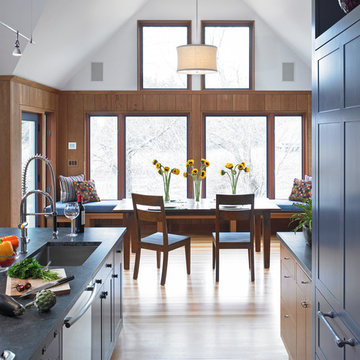
Wainscot Greatroom
Builder: Platt Builders
design team:
Tim Hess, Design Director
Tricia Upton, Interior Decorator
both for Platt Builders
photographs: Greg Premru
featured in the November/December issue of Design New England magazine.
design challenge:
shape and organize the irregular and awkward central great-room space built in the 1980s to connect the original 18th century house to the 19th century barn.
add interior wrapper and intermediate transitional spaces to serve the primary adjacent space
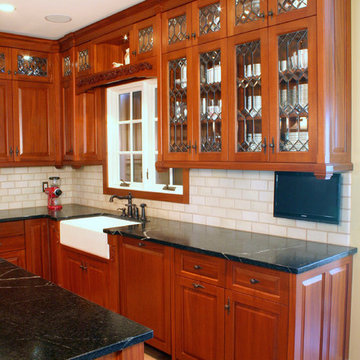
インディアナポリスにある高級な広いトラディショナルスタイルのおしゃれなキッチン (エプロンフロントシンク、レイズドパネル扉のキャビネット、中間色木目調キャビネット、ソープストーンカウンター、黄色いキッチンパネル、セラミックタイルのキッチンパネル、パネルと同色の調理設備、セラミックタイルの床、マルチカラーの床) の写真
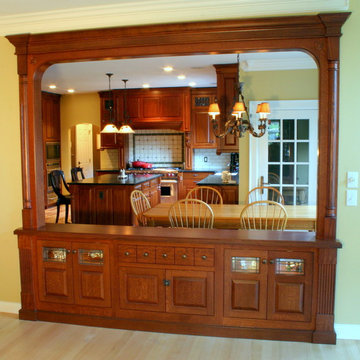
インディアナポリスにある高級な広いトラディショナルスタイルのおしゃれなキッチン (エプロンフロントシンク、レイズドパネル扉のキャビネット、中間色木目調キャビネット、ソープストーンカウンター、黄色いキッチンパネル、セラミックタイルのキッチンパネル、パネルと同色の調理設備、セラミックタイルの床、マルチカラーの床) の写真
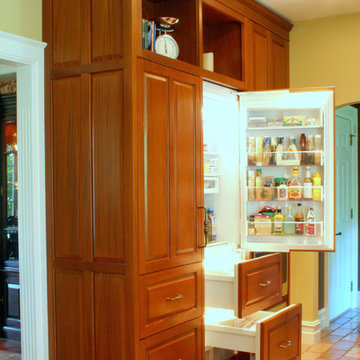
インディアナポリスにある高級な広いトラディショナルスタイルのおしゃれなキッチン (エプロンフロントシンク、レイズドパネル扉のキャビネット、中間色木目調キャビネット、ソープストーンカウンター、黄色いキッチンパネル、セラミックタイルのキッチンパネル、パネルと同色の調理設備、セラミックタイルの床、マルチカラーの床) の写真
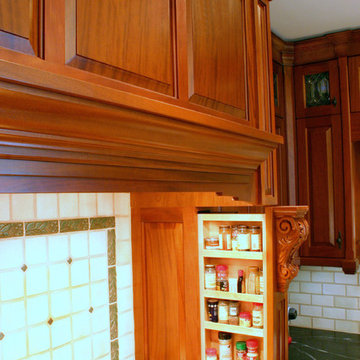
インディアナポリスにある高級な広いトラディショナルスタイルのおしゃれなキッチン (エプロンフロントシンク、レイズドパネル扉のキャビネット、中間色木目調キャビネット、ソープストーンカウンター、黄色いキッチンパネル、セラミックタイルのキッチンパネル、パネルと同色の調理設備、セラミックタイルの床、マルチカラーの床) の写真
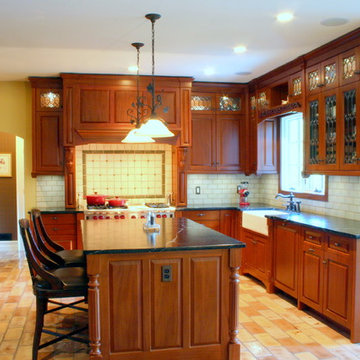
インディアナポリスにある高級な広いトラディショナルスタイルのおしゃれなキッチン (エプロンフロントシンク、レイズドパネル扉のキャビネット、中間色木目調キャビネット、ソープストーンカウンター、黄色いキッチンパネル、セラミックタイルのキッチンパネル、パネルと同色の調理設備、セラミックタイルの床、マルチカラーの床) の写真
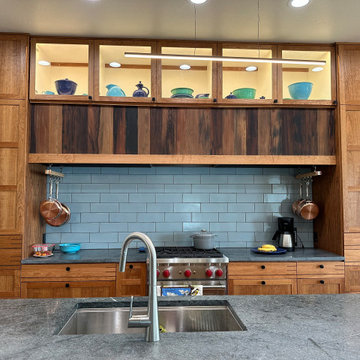
Custom built cherry cabinets with reclaimed redwood insets, Crater Lake Fireclay backsplash with concealed vent hood and soapstone countertops and custom lighted display cabinets.
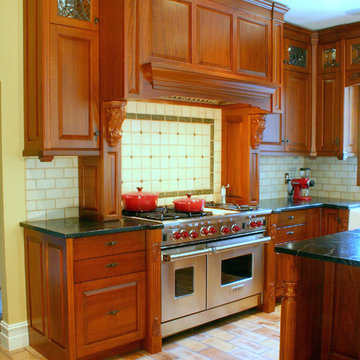
インディアナポリスにある高級な広いトラディショナルスタイルのおしゃれなキッチン (エプロンフロントシンク、レイズドパネル扉のキャビネット、中間色木目調キャビネット、ソープストーンカウンター、黄色いキッチンパネル、セラミックタイルのキッチンパネル、パネルと同色の調理設備、セラミックタイルの床、マルチカラーの床) の写真
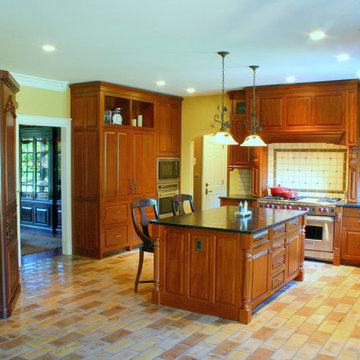
インディアナポリスにある高級な広いトラディショナルスタイルのおしゃれなキッチン (エプロンフロントシンク、レイズドパネル扉のキャビネット、中間色木目調キャビネット、ソープストーンカウンター、黄色いキッチンパネル、セラミックタイルのキッチンパネル、パネルと同色の調理設備、セラミックタイルの床、マルチカラーの床) の写真
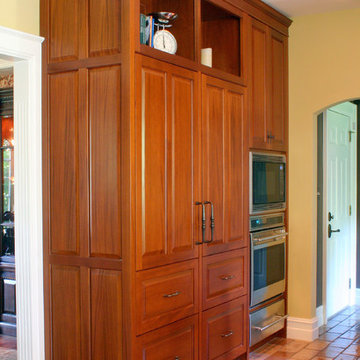
インディアナポリスにある高級な広いトラディショナルスタイルのおしゃれなキッチン (エプロンフロントシンク、レイズドパネル扉のキャビネット、中間色木目調キャビネット、ソープストーンカウンター、黄色いキッチンパネル、セラミックタイルのキッチンパネル、パネルと同色の調理設備、セラミックタイルの床、マルチカラーの床) の写真
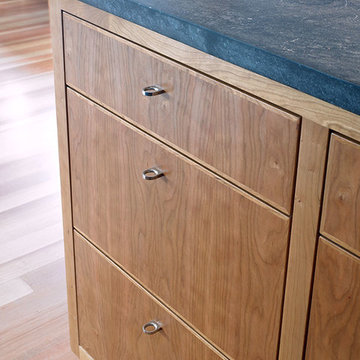
Wainscot Greatroom
Builder: Platt Builders
design team:
Tim Hess, Design Director
Tricia Upton, Interior Decorator
both for Platt Builders
photographs: Greg Premru
featured in the November/December issue of Design New England magazine.
design challenge:
shape and organize the irregular and awkward central great-room space built in the 1980s to connect the original 18th century house to the 19th century barn.
add interior wrapper and intermediate transitional spaces to serve the primary adjacent space
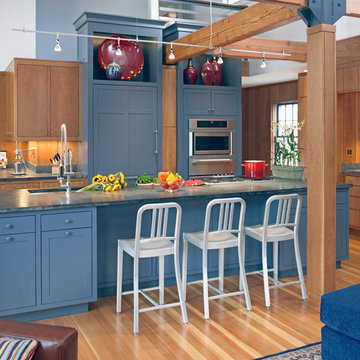
Wainscot Greatroom
Builder: Platt Builders
design team:
Tim Hess, Design Director
Tricia Upton, Interior Decorator
both for Platt Builders
photographs: Greg Premru
featured in the November/December issue of Design New England magazine.
design challenge:
shape and organize the irregular and awkward central great-room space built in the 1980s to connect the original 18th century house to the 19th century barn.
add interior wrapper and intermediate transitional spaces to serve the primary adjacent space
広いキッチン (中間色木目調キャビネット、ソープストーンカウンター、マルチカラーの床) の写真
1