独立型キッチン (中間色木目調キャビネット、オニキスカウンター、シングルシンク) の写真
絞り込み:
資材コスト
並び替え:今日の人気順
写真 1〜9 枚目(全 9 枚)
1/5
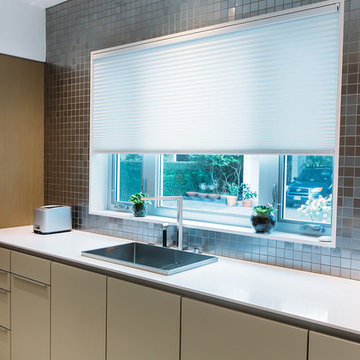
Kitchen designed by Cheryl Carpenter of Poggenpohl
Interior Designer: Tokerud & Co.
Architect: GSMA
Photographer: Joseph Nance Photography
ヒューストンにある高級な広いトランジショナルスタイルのおしゃれなキッチン (シングルシンク、フラットパネル扉のキャビネット、中間色木目調キャビネット、オニキスカウンター、グレーのキッチンパネル、テラコッタタイルのキッチンパネル、黒い調理設備) の写真
ヒューストンにある高級な広いトランジショナルスタイルのおしゃれなキッチン (シングルシンク、フラットパネル扉のキャビネット、中間色木目調キャビネット、オニキスカウンター、グレーのキッチンパネル、テラコッタタイルのキッチンパネル、黒い調理設備) の写真
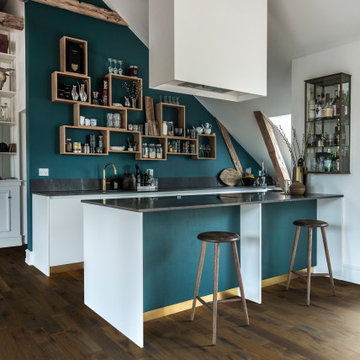
The new Crestline solid collection has a traditional hardwood look with wire brushed texture, handcrafted edges, and sculpted profile creating more visual interest on the wide 5″ surface. The range of warm, rich historic-European inspired colors and timeless tones provides a perfect color pallet. The hickories bring beautiful grain patterns, where the oak floors have the classic tighter wood grain with subtle color variation from plank to plank. Crestline solid collection has Hallmark’s Nu Oil® protective low sheen finish which provides beautiful grain clarity.
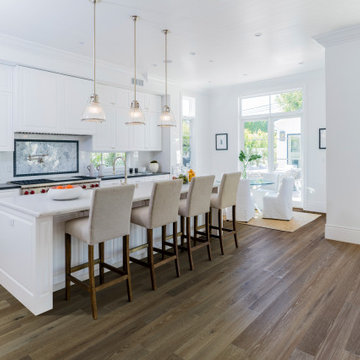
The new Crestline solid collection has a traditional hardwood look with wire brushed texture, handcrafted edges, and sculpted profile creating more visual interest on the wide 5″ surface. The range of warm, rich historic-European inspired colors and timeless tones provides a perfect color pallet. The hickories bring beautiful grain patterns, where the oak floors have the classic tighter wood grain with subtle color variation from plank to plank. Crestline solid collection has Hallmark’s Nu Oil® protective low sheen finish which provides beautiful grain clarity.
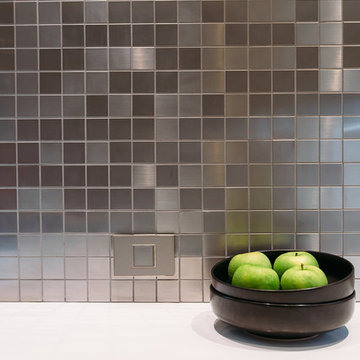
Kitchen designed by Cheryl Carpenter of Poggenpohl
Interior Designer: Tokerud & Co.
Architect: GSMA
Photographer: Joseph Nance Photography
ヒューストンにある高級な広いトランジショナルスタイルのおしゃれなキッチン (シングルシンク、フラットパネル扉のキャビネット、中間色木目調キャビネット、オニキスカウンター、グレーのキッチンパネル、黒い調理設備、磁器タイルの床) の写真
ヒューストンにある高級な広いトランジショナルスタイルのおしゃれなキッチン (シングルシンク、フラットパネル扉のキャビネット、中間色木目調キャビネット、オニキスカウンター、グレーのキッチンパネル、黒い調理設備、磁器タイルの床) の写真
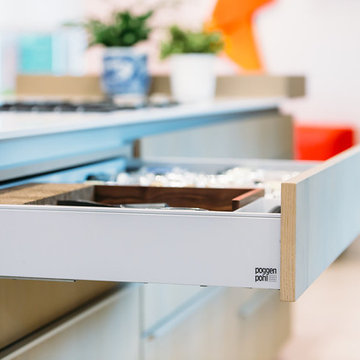
Kitchen designed by Cheryl Carpenter of Poggenpohl
Interior Designer: Tokerud & Co.
Architect: GSMA
Photographer: Joseph Nance Photography
ヒューストンにある高級な広いトランジショナルスタイルのおしゃれなキッチン (シングルシンク、フラットパネル扉のキャビネット、中間色木目調キャビネット、オニキスカウンター、グレーのキッチンパネル、黒い調理設備、磁器タイルの床) の写真
ヒューストンにある高級な広いトランジショナルスタイルのおしゃれなキッチン (シングルシンク、フラットパネル扉のキャビネット、中間色木目調キャビネット、オニキスカウンター、グレーのキッチンパネル、黒い調理設備、磁器タイルの床) の写真
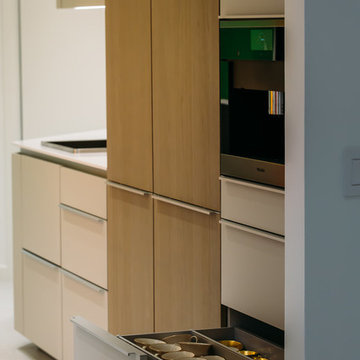
Kitchen designed by Cheryl Carpenter of Poggenpohl
Interior Designer: Tokerud & Co.
Architect: GSMA
Photographer: Joseph Nance Photography
ヒューストンにある高級な広いトランジショナルスタイルのおしゃれなキッチン (シングルシンク、フラットパネル扉のキャビネット、中間色木目調キャビネット、オニキスカウンター、グレーのキッチンパネル、黒い調理設備、磁器タイルの床) の写真
ヒューストンにある高級な広いトランジショナルスタイルのおしゃれなキッチン (シングルシンク、フラットパネル扉のキャビネット、中間色木目調キャビネット、オニキスカウンター、グレーのキッチンパネル、黒い調理設備、磁器タイルの床) の写真
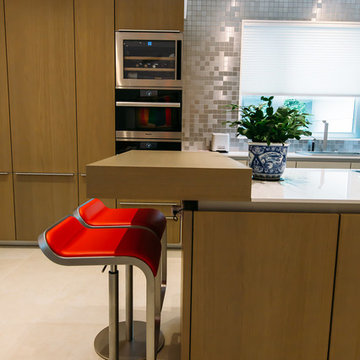
Kitchen designed by Cheryl Carpenter of Poggenpohl
Interior Designer: Tokerud & Co.
Architect: GSMA
Photographer: Joseph Nance Photography
ヒューストンにある高級な広いトランジショナルスタイルのおしゃれなキッチン (シングルシンク、フラットパネル扉のキャビネット、中間色木目調キャビネット、オニキスカウンター、グレーのキッチンパネル、テラコッタタイルのキッチンパネル、黒い調理設備、磁器タイルの床) の写真
ヒューストンにある高級な広いトランジショナルスタイルのおしゃれなキッチン (シングルシンク、フラットパネル扉のキャビネット、中間色木目調キャビネット、オニキスカウンター、グレーのキッチンパネル、テラコッタタイルのキッチンパネル、黒い調理設備、磁器タイルの床) の写真
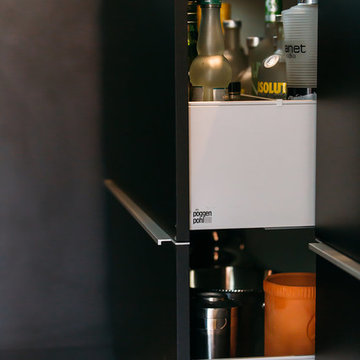
Kitchen designed by Cheryl Carpenter of Poggenpohl
Interior Designer: Tokerud & Co.
Architect: GSMA
Photographer: Joseph Nance Photography
ヒューストンにある高級な広いトランジショナルスタイルのおしゃれなキッチン (シングルシンク、フラットパネル扉のキャビネット、中間色木目調キャビネット、オニキスカウンター、グレーのキッチンパネル、黒い調理設備、磁器タイルの床) の写真
ヒューストンにある高級な広いトランジショナルスタイルのおしゃれなキッチン (シングルシンク、フラットパネル扉のキャビネット、中間色木目調キャビネット、オニキスカウンター、グレーのキッチンパネル、黒い調理設備、磁器タイルの床) の写真
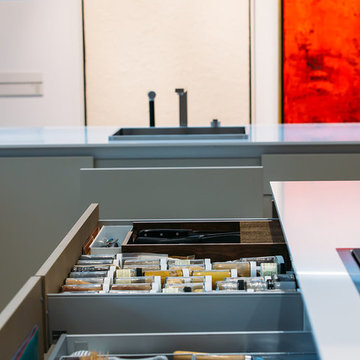
Kitchen designed by Cheryl Carpenter of Poggenpohl
Interior Designer: Tokerud & Co.
Architect: GSMA
Photographer: Joseph Nance Photography
ヒューストンにある高級な広いトランジショナルスタイルのおしゃれなキッチン (シングルシンク、フラットパネル扉のキャビネット、中間色木目調キャビネット、オニキスカウンター、グレーのキッチンパネル、黒い調理設備、磁器タイルの床) の写真
ヒューストンにある高級な広いトランジショナルスタイルのおしゃれなキッチン (シングルシンク、フラットパネル扉のキャビネット、中間色木目調キャビネット、オニキスカウンター、グレーのキッチンパネル、黒い調理設備、磁器タイルの床) の写真
独立型キッチン (中間色木目調キャビネット、オニキスカウンター、シングルシンク) の写真
1