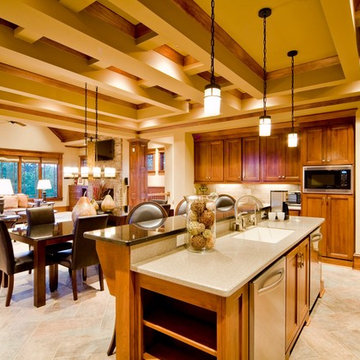巨大なキッチン (中間色木目調キャビネット、クオーツストーンカウンター、ドロップインシンク) の写真
絞り込み:
資材コスト
並び替え:今日の人気順
写真 1〜20 枚目(全 20 枚)
1/5

Kitchen/dining room: Colorful statement rug by STARK
Photo credit: Eric Rorer
While we adore all of our clients and the beautiful structures which we help fill and adorn, like a parent adores all of their children, this recent mid-century modern interior design project was a particular delight.
This client, a smart, energetic, creative, happy person, a man who, in-person, presents as refined and understated — he wanted color. Lots of color. When we introduced some color, he wanted even more color: Bright pops; lively art.
In fact, it started with the art.
This new homeowner was shopping at SLATE ( https://slateart.net) for art one day… many people choose art as the finishing touches to an interior design project, however this man had not yet hired a designer.
He mentioned his predicament to SLATE principal partner (and our dear partner in art sourcing) Danielle Fox, and she promptly referred him to us.
At the time that we began our work, the client and his architect, Jack Backus, had finished up a massive remodel, a thoughtful and thorough update of the elegant, iconic mid-century structure (originally designed by Ratcliff & Ratcliff) for modern 21st-century living.
And when we say, “the client and his architect” — we mean it. In his professional life, our client owns a metal fabrication company; given his skills and knowledge of engineering, build, and production, he elected to act as contractor on the project.
His eye for metal and form made its way into some of our furniture selections, in particular the coffee table in the living room, fabricated and sold locally by Turtle and Hare.
Color for miles: One of our favorite aspects of the project was the long hallway. By choosing to put nothing on the walls, and adorning the length of floor with an amazing, vibrant, patterned rug, we created a perfect venue. The rug stands out, drawing attention to the art on the floor.
In fact, the rugs in each room were as thoughtfully selected for color and design as the art on the walls. In total, on this project, we designed and decorated the living room, family room, master bedroom, and back patio. (Visit www.lmbinteriors.com to view the complete portfolio of images.)
While my design firm is known for our work with traditional and transitional architecture, and we love those projects, I think it is clear from this project that Modern is also our cup of tea.
If you have a Modern house and are thinking about how to make it more vibrantly YOU, contact us for a consultation.

The open concept kitchen creates a perfect flow throughout the main living space, connecting all guests in one space.
ポートランドにあるラグジュアリーな巨大なミッドセンチュリースタイルのおしゃれなキッチン (ドロップインシンク、フラットパネル扉のキャビネット、中間色木目調キャビネット、クオーツストーンカウンター、黒いキッチンパネル、セラミックタイルのキッチンパネル、シルバーの調理設備、セラミックタイルの床、グレーの床、白いキッチンカウンター) の写真
ポートランドにあるラグジュアリーな巨大なミッドセンチュリースタイルのおしゃれなキッチン (ドロップインシンク、フラットパネル扉のキャビネット、中間色木目調キャビネット、クオーツストーンカウンター、黒いキッチンパネル、セラミックタイルのキッチンパネル、シルバーの調理設備、セラミックタイルの床、グレーの床、白いキッチンカウンター) の写真
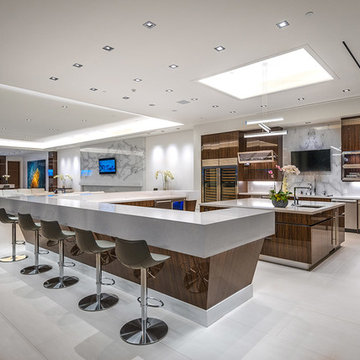
ロサンゼルスにあるラグジュアリーな巨大なモダンスタイルのおしゃれなキッチン (ドロップインシンク、ガラス扉のキャビネット、中間色木目調キャビネット、クオーツストーンカウンター、白いキッチンパネル、石スラブのキッチンパネル、シルバーの調理設備、磁器タイルの床、白い床、白いキッチンカウンター) の写真
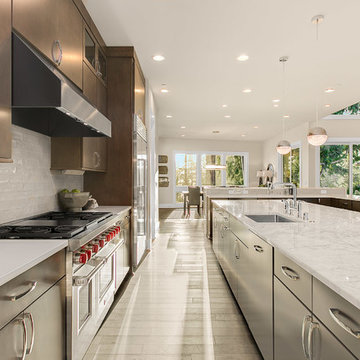
シアトルにあるラグジュアリーな巨大なモダンスタイルのおしゃれなマルチアイランドキッチン (ドロップインシンク、フラットパネル扉のキャビネット、中間色木目調キャビネット、クオーツストーンカウンター、グレーのキッチンパネル、ガラスタイルのキッチンパネル、シルバーの調理設備、無垢フローリング) の写真
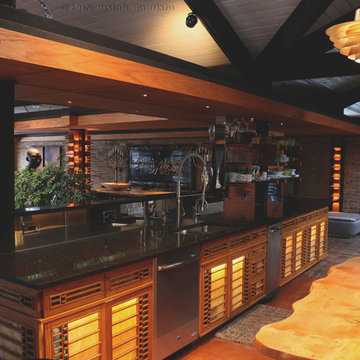
Highly Custom Open Kitchen Plan Transcend Studios LLC
シカゴにあるラグジュアリーな巨大なトラディショナルスタイルのおしゃれなキッチン (ドロップインシンク、ガラス扉のキャビネット、中間色木目調キャビネット、クオーツストーンカウンター、緑のキッチンパネル、ガラスタイルのキッチンパネル、シルバーの調理設備、コンクリートの床) の写真
シカゴにあるラグジュアリーな巨大なトラディショナルスタイルのおしゃれなキッチン (ドロップインシンク、ガラス扉のキャビネット、中間色木目調キャビネット、クオーツストーンカウンター、緑のキッチンパネル、ガラスタイルのキッチンパネル、シルバーの調理設備、コンクリートの床) の写真
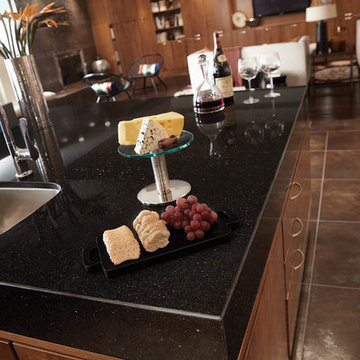
Kraftmaid Cabinetry, DeNova Countertop
Silhouette, Saratoga, Cherry, Sunset, DeNova Black Galaxy and Armadillo Alto, Quartz, Tapered Bow, Appliance Panel, Vauxhall Door Inserts, VAU, Wall Hood, Wall Open Cabinet, WOC, Island
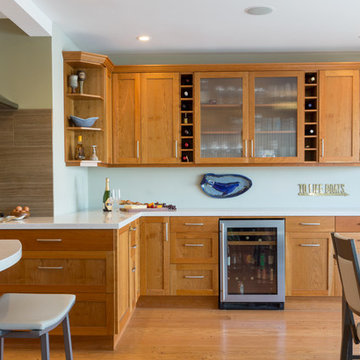
サンフランシスコにある高級な巨大なコンテンポラリースタイルのおしゃれなキッチン (ドロップインシンク、落し込みパネル扉のキャビネット、中間色木目調キャビネット、クオーツストーンカウンター、茶色いキッチンパネル、セラミックタイルのキッチンパネル、シルバーの調理設備、無垢フローリング) の写真
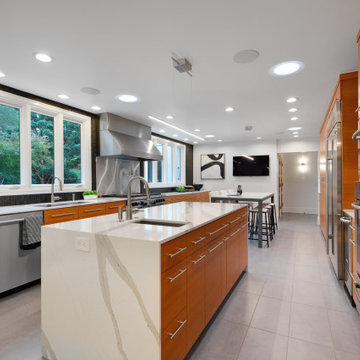
These existing cabinets were in great condition. All this kitchen needed was a refresh on the countertops, backsplash, and flooring.
ポートランドにあるラグジュアリーな巨大なミッドセンチュリースタイルのおしゃれなキッチン (ドロップインシンク、フラットパネル扉のキャビネット、中間色木目調キャビネット、クオーツストーンカウンター、黒いキッチンパネル、セラミックタイルのキッチンパネル、シルバーの調理設備、セラミックタイルの床、グレーの床、白いキッチンカウンター) の写真
ポートランドにあるラグジュアリーな巨大なミッドセンチュリースタイルのおしゃれなキッチン (ドロップインシンク、フラットパネル扉のキャビネット、中間色木目調キャビネット、クオーツストーンカウンター、黒いキッチンパネル、セラミックタイルのキッチンパネル、シルバーの調理設備、セラミックタイルの床、グレーの床、白いキッチンカウンター) の写真
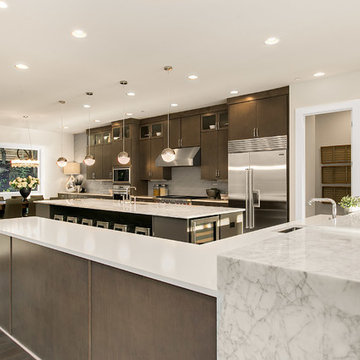
シアトルにあるラグジュアリーな巨大なモダンスタイルのおしゃれなマルチアイランドキッチン (ドロップインシンク、フラットパネル扉のキャビネット、中間色木目調キャビネット、クオーツストーンカウンター、グレーのキッチンパネル、ガラスタイルのキッチンパネル、シルバーの調理設備、無垢フローリング) の写真
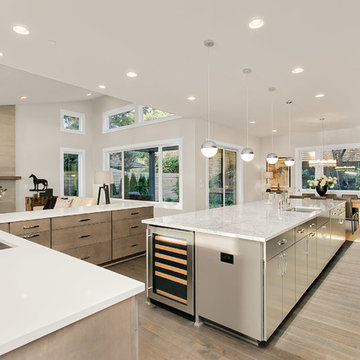
シアトルにあるラグジュアリーな巨大なモダンスタイルのおしゃれなマルチアイランドキッチン (ドロップインシンク、フラットパネル扉のキャビネット、中間色木目調キャビネット、無垢フローリング、クオーツストーンカウンター、シルバーの調理設備) の写真
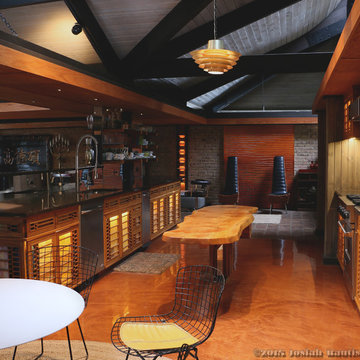
Custom Kitchen with Oak and Art Glass and Onyx Stone Inserts with Craftsman Features, All Oak Interiors, Stainless Steel Appliances and Grohe Sink and Faucet, Large Hardwood Slab Island with Epoxy Marine Grade Varnish Coat, Engineered Quartz Countertop Slabs, Open Glass Shelving with Mirror Plat Glass, Very Open Plan Photo by Transcend Studios LLC
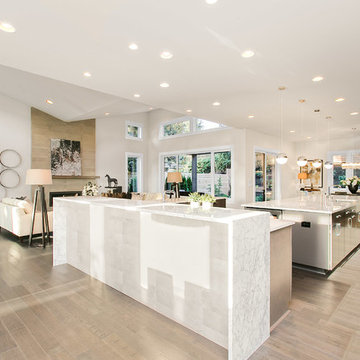
An entertainer's paradise. Waterfall eating bar connects to a perimeter island with dishwasher and in the middle stands an additional island also equipped with a dishwasher and wine cooler.
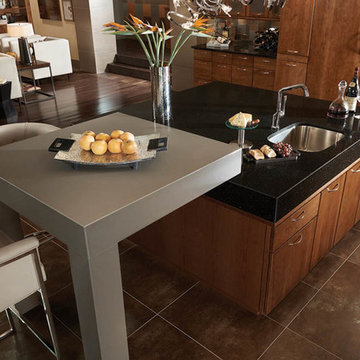
Kraftmaid Cabinetry, DeNova Countertop
Silhouette, Saratoga, Cherry, Sunset, DeNova Black Galaxy and Armadillo Alto, Quartz, Tapered Bow, Appliance Panel, Vauxhall Door Inserts, VAU, Wall Hood, Wall Open Cabinet, WOC, Island
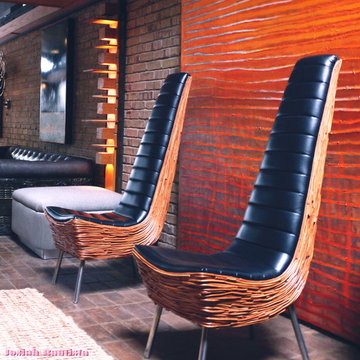
Foyer Kitchen Space with Art and Custom Scoop High Back Chairs in Patent Leather Totemic Wall LIght from Oak Construction Photo by Transcend Studios LLC
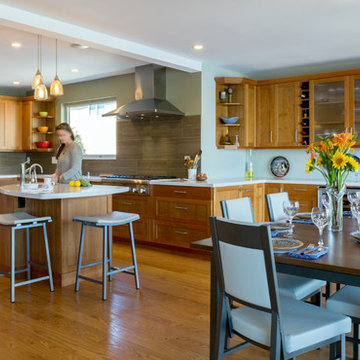
サンフランシスコにある高級な巨大なコンテンポラリースタイルのおしゃれなキッチン (ドロップインシンク、落し込みパネル扉のキャビネット、中間色木目調キャビネット、クオーツストーンカウンター、茶色いキッチンパネル、セラミックタイルのキッチンパネル、シルバーの調理設備、無垢フローリング) の写真
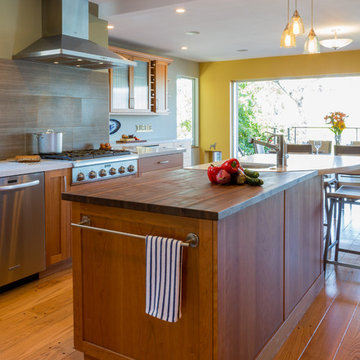
サンフランシスコにある高級な巨大なコンテンポラリースタイルのおしゃれなキッチン (ドロップインシンク、落し込みパネル扉のキャビネット、中間色木目調キャビネット、クオーツストーンカウンター、茶色いキッチンパネル、セラミックタイルのキッチンパネル、シルバーの調理設備、無垢フローリング) の写真
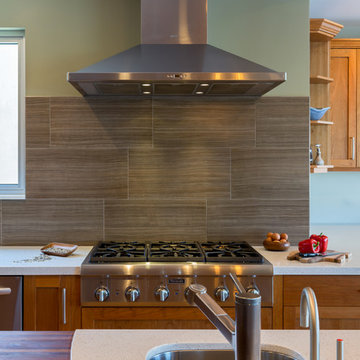
サンフランシスコにある高級な巨大なコンテンポラリースタイルのおしゃれなキッチン (ドロップインシンク、落し込みパネル扉のキャビネット、中間色木目調キャビネット、クオーツストーンカウンター、茶色いキッチンパネル、セラミックタイルのキッチンパネル、シルバーの調理設備、無垢フローリング) の写真
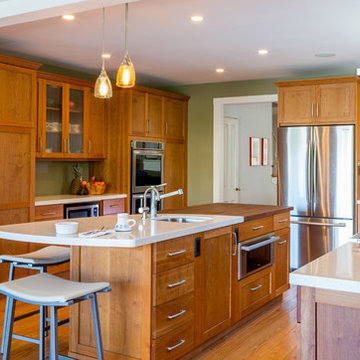
サンフランシスコにある高級な巨大なコンテンポラリースタイルのおしゃれなキッチン (ドロップインシンク、落し込みパネル扉のキャビネット、中間色木目調キャビネット、クオーツストーンカウンター、茶色いキッチンパネル、セラミックタイルのキッチンパネル、シルバーの調理設備、無垢フローリング) の写真
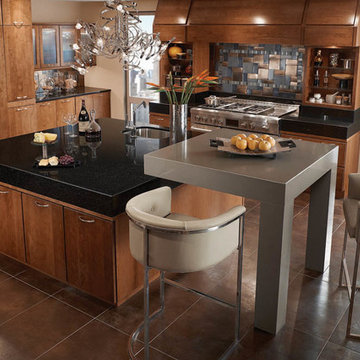
Kraftmaid Cabinetry, DeNova Countertop
Silhouette, Saratoga, Cherry, Sunset, DeNova Black Galaxy and Armadillo Alto, Quartz, Tapered Bow, Appliance Panel, Vauxhall Door Inserts, VAU, Wall Hood, Wall Open Cabinet, WOC, Island, Stainless Steel Appliances
巨大なキッチン (中間色木目調キャビネット、クオーツストーンカウンター、ドロップインシンク) の写真
1
