キッチン (中間色木目調キャビネット、クオーツストーンカウンター、黄色い床、全タイプのアイランド、シングルシンク、アンダーカウンターシンク) の写真
絞り込み:
資材コスト
並び替え:今日の人気順
写真 1〜20 枚目(全 54 枚)

This 1800's Minneapolis kitchen needed to be updated! The homeowners were looking to preserve the integrity of the home and the era that it was built in, yet make it current and more functional for their family. We removed the dropped header and replaced it with a hidden header, reduced the size of the back of the fireplace, which faces the formal dining room, and took down all the yellow toile wallpaper and red paint. There was a bathroom where the new back entry comes into the dinette area, this was moved to the other side of the room to make the kitchen area more spacious. The woodwork in this house is truly a work of art, so the cabinets had to co-exist and work well with the existing. The cabinets are quartersawn oak and are shaker doors and drawers. The casing on the doors and windows differed depending on the area you were in, so we created custom moldings to recreate the gorgeous casing that existed on the kitchen windows and door. We used Cambria for the countertops and a gorgeous marble tile for the backsplash. What a beautiful kitchen!
SpaceCrafting
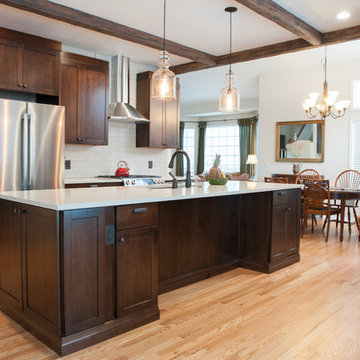
Diamond Alder Montgomery Black Forest cabinets, NuStone Catamount Counertops, Faux Beams, Red Oak Floors
デンバーにあるお手頃価格の広いトランジショナルスタイルのおしゃれなキッチン (シングルシンク、シェーカースタイル扉のキャビネット、中間色木目調キャビネット、クオーツストーンカウンター、ベージュキッチンパネル、磁器タイルのキッチンパネル、シルバーの調理設備、淡色無垢フローリング、黄色い床、白いキッチンカウンター) の写真
デンバーにあるお手頃価格の広いトランジショナルスタイルのおしゃれなキッチン (シングルシンク、シェーカースタイル扉のキャビネット、中間色木目調キャビネット、クオーツストーンカウンター、ベージュキッチンパネル、磁器タイルのキッチンパネル、シルバーの調理設備、淡色無垢フローリング、黄色い床、白いキッチンカウンター) の写真
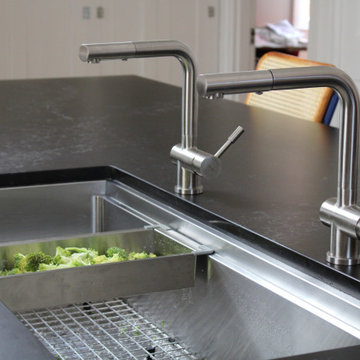
Our 46" workstation sink with built in ledge for cutting boards and other accessories. This large, single bowl sink with dual ledges can do double duty as a party prep and serving station. Double faucets allow two people to work at the sink together and keep one side of the sink usable if the other is occupied with accessories.
Shown with our stainless steel colander.
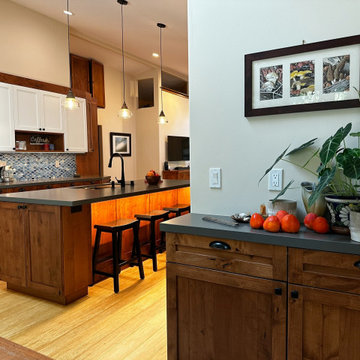
To further enhance the ambiance, under-bar lighting was strategically installed beneath the overhanging island countertop. This lighting element not only illuminated the bar seating area but also acted as a visual focal point, drawing the eye and creating a warm and inviting atmosphere.
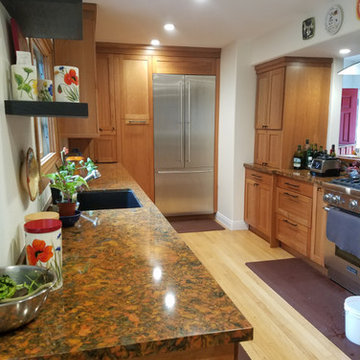
ロサンゼルスにある高級な中くらいなエクレクティックスタイルのおしゃれなキッチン (アンダーカウンターシンク、シェーカースタイル扉のキャビネット、中間色木目調キャビネット、クオーツストーンカウンター、シルバーの調理設備、淡色無垢フローリング、黄色い床) の写真
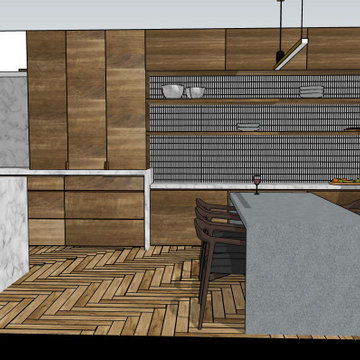
This client was looking to design a mid-century modern kitchen with an industrial touch that would feel bigger and improve its workflow by changing the layout. Additionally, the client was looking to change the laundry room to make it less crowded and more functional. We placed the previously unused pantry in an area, between the kitchen and the powder bathroom on the other side of the wall, increasing their pantry space from very small to 32 SF. We moved the fridge, sink, and cook-top to increase proximity to each other and improve workflow. We still used some of the space from the old pantry to hold spices and other essential cooking ingredients in an accessible-for-cooking area next to the fridge. We opened up the countertop to be a straight line all the way to their dining room, instead of the "L" they had before, which made the space feel smaller. We changed the orientation of their dining room table. We turned their bar, which they were not so keen on, into a wine rack. We created a buffet space in their dining room.
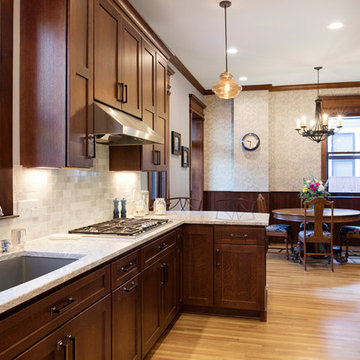
This 1800's Minneapolis kitchen needed to be updated! The homeowners were looking to preserve the integrity of the home and the era that it was built in, yet make it current and more functional for their family. We removed the dropped header and replaced it with a hidden header, reduced the size of the back of the fireplace, which faces the formal dining room, and took down all the yellow toile wallpaper and red paint. There was a bathroom where the new back entry comes into the dinette area, this was moved to the other side of the room to make the kitchen area more spacious. The woodwork in this house is truly a work of art, so the cabinets had to co-exist and work well with the existing. The cabinets are quartersawn oak and are shaker doors and drawers. The casing on the doors and windows differed depending on the area you were in, so we created custom moldings to recreate the gorgeous casing that existed on the kitchen windows and door. We used Cambria for the countertops and a gorgeous marble tile for the backsplash. What a beautiful kitchen!
SpaceCrafting
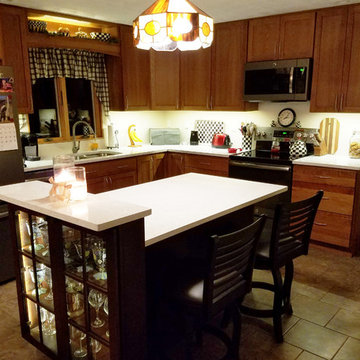
“The customer, in remodeling, wanted to maintain the homey feel, but gain a more efficient working space and as much cupboard space as possible,” says kitchen designer Stacey Young.
Stylish transitional kitchen with Cherry shaker-style recessed panel cabinets from StarMark, finished with a Mocha stain and a Toffee glaze. The taller wall cabinets extend up to the ceiling, gaining an extra shelf in each cabinet.
Kitchen designer, Stacey Young, Ithaca HEP Sales
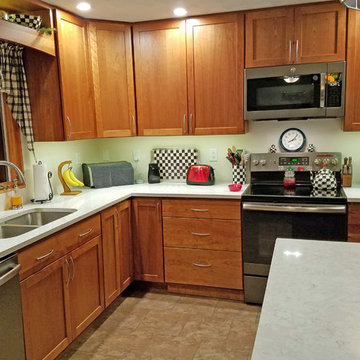
The warm Cherry cabinets with the shaker-style straight lines, work well with the black-and-white motif in the kitchen, the checkerboards of the teapot, jars, and serving tray. Splashes of red and yellow on the counter add visual appeal.
Kitchen designer: Stacey Young, Ithaca HEP Sales
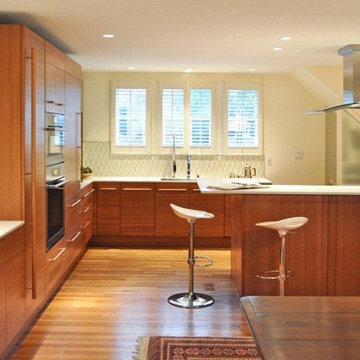
DINING AREA LOOKING INTO KITCHEN
ワシントンD.C.にある高級な広いコンテンポラリースタイルのおしゃれなキッチン (アンダーカウンターシンク、フラットパネル扉のキャビネット、中間色木目調キャビネット、クオーツストーンカウンター、白いキッチンパネル、パネルと同色の調理設備、セラミックタイルのキッチンパネル、淡色無垢フローリング、黄色い床、白いキッチンカウンター) の写真
ワシントンD.C.にある高級な広いコンテンポラリースタイルのおしゃれなキッチン (アンダーカウンターシンク、フラットパネル扉のキャビネット、中間色木目調キャビネット、クオーツストーンカウンター、白いキッチンパネル、パネルと同色の調理設備、セラミックタイルのキッチンパネル、淡色無垢フローリング、黄色い床、白いキッチンカウンター) の写真
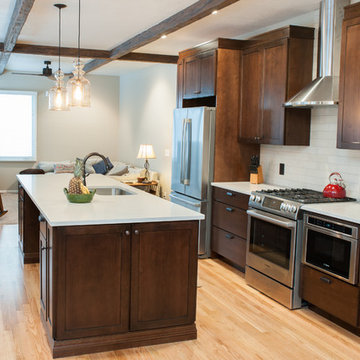
Diamond Alder Montgomery Black Forest cabinets, NuStone Catamount Counertops, Faux Beams, Red Oak Floors
デンバーにあるお手頃価格の広いトランジショナルスタイルのおしゃれなキッチン (シングルシンク、シェーカースタイル扉のキャビネット、中間色木目調キャビネット、クオーツストーンカウンター、ベージュキッチンパネル、磁器タイルのキッチンパネル、シルバーの調理設備、淡色無垢フローリング、黄色い床、白いキッチンカウンター) の写真
デンバーにあるお手頃価格の広いトランジショナルスタイルのおしゃれなキッチン (シングルシンク、シェーカースタイル扉のキャビネット、中間色木目調キャビネット、クオーツストーンカウンター、ベージュキッチンパネル、磁器タイルのキッチンパネル、シルバーの調理設備、淡色無垢フローリング、黄色い床、白いキッチンカウンター) の写真
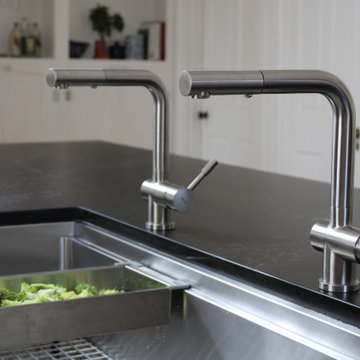
Our 46" workstation sink with built in ledge for cutting boards and other accessories. This large, single bowl sink with dual ledges can do double duty as a party prep and serving station. Double faucets allow two people to work at the sink together and keep one side of the sink usable if the other is occupied with accessories.
Shown with our stainless steel colander.
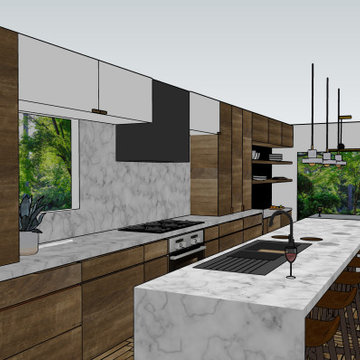
This client was looking to design a mid-century modern kitchen with an industrial touch that would feel bigger and improve its workflow by changing the layout. Additionally, the client was looking to change the laundry room to make it less crowded and more functional. We placed the previously unused pantry in an area, between the kitchen and the powder bathroom on the other side of the wall, increasing their pantry space from very small to 32 SF. We moved the fridge, sink, and cook-top to increase proximity to each other and improve workflow. We still used some of the space from the old pantry to hold spices and other essential cooking ingredients in an accessible-for-cooking area next to the fridge. We opened up the countertop to be a straight line all the way to their dining room, instead of the "L" they had before, which made the space feel smaller. We changed the orientation of their dining room table. We turned their bar, which they were not so keen on, into a wine rack. We created a buffet space in their dining room.
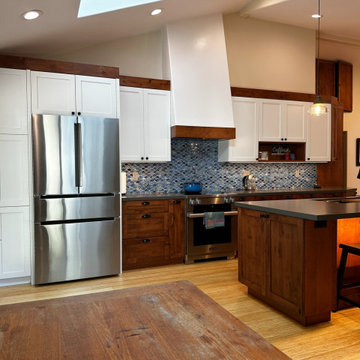
サンフランシスコにある中くらいなトラディショナルスタイルのおしゃれなキッチン (アンダーカウンターシンク、シェーカースタイル扉のキャビネット、中間色木目調キャビネット、クオーツストーンカウンター、青いキッチンパネル、ガラスタイルのキッチンパネル、シルバーの調理設備、黄色い床、グレーのキッチンカウンター、三角天井) の写真
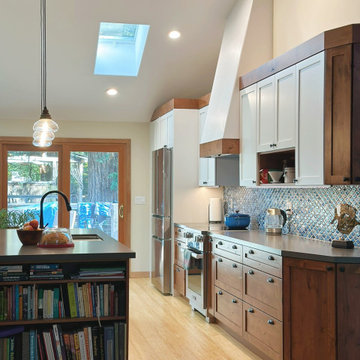
The backsplash added a burst of energy and personality to the kitchen. A striking fish scale tile pattern in shades of soft aqua, teal, and white covered the wall behind the stove. This eye-catching design not only brought life to the space but also introduced a vibrant pop of color that resonated with the natural surroundings.
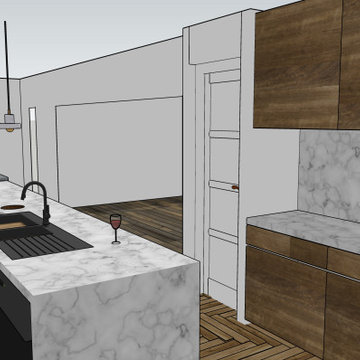
This client was looking to design a mid-century modern kitchen with an industrial touch that would feel bigger and improve its workflow by changing the layout. Additionally, the client was looking to change the laundry room to make it less crowded and more functional. We placed the previously unused pantry in an area, between the kitchen and the powder bathroom on the other side of the wall, increasing their pantry space from very small to 32 SF. We moved the fridge, sink, and cook-top to increase proximity to each other and improve workflow. We still used some of the space from the old pantry to hold spices and other essential cooking ingredients in an accessible-for-cooking area next to the fridge. We opened up the countertop to be a straight line all the way to their dining room, instead of the "L" they had before, which made the space feel smaller. We changed the orientation of their dining room table. We turned their bar, which they were not so keen on, into a wine rack. We created a buffet space in their dining room.
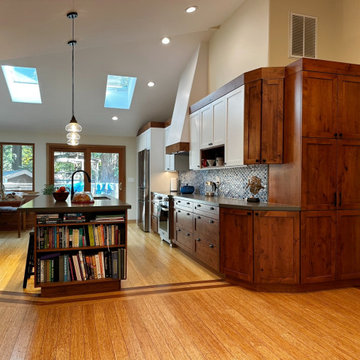
One of the most notable features of this kitchen remodel was the spacious island. With the sink cleverly incorporated into its design, the island became a hub for both cooking and casual dining. Its countertop served as a relaxed eating area, perfect for morning coffee, quick meals, or friendly gatherings.
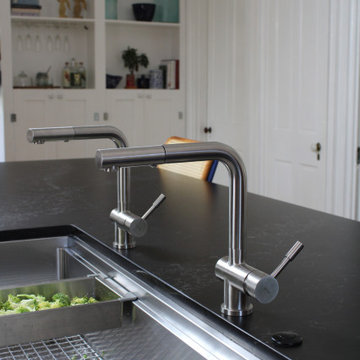
Our 46" workstation sink with built in ledge for cutting boards and other accessories. This large, single bowl sink with dual ledges can do double duty as a party prep and serving station. Double faucets allow two people to work at the sink together and keep one side of the sink usable if the other is occupied with accessories.
Shown with our stainless steel colander.
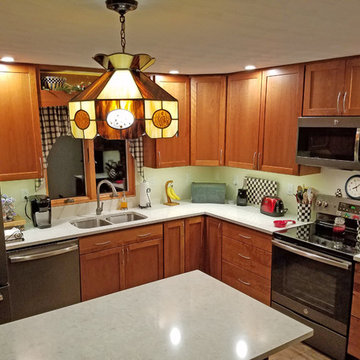
Ample lighting was specified to keep the kitchen bright. “Recessed lighting in the ceiling and task-oriented LED under-cabinet lighting kept the Silestone Quartz work surfaces well lit and comfortable,” adds Stacey Young, kitchen designer.
Kitchen designer: Stacey Young, Ithaca HEP Sales
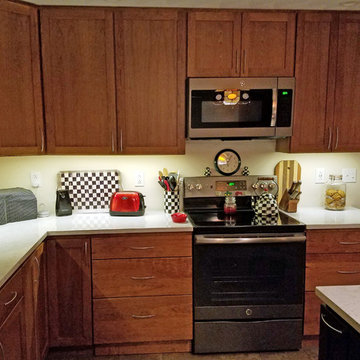
The warm Cherry cabinets with the shaker-style straight lines, work well with the black-and-white motif in the kitchen, the checkerboards of the teapot, jars, and serving tray. Splashes of red and yellow on the counter add visual appeal.
Kitchen designer, Stacey Young, Ithaca HEP Sales
キッチン (中間色木目調キャビネット、クオーツストーンカウンター、黄色い床、全タイプのアイランド、シングルシンク、アンダーカウンターシンク) の写真
1