キッチン
絞り込み:
資材コスト
並び替え:今日の人気順
写真 1〜9 枚目(全 9 枚)
1/5

This home was built in 1975. The original owner/builders sold the home to one of their children. Before moving in, the daughter had us remodel the home. When the home was built in 1975, it was chopped up into smaller rooms on the main floor: dining, living, kitchen. We were able to remove the walls due to the roof framing. So now they have a great room concept that fit their lifestyle much more. This home is very welcoming to visitors and kids just home from school. The idea is to enjoy the fabulous view of the Chugach Mountains. We kept the original wood windows, which are so much higher quality than most vinyl windows sold today. We changed out the glass to safety laminated glass with low-e argon filled insulated units. The safety laminated glass made the house so much more quiet. Since we were able to save the wood windows, we put so much less into the landfill. This project is just under 1,000 sf.
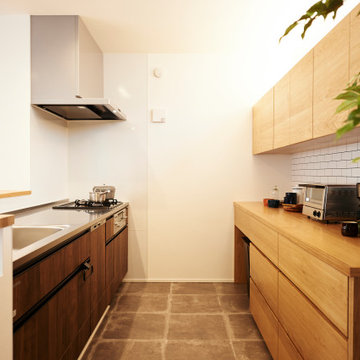
他の地域にある中くらいなおしゃれなキッチン (アンダーカウンターシンク、フラットパネル扉のキャビネット、中間色木目調キャビネット、ステンレスカウンター、白いキッチンパネル、シルバーの調理設備、クッションフロア、グレーの床、茶色いキッチンカウンター、クロスの天井) の写真
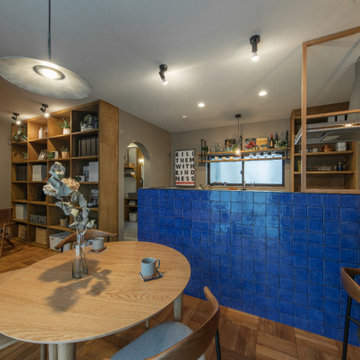
一軒家フルリノベーションの造作収納
青いタイルがレトロ風
他の地域にある小さなコンテンポラリースタイルのおしゃれなキッチン (一体型シンク、中間色木目調キャビネット、人工大理石カウンター、ベージュキッチンパネル、シルバーの調理設備、クッションフロア、ベージュの床、茶色いキッチンカウンター、クロスの天井、グレーとブラウン) の写真
他の地域にある小さなコンテンポラリースタイルのおしゃれなキッチン (一体型シンク、中間色木目調キャビネット、人工大理石カウンター、ベージュキッチンパネル、シルバーの調理設備、クッションフロア、ベージュの床、茶色いキッチンカウンター、クロスの天井、グレーとブラウン) の写真
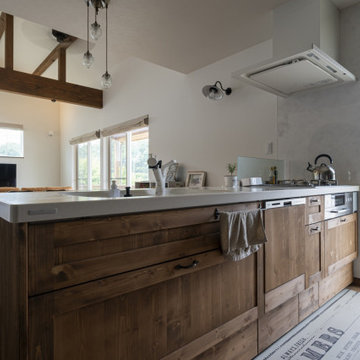
他の地域にあるおしゃれなキッチン (一体型シンク、落し込みパネル扉のキャビネット、中間色木目調キャビネット、人工大理石カウンター、白いキッチンパネル、シルバーの調理設備、クッションフロア、アイランドなし、ベージュの床、茶色いキッチンカウンター) の写真
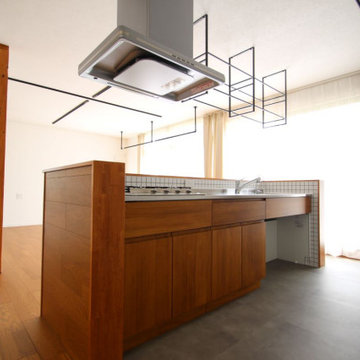
他の地域にあるお手頃価格のインダストリアルスタイルのおしゃれなキッチン (フラットパネル扉のキャビネット、中間色木目調キャビネット、ステンレスカウンター、セラミックタイルのキッチンパネル、シルバーの調理設備、クッションフロア、グレーの床、クロスの天井、グレーとブラウン、茶色いキッチンカウンター) の写真

This home was built in 1975. The original owner/builders sold the home to one of their children. Before moving in, the daughter had us remodel the home. When the home was built in 1975, it was chopped up into smaller rooms on the main floor: dining, living, kitchen. We were able to remove the walls due to the roof framing. So now they have a great room concept that fit their lifestyle much more. This home is very welcoming to visitors and kids just home from school. The idea is to enjoy the fabulous view of the Chugach Mountains. We kept the original wood windows, which are so much higher quality than most vinyl windows sold today. We changed out the glass to safety laminated glass with low-e argon filled insulated units. The safety laminated glass made the house so much more quiet. Since we were able to save the wood windows, we put so much less into the landfill. This project is just under 1,000 sf.
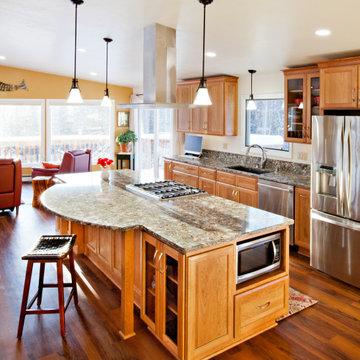
This home was built in 1975. The original owner/builders sold the home to one of their children. Before moving in, the daughter had us remodel the home. When the home was built in 1975, it was chopped up into smaller rooms on the main floor: dining, living, kitchen. We were able to remove the walls due to the roof framing. So now they have a great room concept that fit their lifestyle much more. This home is very welcoming to visitors and kids just home from school. The idea is to enjoy the fabulous view of the Chugach Mountains. We kept the original wood windows, which are so much higher quality than most vinyl windows sold today. We changed out the glass to safety laminated glass with low-e argon filled insulated units. The safety laminated glass made the house so much more quiet. Since we were able to save the wood windows, we put so much less into the landfill. This project is just under 1,000 sf.
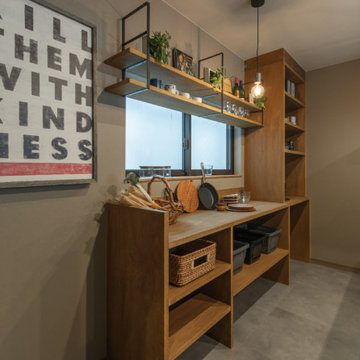
一軒家フルリノベーションの造作収納
他の地域にある小さなコンテンポラリースタイルのおしゃれなキッチン (一体型シンク、中間色木目調キャビネット、人工大理石カウンター、ベージュキッチンパネル、クッションフロア、ベージュの床、茶色いキッチンカウンター、クロスの天井、グレーとブラウン) の写真
他の地域にある小さなコンテンポラリースタイルのおしゃれなキッチン (一体型シンク、中間色木目調キャビネット、人工大理石カウンター、ベージュキッチンパネル、クッションフロア、ベージュの床、茶色いキッチンカウンター、クロスの天井、グレーとブラウン) の写真
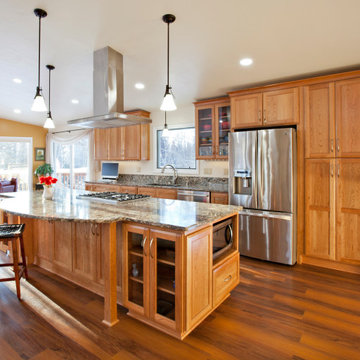
This home was built in 1975. The original owner/builders sold the home to one of their children. Before moving in, the daughter had us remodel the home. When the home was built in 1975, it was chopped up into smaller rooms on the main floor: dining, living, kitchen. We were able to remove the walls due to the roof framing. So now they have a great room concept that fit their lifestyle much more. This home is very welcoming to visitors and kids just home from school. The idea is to enjoy the fabulous view of the Chugach Mountains. We kept the original wood windows, which are so much higher quality than most vinyl windows sold today. We changed out the glass to safety laminated glass with low-e argon filled insulated units. The safety laminated glass made the house so much more quiet. Since we were able to save the wood windows, we put so much less into the landfill. This project is just under 1,000 sf.
1