白いキッチン (中間色木目調キャビネット、珪岩カウンター、トラバーチンの床) の写真
絞り込み:
資材コスト
並び替え:今日の人気順
写真 1〜12 枚目(全 12 枚)
1/5
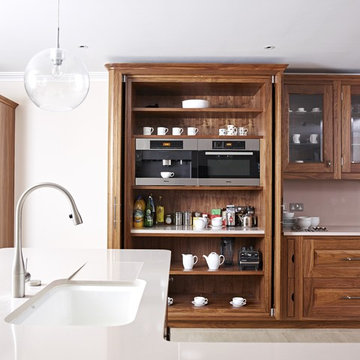
This traditional Walnut Kitchen is a classic design for this contemporary family home in South West London. The large open plan living space has dining space for 8 and soft seating to watch TV and relax too. All the furniture is scaled to suit the large open plan space.
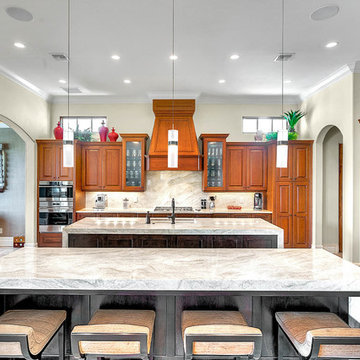
オーランドにある高級な広い地中海スタイルのおしゃれなキッチン (アンダーカウンターシンク、レイズドパネル扉のキャビネット、中間色木目調キャビネット、珪岩カウンター、白いキッチンパネル、石スラブのキッチンパネル、パネルと同色の調理設備、トラバーチンの床、ベージュの床) の写真
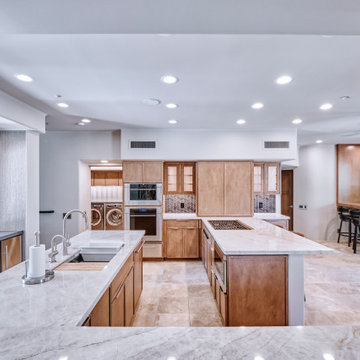
フェニックスにある広いコンテンポラリースタイルのおしゃれなキッチン (アンダーカウンターシンク、フラットパネル扉のキャビネット、中間色木目調キャビネット、珪岩カウンター、黒いキッチンパネル、セラミックタイルのキッチンパネル、シルバーの調理設備、トラバーチンの床、ベージュの床、ベージュのキッチンカウンター) の写真
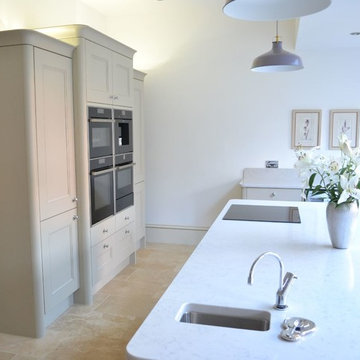
A perfect hide away - The generous, Edwardian styled, dresser-unit conceals an integrated larder fridge & larder freezer; successfully blending decorative features of the past with modern contemporary living of the present.
Photographed by Steve Green, DesignWorks
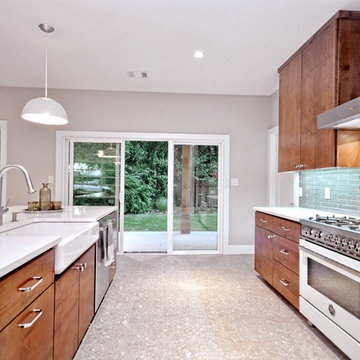
Guillermo with LECASA Homes
オースティンにある広いモダンスタイルのおしゃれなキッチン (アンダーカウンターシンク、フラットパネル扉のキャビネット、中間色木目調キャビネット、珪岩カウンター、青いキッチンパネル、ガラスタイルのキッチンパネル、シルバーの調理設備、トラバーチンの床) の写真
オースティンにある広いモダンスタイルのおしゃれなキッチン (アンダーカウンターシンク、フラットパネル扉のキャビネット、中間色木目調キャビネット、珪岩カウンター、青いキッチンパネル、ガラスタイルのキッチンパネル、シルバーの調理設備、トラバーチンの床) の写真
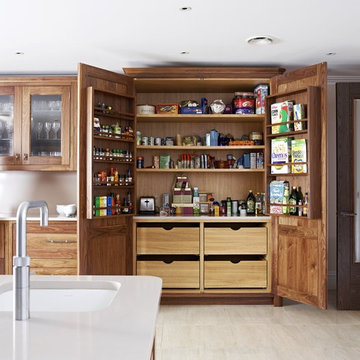
This traditional Walnut Kitchen is a classic design for this contemporary family home in South West London. The large open plan living space has dining space for 8 and soft seating to watch TV and relax too. All the furniture is scaled to suit the large open plan space.
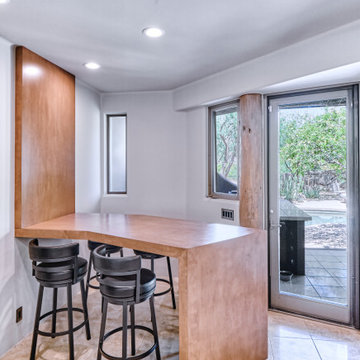
フェニックスにある広いコンテンポラリースタイルのおしゃれなキッチン (アンダーカウンターシンク、フラットパネル扉のキャビネット、中間色木目調キャビネット、珪岩カウンター、黒いキッチンパネル、セラミックタイルのキッチンパネル、シルバーの調理設備、トラバーチンの床、ベージュの床、ベージュのキッチンカウンター) の写真
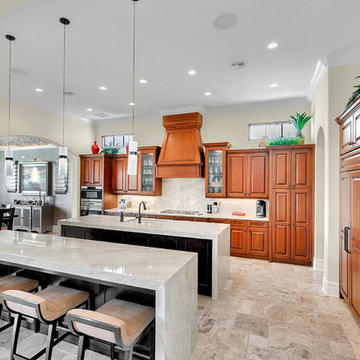
オーランドにある高級な広い地中海スタイルのおしゃれなキッチン (アンダーカウンターシンク、レイズドパネル扉のキャビネット、中間色木目調キャビネット、珪岩カウンター、白いキッチンパネル、石スラブのキッチンパネル、パネルと同色の調理設備、トラバーチンの床、ベージュの床) の写真
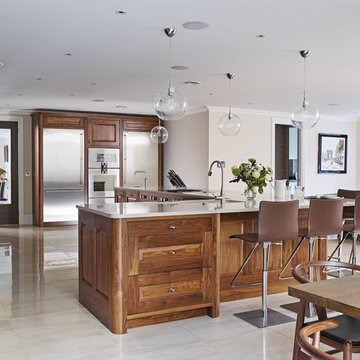
This traditional Walnut Kitchen is a classic design for this contemporary family home in South West London. The large open plan living space has dining space for 8 and soft seating to watch TV and relax too. All the furniture is scaled to suit the large open plan space.
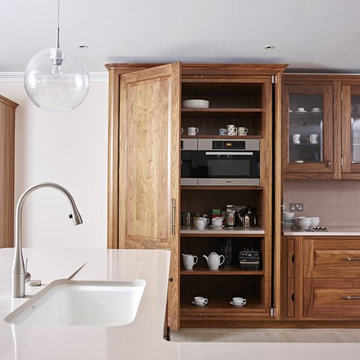
This traditional Walnut Kitchen is a classic design for this contemporary family home in South West London. The large open plan living space has dining space for 8 and soft seating to watch TV and relax too. All the furniture is scaled to suit the large open plan space.
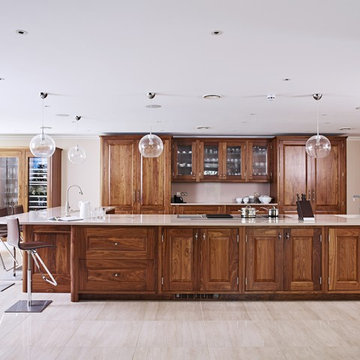
This traditional Walnut Kitchen is a classic design for this contemporary family home in South West London. The large open plan living space has dining space for 8 and soft seating to watch TV and relax too. All the furniture is scaled to suit the large open plan space.
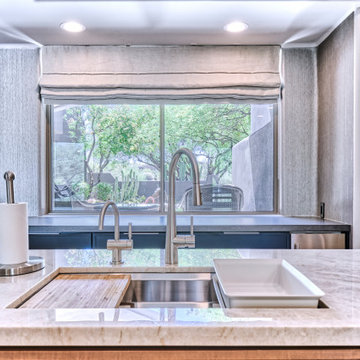
フェニックスにある広いコンテンポラリースタイルのおしゃれなキッチン (アンダーカウンターシンク、フラットパネル扉のキャビネット、中間色木目調キャビネット、珪岩カウンター、黒いキッチンパネル、セラミックタイルのキッチンパネル、シルバーの調理設備、トラバーチンの床、ベージュの床、ベージュのキッチンカウンター) の写真
白いキッチン (中間色木目調キャビネット、珪岩カウンター、トラバーチンの床) の写真
1