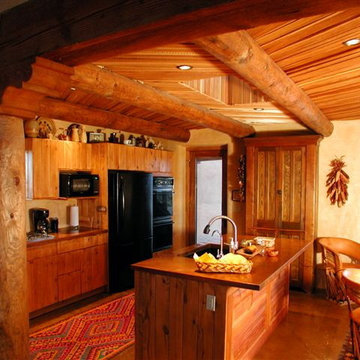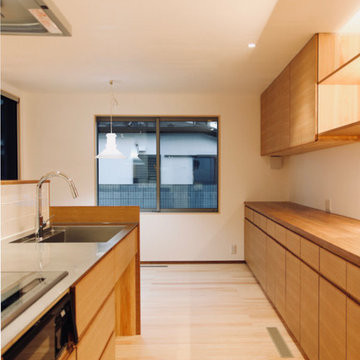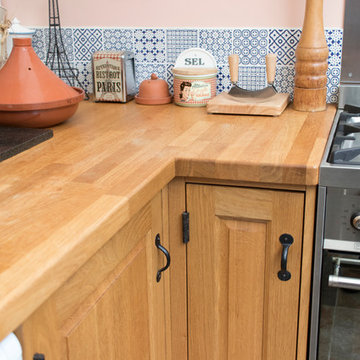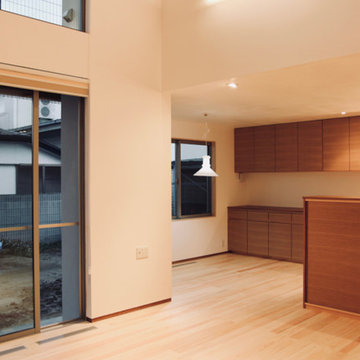オレンジのキッチン (中間色木目調キャビネット、茶色いキッチンカウンター、グレーの床、白い床) の写真
絞り込み:
資材コスト
並び替え:今日の人気順
写真 1〜7 枚目(全 7 枚)

A mountain modern designed kitchen complete with high-end Thermador appliances, a pot filler, two sinks, wood flat panel cabinets and a large counter height island. The kitchen is open to the dining room and the great room as well as connected to the large exterior deck through large glass sliders. The 10 foot custom walnut dining table was designed by principal interior & furniture designer Emily Roose. The great room linear fireplace has a custom concrete hearth and is clad in black metal as well as rusted steel columns. In between the rusted steel columns are Modular Art Panels that were custom painted and are lit with LED strips running down behind the rusted steel columns. The fireplace wall is clad in custom stained wood panels that also hides away the TV when not in use. The window off of the prep sink counter slides back to act as a pass through out to the BBQ area on the exterior large deck.
Photo courtesy © Martis Camp Realty & Paul Hamill Photography

Large open kitchen with high ceilings, wood beams, and a large island.
他の地域にあるラスティックスタイルのおしゃれなキッチン (中間色木目調キャビネット、木材カウンター、シルバーの調理設備、コンクリートの床、グレーの床、フラットパネル扉のキャビネット、茶色いキッチンカウンター) の写真
他の地域にあるラスティックスタイルのおしゃれなキッチン (中間色木目調キャビネット、木材カウンター、シルバーの調理設備、コンクリートの床、グレーの床、フラットパネル扉のキャビネット、茶色いキッチンカウンター) の写真

アルバカーキにあるお手頃価格の中くらいなサンタフェスタイルのおしゃれなキッチン (アンダーカウンターシンク、シェーカースタイル扉のキャビネット、中間色木目調キャビネット、銅製カウンター、黒い調理設備、コンクリートの床、ベージュキッチンパネル、グレーの床、茶色いキッチンカウンター) の写真

キッチンを一段低くしてカウンターテーブルをつなげました。
他の地域にある和風のおしゃれなキッチン (シングルシンク、フラットパネル扉のキャビネット、中間色木目調キャビネット、ステンレスカウンター、グレーの床、茶色いキッチンカウンター) の写真
他の地域にある和風のおしゃれなキッチン (シングルシンク、フラットパネル扉のキャビネット、中間色木目調キャビネット、ステンレスカウンター、グレーの床、茶色いキッチンカウンター) の写真

郡山市T様邸(開成の家) 設計:伊達な建築研究所 施工:BANKS
他の地域にあるお手頃価格の広いモダンスタイルのおしゃれなキッチン (一体型シンク、インセット扉のキャビネット、中間色木目調キャビネット、ステンレスカウンター、白いキッチンパネル、セラミックタイルのキッチンパネル、シルバーの調理設備、淡色無垢フローリング、白い床、茶色いキッチンカウンター) の写真
他の地域にあるお手頃価格の広いモダンスタイルのおしゃれなキッチン (一体型シンク、インセット扉のキャビネット、中間色木目調キャビネット、ステンレスカウンター、白いキッチンパネル、セラミックタイルのキッチンパネル、シルバーの調理設備、淡色無垢フローリング、白い床、茶色いキッチンカウンター) の写真

This small kitchen is located within a rear extension. My client requested Oak throughout, with a belfast sink. I incorporated shelved ends to display various decorative items, as well as offering easy access to every day items.

郡山市T様邸(開成の家) 設計:伊達な建築研究所 施工:BANKS
他の地域にあるお手頃価格の広いモダンスタイルのおしゃれなキッチン (一体型シンク、インセット扉のキャビネット、中間色木目調キャビネット、ステンレスカウンター、白いキッチンパネル、セラミックタイルのキッチンパネル、シルバーの調理設備、淡色無垢フローリング、白い床、茶色いキッチンカウンター) の写真
他の地域にあるお手頃価格の広いモダンスタイルのおしゃれなキッチン (一体型シンク、インセット扉のキャビネット、中間色木目調キャビネット、ステンレスカウンター、白いキッチンパネル、セラミックタイルのキッチンパネル、シルバーの調理設備、淡色無垢フローリング、白い床、茶色いキッチンカウンター) の写真
オレンジのキッチン (中間色木目調キャビネット、茶色いキッチンカウンター、グレーの床、白い床) の写真
1