グレーのキッチン (中間色木目調キャビネット、木材カウンター、グレーの床、白い床) の写真
絞り込み:
資材コスト
並び替え:今日の人気順
写真 1〜16 枚目(全 16 枚)
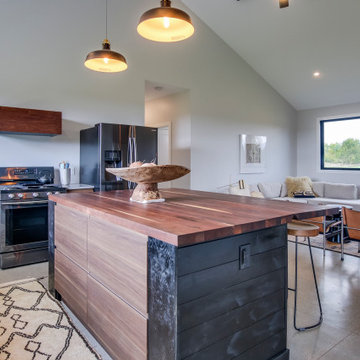
グランドラピッズにある北欧スタイルのおしゃれなキッチン (アンダーカウンターシンク、フラットパネル扉のキャビネット、中間色木目調キャビネット、木材カウンター、シルバーの調理設備、コンクリートの床、グレーの床、茶色いキッチンカウンター) の写真

ニューヨークにある広いインダストリアルスタイルのおしゃれなキッチン (シェーカースタイル扉のキャビネット、中間色木目調キャビネット、木材カウンター、コンクリートの床、グレーの床) の写真

Large open kitchen with high ceilings, wood beams, and a large island.
他の地域にあるラスティックスタイルのおしゃれなキッチン (中間色木目調キャビネット、木材カウンター、シルバーの調理設備、コンクリートの床、グレーの床、フラットパネル扉のキャビネット、茶色いキッチンカウンター) の写真
他の地域にあるラスティックスタイルのおしゃれなキッチン (中間色木目調キャビネット、木材カウンター、シルバーの調理設備、コンクリートの床、グレーの床、フラットパネル扉のキャビネット、茶色いキッチンカウンター) の写真
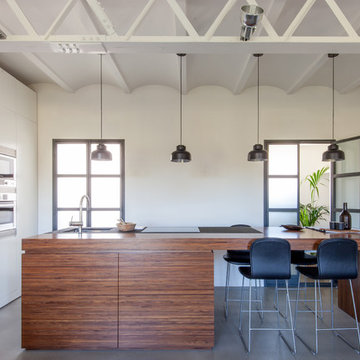
YLAB Arquitectos
バルセロナにある広いコンテンポラリースタイルのおしゃれなキッチン (フラットパネル扉のキャビネット、木材カウンター、シルバーの調理設備、コンクリートの床、グレーの床、中間色木目調キャビネット) の写真
バルセロナにある広いコンテンポラリースタイルのおしゃれなキッチン (フラットパネル扉のキャビネット、木材カウンター、シルバーの調理設備、コンクリートの床、グレーの床、中間色木目調キャビネット) の写真
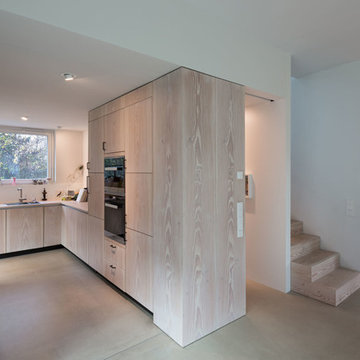
Foto: Marcus Ebener, Berlin
ベルリンにある中くらいなコンテンポラリースタイルのおしゃれなキッチン (ダブルシンク、フラットパネル扉のキャビネット、中間色木目調キャビネット、木材カウンター、白いキッチンパネル、黒い調理設備、コンクリートの床、グレーの床、ベージュのキッチンカウンター) の写真
ベルリンにある中くらいなコンテンポラリースタイルのおしゃれなキッチン (ダブルシンク、フラットパネル扉のキャビネット、中間色木目調キャビネット、木材カウンター、白いキッチンパネル、黒い調理設備、コンクリートの床、グレーの床、ベージュのキッチンカウンター) の写真
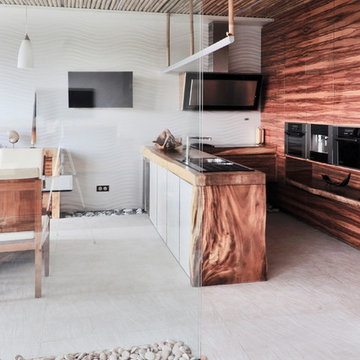
モスクワにある中くらいなコンテンポラリースタイルのおしゃれなキッチン (フラットパネル扉のキャビネット、中間色木目調キャビネット、白いキッチンパネル、シルバーの調理設備、白い床、アンダーカウンターシンク、木材カウンター、磁器タイルの床、セラミックタイルのキッチンパネル、茶色いキッチンカウンター) の写真
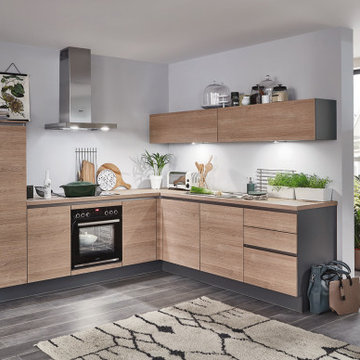
バッキンガムシャーにあるお手頃価格の小さなモダンスタイルのおしゃれなキッチン (ドロップインシンク、フラットパネル扉のキャビネット、中間色木目調キャビネット、木材カウンター、白いキッチンパネル、パネルと同色の調理設備、ラミネートの床、アイランドなし、グレーの床、茶色いキッチンカウンター) の写真
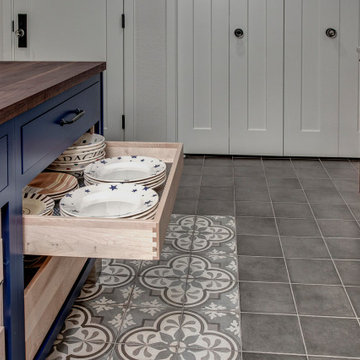
Our homeowners desired a space where friends and family could gather and create fabulous meals together.
The kitchen was completely moved around to the other side of the room, creating more flow and function of the space.
And what was once a pass thru window is now an opening doorway into the dining room.
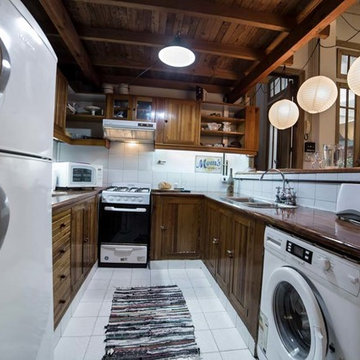
BM3 Architects Ltd
他の地域にある中くらいなトラディショナルスタイルのおしゃれなキッチン (ドロップインシンク、中間色木目調キャビネット、木材カウンター、白いキッチンパネル、セラミックタイルのキッチンパネル、白い調理設備、セラミックタイルの床、白い床) の写真
他の地域にある中くらいなトラディショナルスタイルのおしゃれなキッチン (ドロップインシンク、中間色木目調キャビネット、木材カウンター、白いキッチンパネル、セラミックタイルのキッチンパネル、白い調理設備、セラミックタイルの床、白い床) の写真
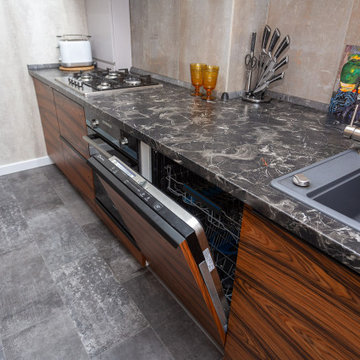
Фасады мдф эмаль и шпонированные фасады
Столешница Egger
Стеклянный фартук
お手頃価格の中くらいなトランジショナルスタイルのおしゃれなキッチン (アンダーカウンターシンク、フラットパネル扉のキャビネット、中間色木目調キャビネット、木材カウンター、グレーのキッチンパネル、ガラス板のキッチンパネル、セラミックタイルの床、アイランドなし、グレーの床、グレーのキッチンカウンター) の写真
お手頃価格の中くらいなトランジショナルスタイルのおしゃれなキッチン (アンダーカウンターシンク、フラットパネル扉のキャビネット、中間色木目調キャビネット、木材カウンター、グレーのキッチンパネル、ガラス板のキッチンパネル、セラミックタイルの床、アイランドなし、グレーの床、グレーのキッチンカウンター) の写真
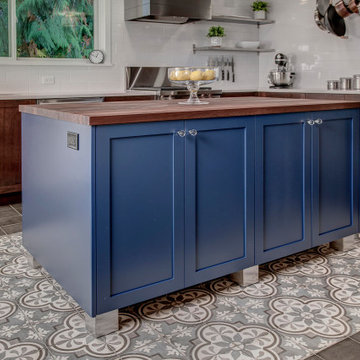
Our homeowners desired a space where friends and family could gather and create fabulous meals together.
The kitchen was completely moved around to the other side of the room, creating more flow and function of the space.
And what was once a pass thru window is now an opening doorway into the dining room.
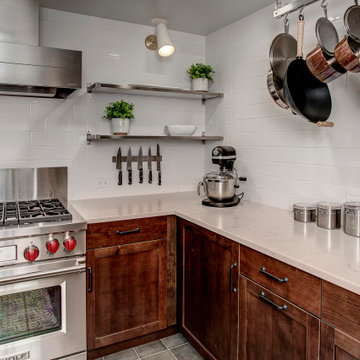
Our homeowners desired a space where friends and family could gather and create fabulous meals together.
The kitchen was completely moved around to the other side of the room, creating more flow and function of the space.
And what was once a pass thru window is now an opening doorway into the dining room.
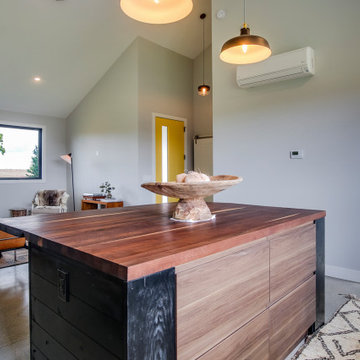
グランドラピッズにある北欧スタイルのおしゃれなキッチン (アンダーカウンターシンク、フラットパネル扉のキャビネット、中間色木目調キャビネット、木材カウンター、シルバーの調理設備、コンクリートの床、グレーの床、茶色いキッチンカウンター) の写真
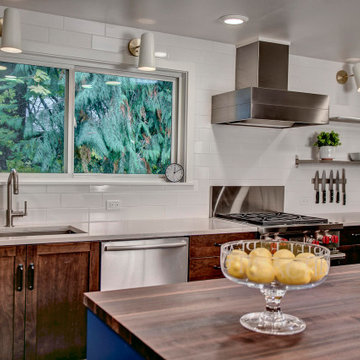
Our homeowners desired a space where friends and family could gather and create fabulous meals together.
The kitchen was completely moved around to the other side of the room, creating more flow and function of the space.
And what was once a pass thru window is now an opening doorway into the dining room.
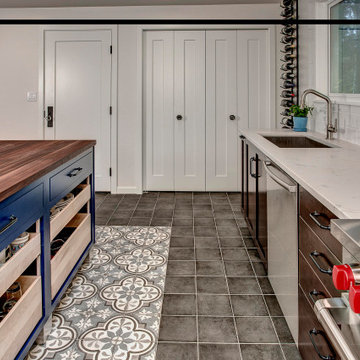
Our homeowners desired a space where friends and family could gather and create fabulous meals together.
The kitchen was completely moved around to the other side of the room, creating more flow and function of the space.
And what was once a pass thru window is now an opening doorway into the dining room.
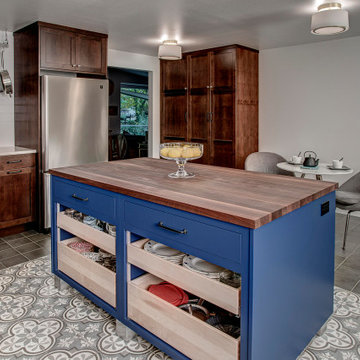
Our homeowners desired a space where friends and family could gather and create fabulous meals together.
The kitchen was completely moved around to the other side of the room, creating more flow and function of the space.
And what was once a pass thru window is now an opening doorway into the dining room.
グレーのキッチン (中間色木目調キャビネット、木材カウンター、グレーの床、白い床) の写真
1