グレーのペニンシュラキッチン (中間色木目調キャビネット、黒いキッチンカウンター) の写真
絞り込み:
資材コスト
並び替え:今日の人気順
写真 1〜8 枚目(全 8 枚)
1/5

This Denver ranch house was a traditional, 8’ ceiling ranch home when I first met my clients. With the help of an architect and a builder with an eye for detail, we completely transformed it into a Mid-Century Modern fantasy.
Photos by sara yoder

Le charme du Sud à Paris.
Un projet de rénovation assez atypique...car il a été mené par des étudiants architectes ! Notre cliente, qui travaille dans la mode, avait beaucoup de goût et s’est fortement impliquée dans le projet. Un résultat chiadé au charme méditerranéen.

Built in 1997, and featuring a lot of warmth and slate stone throughout - the design scope for this renovation was to bring in a more transitional style that would help calm down some of the existing elements, modernize and ultimately capture the serenity of living at the lake.
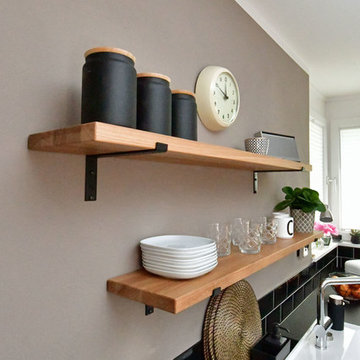
フランクフルトにある高級な中くらいなインダストリアルスタイルのおしゃれなキッチン (シングルシンク、フラットパネル扉のキャビネット、中間色木目調キャビネット、木材カウンター、黒いキッチンパネル、サブウェイタイルのキッチンパネル、シルバーの調理設備、テラコッタタイルの床、赤い床、黒いキッチンカウンター) の写真
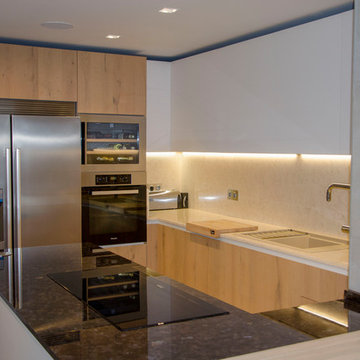
Este proyecto a pesar de tener muchos rincones que solventar, ha quedado perfectamente homogéneo y bien aprovechado. Hemos conseguido separar estancias (lavadero, cocina y comedor) en un mismo espacio conviviendo juntas.
Realizado en el modelo Ak_04 destaca por su diseño con península amplia, que proporciona al usuario una distribución muy cómoda a la hora de trabajar.
La encimera de la península se ha seleccionado en granito Cohíba en combinación con Silestone.
También y no menos importante, disfruta de una equipación muy completa de electrodomésticos de alta gama (Neff y Miele).
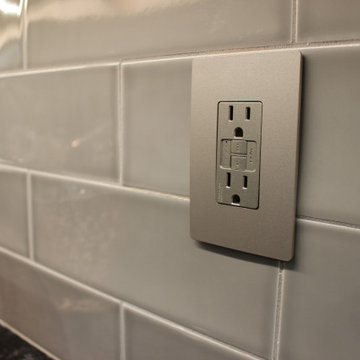
A Rock Island, Illinois kitchen remodeled from start to finish by the Village Home Stores team. We removed walls, widened doorways, and eliminated soffits to make room for this spacious new design packed with style and a LOT of creative storage. Design, materials, and complete start to finish remodel by Village Home Stores. Planning to remodel your home in the Quad Cities area soon? Contact us to learn about our process!
Featured: Koch cabinetry in the Savannah door and Maple “Pecan” stain, Cambria quartz counters in the Armitage design, Serenbe Nova Floors glue-down Cottage Pine Char LVP, and a Stainless Steel appliance package by KitchenAid.
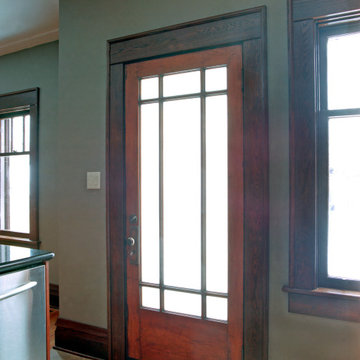
A MODERN MISSION
The challenge in this Ottawa South home was to update a turn-of-the-century home’s kitchen, preserving the Arts and Craft styling while providing the modern conveniences required by today’s lifestyles. The classic lines and warm colours combine to create a functional and inviting space.
The upper cabinets do double duty, offering long-term storage space as well as providing extra lighting. A salvaged antique door with sandblasted glass replaced an inappropriate modern door. A custom cherry heat grill was crafted and stained to match for the stool side of the peninsula. With careful attention to detail, the painted and damaged mouldings in the dining & kitchen area were replaced with new ones that were finished with stain & amber shellac to help them blend seamlessly with the old ones. Mission accomplished.
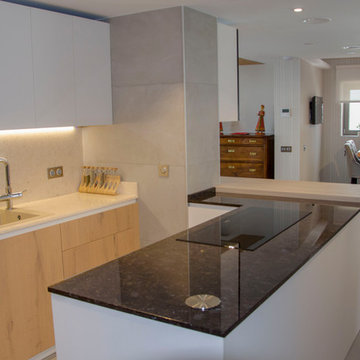
Este proyecto a pesar de tener muchos rincones que solventar, ha quedado perfectamente homogéneo y bien aprovechado. Hemos conseguido separar estancias (lavadero, cocina y comedor) en un mismo espacio conviviendo juntas.
Realizado en el modelo Ak_04 destaca por su diseño con península amplia, que proporciona al usuario una distribución muy cómoda a la hora de trabajar.
La encimera de la península se ha seleccionado en granito Cohíba en combinación con Silestone.
También y no menos importante, disfruta de una equipación muy completa de electrodomésticos de alta gama (Neff y Miele).
グレーのペニンシュラキッチン (中間色木目調キャビネット、黒いキッチンカウンター) の写真
1