青いキッチン (中間色木目調キャビネット、アイランドなし、シングルシンク) の写真
絞り込み:
資材コスト
並び替え:今日の人気順
写真 1〜8 枚目(全 8 枚)
1/5

Studio secondaire d'un couple nantais, face à la mer, sur l'île de Noirmoutier.
Agencement du mur cuisine / bibliothèque.
Le fil du bois file tout le long des façades, les lignes sont tirées au cordeau.
De gauche à droite: Partie cuisine, Sous évier, lave-vaisselle, rangements 3 coulissants, four + tiroir + domino induction et rangement 3 coulissants. Partie bibliothèque: porte et étagères.
Crédit photo: Germain Herriau
Direction artistique et stylisme: Aurélie Lesage
Accessoires et mobilier: Espace Boutique MIRA, Dodé, Atelier du Petit Parc, Valérie Menuet, Laura Orlhiac, Arcam Glass
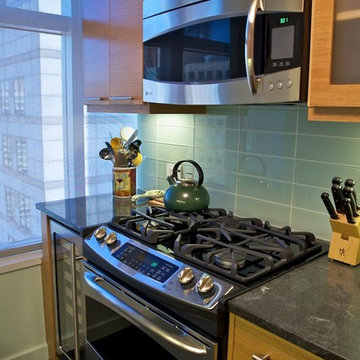
Stephen Mays
ニューヨークにある中くらいなコンテンポラリースタイルのおしゃれなキッチン (シングルシンク、フラットパネル扉のキャビネット、中間色木目調キャビネット、御影石カウンター、緑のキッチンパネル、ガラスタイルのキッチンパネル、黒い調理設備、アイランドなし) の写真
ニューヨークにある中くらいなコンテンポラリースタイルのおしゃれなキッチン (シングルシンク、フラットパネル扉のキャビネット、中間色木目調キャビネット、御影石カウンター、緑のキッチンパネル、ガラスタイルのキッチンパネル、黒い調理設備、アイランドなし) の写真
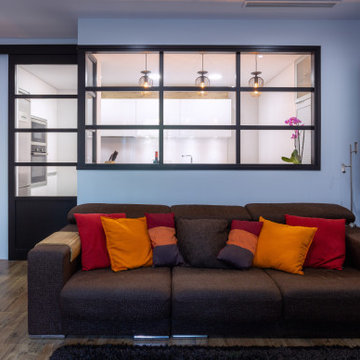
Reportaje de reforma de cocina a cargo de la empresa Mejuto Interiorisme en el barrio de Poblenou, Barcelona.
バルセロナにあるコンテンポラリースタイルのおしゃれなキッチン (シングルシンク、中間色木目調キャビネット、白いキッチンパネル、シルバーの調理設備、アイランドなし、白いキッチンカウンター、折り上げ天井) の写真
バルセロナにあるコンテンポラリースタイルのおしゃれなキッチン (シングルシンク、中間色木目調キャビネット、白いキッチンパネル、シルバーの調理設備、アイランドなし、白いキッチンカウンター、折り上げ天井) の写真
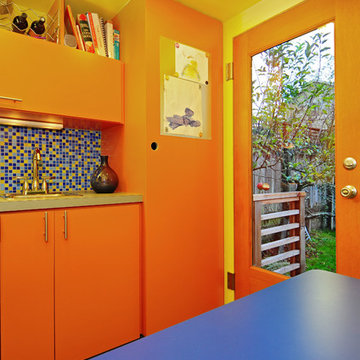
シアトルにある中くらいなトランジショナルスタイルのおしゃれなキッチン (シングルシンク、フラットパネル扉のキャビネット、中間色木目調キャビネット、ラミネートカウンター、青いキッチンパネル、モザイクタイルのキッチンパネル、黒い調理設備、リノリウムの床、アイランドなし) の写真
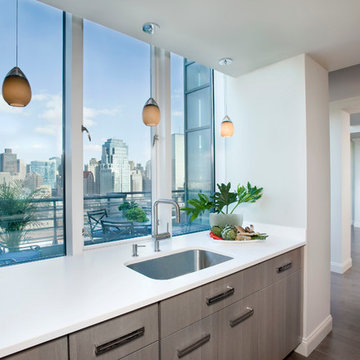
This kitchen packs it all into 85 square feet while taking advantage of the stunning views of the Boston skyline. Frameless cabinets are rift cut oak with a gray wash by Pennville Custom Cabinetry. Integrated dishwasher by Miele. Photo by Shelly Harrison.
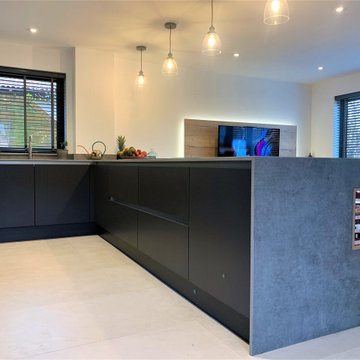
Often seen as a compromise to an island, peninsular layouts provide a great opportunity for maximising storage and preparation space. clean, continuous lines and seamless flow of furniture from the kitchen to the living area, whilst space-saving, also contribute to the contemporary feel of this recently renovated property in collaboration with Richard Ruddick architecture and Modern Living projects.
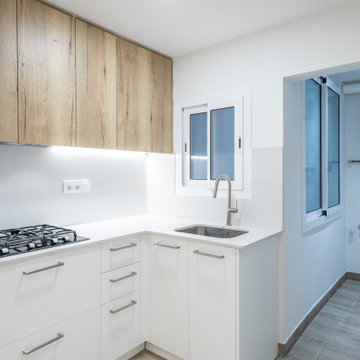
La cocina ha pasado de estar en un espacio independiente a ser una cocina abierta. El mueble principal tiene forma de L y está equipado con la placa de cocción y el fregadero. También ofrece una gran capacidad de almacenaje.
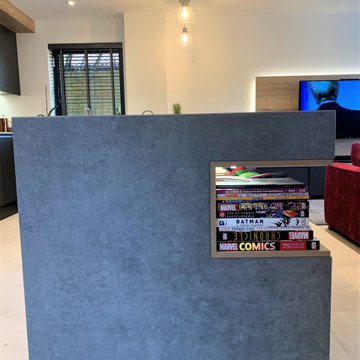
Often seen as a compromise to an island, peninsular layouts provide a great opportunity for maximising storage and preparation space. clean, continuous lines and seamless flow of furniture from the kitchen to the living area, whilst space-saving, also contribute to the contemporary feel of this recently renovated property in collaboration with Richard Ruddick architecture and Modern Living projects.
青いキッチン (中間色木目調キャビネット、アイランドなし、シングルシンク) の写真
1