キッチン (中間色木目調キャビネット、折り上げ天井、クッションフロア、シングルシンク) の写真
絞り込み:
資材コスト
並び替え:今日の人気順
写真 1〜12 枚目(全 12 枚)
1/5
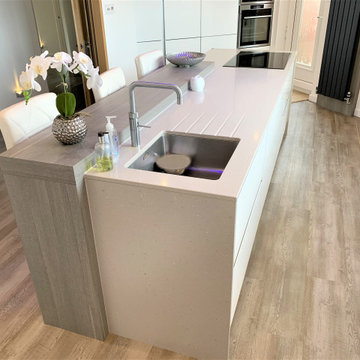
Clients main design brief was to create a breakfasting kitchen, the addition of a large island came as a pleasant surprise! – the key was to think outside the box, the island became the centre piece housing the sink, quooker tap and induction hob, the raised seating area gives a subtle contrast and adds texture to the smooth Silestone surfaces. the feature ceiling box mirrors the island and houses the extraction and accent lighting, while the clean crisp white gloss floor to ceiling furniture houses the ovens and refrigeration. Karndean design flooring was installed throughout the ground floor creating a fantastic flow to the whole space.
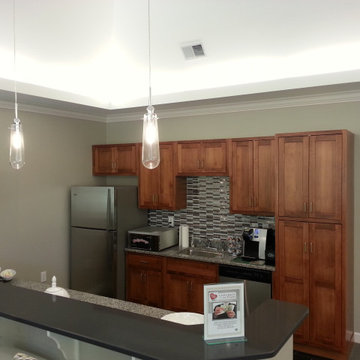
New kitchen for a NH Condo renovation.
マンチェスターにある中くらいなトランジショナルスタイルのおしゃれなキッチン (シングルシンク、落し込みパネル扉のキャビネット、中間色木目調キャビネット、御影石カウンター、マルチカラーのキッチンパネル、セラミックタイルのキッチンパネル、シルバーの調理設備、クッションフロア、グレーの床、グレーのキッチンカウンター、折り上げ天井、グレーとブラウン) の写真
マンチェスターにある中くらいなトランジショナルスタイルのおしゃれなキッチン (シングルシンク、落し込みパネル扉のキャビネット、中間色木目調キャビネット、御影石カウンター、マルチカラーのキッチンパネル、セラミックタイルのキッチンパネル、シルバーの調理設備、クッションフロア、グレーの床、グレーのキッチンカウンター、折り上げ天井、グレーとブラウン) の写真
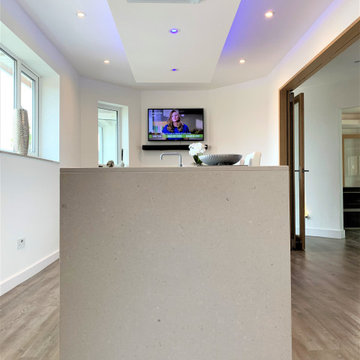
Clients main design brief was to create a breakfasting kitchen, the addition of a large island came as a pleasant surprise! – the key was to think outside the box, the island became the centre piece housing the sink, quooker tap and induction hob, the raised seating area gives a subtle contrast and adds texture to the smooth Silestone surfaces. the feature ceiling box mirrors the island and houses the extraction and accent lighting, while the clean crisp white gloss floor to ceiling furniture houses the ovens and refrigeration. Karndean design flooring was installed throughout the ground floor creating a fantastic flow to the whole space.
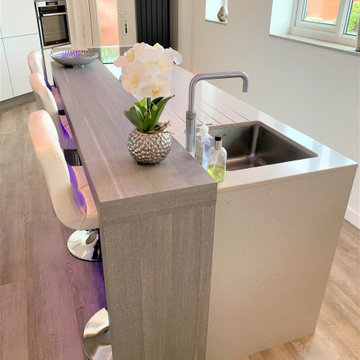
Clients main design brief was to create a breakfasting kitchen, the addition of a large island came as a pleasant surprise! – the key was to think outside the box, the island became the centre piece housing the sink, quooker tap and induction hob, the raised seating area gives a subtle contrast and adds texture to the smooth Silestone surfaces. the feature ceiling box mirrors the island and houses the extraction and accent lighting, while the clean crisp white gloss floor to ceiling furniture houses the ovens and refrigeration. Karndean design flooring was installed throughout the ground floor creating a fantastic flow to the whole space.
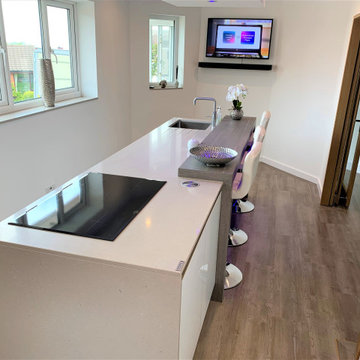
Clients main design brief was to create a breakfasting kitchen, the addition of a large island came as a pleasant surprise! – the key was to think outside the box, the island became the centre piece housing the sink, quooker tap and induction hob, the raised seating area gives a subtle contrast and adds texture to the smooth Silestone surfaces. the feature ceiling box mirrors the island and houses the extraction and accent lighting, while the clean crisp white gloss floor to ceiling furniture houses the ovens and refrigeration. Karndean design flooring was installed throughout the ground floor creating a fantastic flow to the whole space.
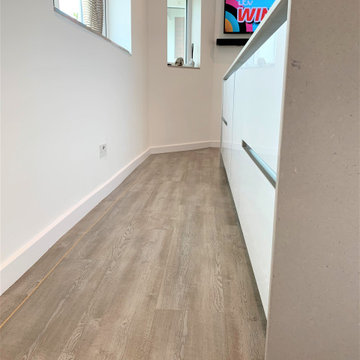
Clients main design brief was to create a breakfasting kitchen, the addition of a large island came as a pleasant surprise! – the key was to think outside the box, the island became the centre piece housing the sink, quooker tap and induction hob, the raised seating area gives a subtle contrast and adds texture to the smooth Silestone surfaces. the feature ceiling box mirrors the island and houses the extraction and accent lighting, while the clean crisp white gloss floor to ceiling furniture houses the ovens and refrigeration. Karndean design flooring was installed throughout the ground floor creating a fantastic flow to the whole space.
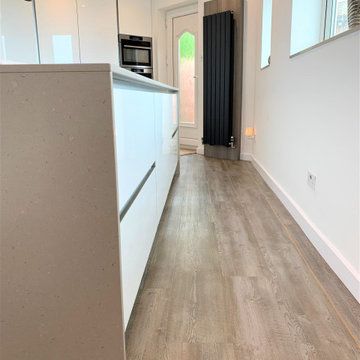
Clients main design brief was to create a breakfasting kitchen, the addition of a large island came as a pleasant surprise! – the key was to think outside the box, the island became the centre piece housing the sink, quooker tap and induction hob, the raised seating area gives a subtle contrast and adds texture to the smooth Silestone surfaces. the feature ceiling box mirrors the island and houses the extraction and accent lighting, while the clean crisp white gloss floor to ceiling furniture houses the ovens and refrigeration. Karndean design flooring was installed throughout the ground floor creating a fantastic flow to the whole space.
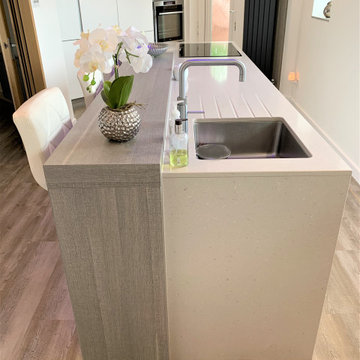
Clients main design brief was to create a breakfasting kitchen, the addition of a large island came as a pleasant surprise! – the key was to think outside the box, the island became the centre piece housing the sink, quooker tap and induction hob, the raised seating area gives a subtle contrast and adds texture to the smooth Silestone surfaces. the feature ceiling box mirrors the island and houses the extraction and accent lighting, while the clean crisp white gloss floor to ceiling furniture houses the ovens and refrigeration. Karndean design flooring was installed throughout the ground floor creating a fantastic flow to the whole space.
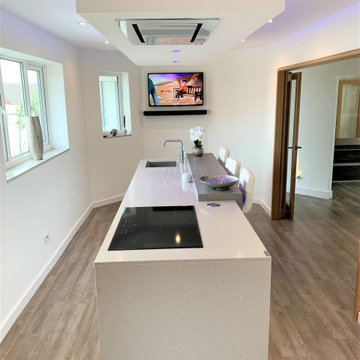
Clients main design brief was to create a breakfasting kitchen, the addition of a large island came as a pleasant surprise! – the key was to think outside the box, the island became the centre piece housing the sink, quooker tap and induction hob, the raised seating area gives a subtle contrast and adds texture to the smooth Silestone surfaces. the feature ceiling box mirrors the island and houses the extraction and accent lighting, while the clean crisp white gloss floor to ceiling furniture houses the ovens and refrigeration. Karndean design flooring was installed throughout the ground floor creating a fantastic flow to the whole space.
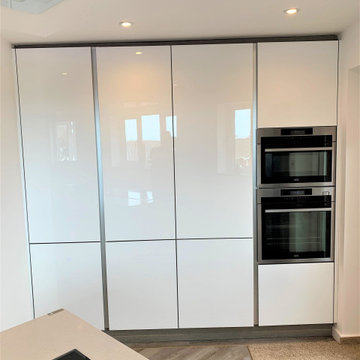
Clients main design brief was to create a breakfasting kitchen, the addition of a large island came as a pleasant surprise! – the key was to think outside the box, the island became the centre piece housing the sink, quooker tap and induction hob, the raised seating area gives a subtle contrast and adds texture to the smooth Silestone surfaces. the feature ceiling box mirrors the island and houses the extraction and accent lighting, while the clean crisp white gloss floor to ceiling furniture houses the ovens and refrigeration. Karndean design flooring was installed throughout the ground floor creating a fantastic flow to the whole space.
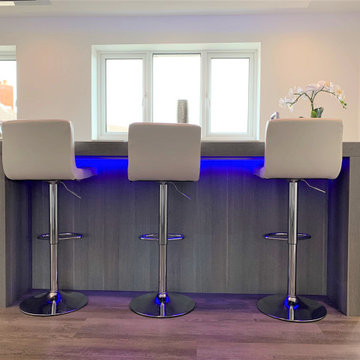
Clients main design brief was to create a breakfasting kitchen, the addition of a large island came as a pleasant surprise! – the key was to think outside the box, the island became the centre piece housing the sink, quooker tap and induction hob, the raised seating area gives a subtle contrast and adds texture to the smooth Silestone surfaces. the feature ceiling box mirrors the island and houses the extraction and accent lighting, while the clean crisp white gloss floor to ceiling furniture houses the ovens and refrigeration. Karndean design flooring was installed throughout the ground floor creating a fantastic flow to the whole space.
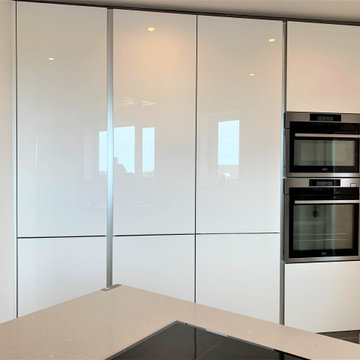
Clients main design brief was to create a breakfasting kitchen, the addition of a large island came as a pleasant surprise! – the key was to think outside the box, the island became the centre piece housing the sink, quooker tap and induction hob, the raised seating area gives a subtle contrast and adds texture to the smooth Silestone surfaces. the feature ceiling box mirrors the island and houses the extraction and accent lighting, while the clean crisp white gloss floor to ceiling furniture houses the ovens and refrigeration. Karndean design flooring was installed throughout the ground floor creating a fantastic flow to the whole space.
キッチン (中間色木目調キャビネット、折り上げ天井、クッションフロア、シングルシンク) の写真
1