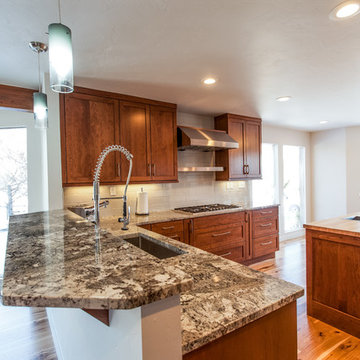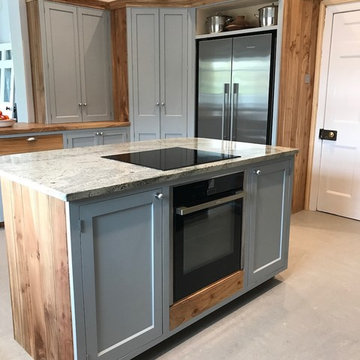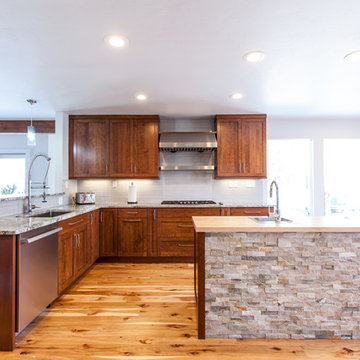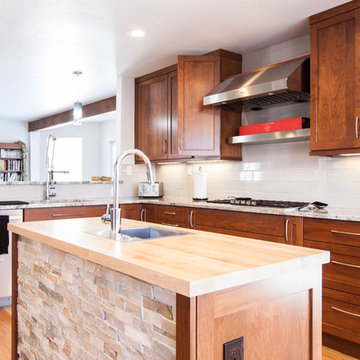キッチン (中間色木目調キャビネット、ルーバー扉のキャビネット、シェーカースタイル扉のキャビネット、グレーのキッチンカウンター、木材カウンター) の写真
絞り込み:
資材コスト
並び替え:今日の人気順
写真 1〜5 枚目(全 5 枚)

This residence was designed to be a rural weekend getaway for a city couple and their children. The idea of ‘The Barn’ was embraced, as the building was intended to be an escape for the family to go and enjoy their horses. The ground floor plan has the ability to completely open up and engage with the sprawling lawn and grounds of the property. This also enables cross ventilation, and the ability of the family’s young children and their friends to run in and out of the building as they please. Cathedral-like ceilings and windows open up to frame views to the paddocks and bushland below.
As a weekend getaway and when other families come to stay, the bunkroom upstairs is generous enough for multiple children. The rooms upstairs also have skylights to watch the clouds go past during the day, and the stars by night. Australian hardwood has been used extensively both internally and externally, to reference the rural setting.

Opening up the kitchen allowed for an eat-in area and a keeping room. The light wood flooring allowed for two variations of wood cabinets accented by granite countertops and glass pendants with a dash of drystack stone on the island.

Working on local projects is always rewarding and providing elm to renovate this kitchen in Suffolk was no exception. The clients wanted an interesting and hardwearing timber and elm was the perfect choice. Combining different materials in a kitchen works well and incorporating marble into the central workstation gives contrast to the elm and painted cabinetry.

Kitchen details included drystack stone on the island mixed with a butcher block countertop. A raised bar separated the kitchen from the keeping room and large windows flooded the kitchen with light. High variation hardwood flooring complemented the medium wood cabinet stain.

Kitchen details included drystack stone on the island mixed with a butcher block countertop. A raised bar separated the kitchen from the keeping room and large windows flooded the kitchen with light. High variation hardwood flooring complemented the medium wood cabinet stain.
キッチン (中間色木目調キャビネット、ルーバー扉のキャビネット、シェーカースタイル扉のキャビネット、グレーのキッチンカウンター、木材カウンター) の写真
1