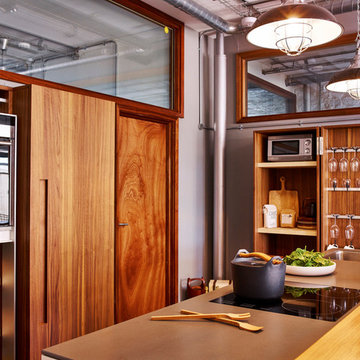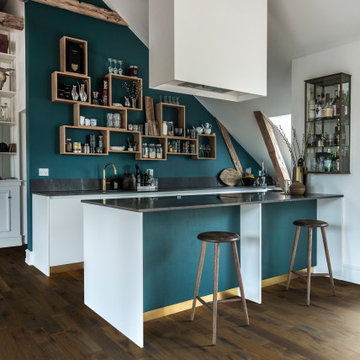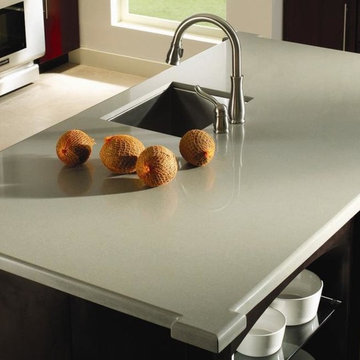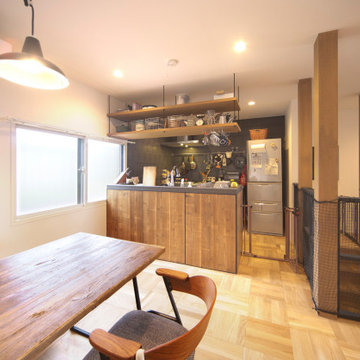II型キッチン (中間色木目調キャビネット、ルーバー扉のキャビネット、オープンシェルフ、シングルシンク) の写真
絞り込み:
資材コスト
並び替え:今日の人気順
写真 1〜4 枚目(全 4 枚)

bulthaup ktichen by Sapphire Spaces.The b2 cabinets used for the project are finished in Walnut veneer and house everything from appliances to ingredients. When not in use the cabinet doors can be closed to keep this open plan warehouse conversion looking stylish and clutter free. Photos by Nicholas Yarsley for www.sapphirespaces.co.uk

The new Crestline solid collection has a traditional hardwood look with wire brushed texture, handcrafted edges, and sculpted profile creating more visual interest on the wide 5″ surface. The range of warm, rich historic-European inspired colors and timeless tones provides a perfect color pallet. The hickories bring beautiful grain patterns, where the oak floors have the classic tighter wood grain with subtle color variation from plank to plank. Crestline solid collection has Hallmark’s Nu Oil® protective low sheen finish which provides beautiful grain clarity.

Beautiful kitchen island with minimalist feel.
custom cut granite worktops available at County Stone Granite
ロンドンにある高級な広いトラディショナルスタイルのおしゃれなキッチン (シングルシンク、ルーバー扉のキャビネット、中間色木目調キャビネット、御影石カウンター、白いキッチンパネル、シルバーの調理設備、セラミックタイルの床) の写真
ロンドンにある高級な広いトラディショナルスタイルのおしゃれなキッチン (シングルシンク、ルーバー扉のキャビネット、中間色木目調キャビネット、御影石カウンター、白いキッチンパネル、シルバーの調理設備、セラミックタイルの床) の写真

京都にあるおしゃれなキッチン (シングルシンク、オープンシェルフ、中間色木目調キャビネット、ステンレスカウンター、黒いキッチンパネル、磁器タイルのキッチンパネル、淡色無垢フローリング、茶色いキッチンカウンター) の写真
II型キッチン (中間色木目調キャビネット、ルーバー扉のキャビネット、オープンシェルフ、シングルシンク) の写真
1