白いキッチン (中間色木目調キャビネット、ガラス扉のキャビネット、ダブルシンク) の写真
絞り込み:
資材コスト
並び替え:今日の人気順
写真 1〜7 枚目(全 7 枚)
1/5
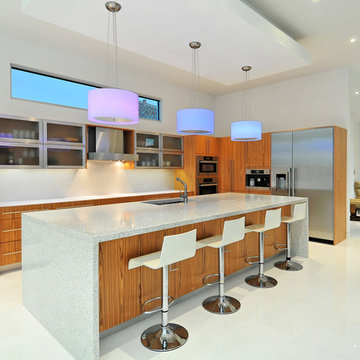
The concept began with creating an international style modern residence taking full advantage of the 360 degree views of Sarasota downtown, the Gulf of Mexico, Sarasota Bay and New Pass. A court yard is surrounded by the home which integrates outdoor and indoor living.
This 6,400 square foot residence is designed around a central courtyard which connects the garage and guest house in the front, to the main house in the rear via fire bowl and lap pool lined walkway on the first level and bridge on the second level. The architecture is ridged yet fluid with the use of teak stained cypress and shade sails that create fluidity and movement in the architecture. The courtyard becomes a private day and night-time oasis with fire, water and cantilevered stair case leading to the front door which seconds as bleacher style seating for watching swimmers in the 60 foot long wet edge lap pool. A royal palm tree orchard frame the courtyard for a true tropical experience.
The façade of the residence is made up of a series of picture frames that frame the architecture and the floor to ceiling glass throughout. The rear covered balcony takes advantage of maximizing the views with glass railings and free spanned structure. The bow of the balcony juts out like a ship breaking free from the rear frame to become the second level scenic overlook. This overlook is rivaled by the full roof top terrace that is made up of wood decking and grass putting green which has a 360 degree panorama of the surroundings.
The floor plan is a reverse style plan with the secondary bedrooms and rooms on the first floor and the great room, kitchen and master bedroom on the second floor to maximize the views in the most used rooms of the house. The residence accomplishes the goals in which were set forth by creating modern design in scale, warmth, form and function.
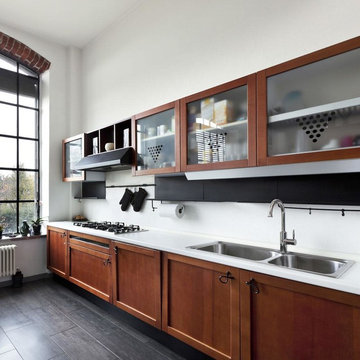
シュトゥットガルトにあるコンテンポラリースタイルのおしゃれなI型キッチン (ガラス扉のキャビネット、中間色木目調キャビネット、ダブルシンク、濃色無垢フローリング、白いキッチンパネル) の写真
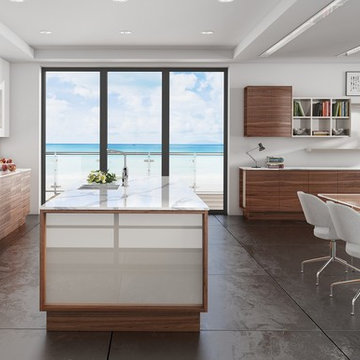
Subtle, warm, and intuitive. This light and airy environment is perfectly suited to the understated tones of Alta butter gloss and the lambent beauty of the Deda matt walnut fascias.
Blend medium walnut frames with opaco pearl white glass centre panels to create a guaranteed talking point. The base cabinets show grain running horizontally through 4 consecutive fascias, stretching the boundaries and limitations of the veneer, before another sheet of veneer is used for the final two doors.
Imposing large wall fascias that adroitly include beveled edges running into perfectly crafted beveled edged panels.
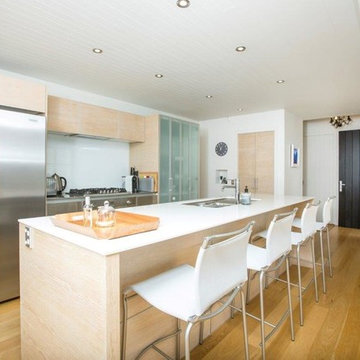
Mark Herbulot Photography
オークランドにある高級なビーチスタイルのおしゃれなキッチン (ダブルシンク、ガラス扉のキャビネット、中間色木目調キャビネット、クオーツストーンカウンター、白いキッチンパネル、ガラスタイルのキッチンパネル、シルバーの調理設備、無垢フローリング) の写真
オークランドにある高級なビーチスタイルのおしゃれなキッチン (ダブルシンク、ガラス扉のキャビネット、中間色木目調キャビネット、クオーツストーンカウンター、白いキッチンパネル、ガラスタイルのキッチンパネル、シルバーの調理設備、無垢フローリング) の写真
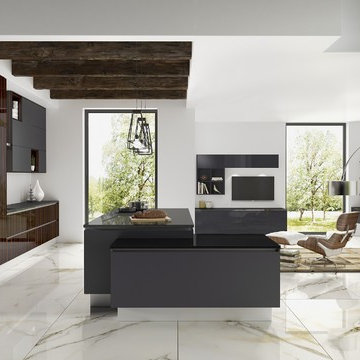
Modern and elegant whilst being inspiring and bold - here you see a harmonious kitchen and living environment created using Alta and Deda. The striking beauty and exclusivity of Deda Ebony Emara gloss cabinets to the left with vertical grain, mixed with the imposing simplicity of the Alta matt magma lacquered finish on base and island units. The Deda Ebony Emara gloss base units feature grain running through from bottom to top drawer fronts.
Innovation in design has allowed the creation of dual level island units. Not only an inspirational aesthetic focal point but a congregational locus where kitchen and living areas combine. Due to the bespoke nature of the product range an extra wide and deep drawer front on the lower island is possible. The devil is in the detail though with a chamfered top edge drawer front with side bevel on the drawer and matching end panel.
Design meets practicality. A double bevelled door works in perfect harmony with aluminium profiles to conceal a larder storage system.
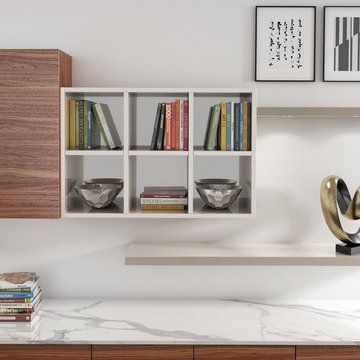
Subtle, warm, and intuitive. This light and airy environment is perfectly suited to the understated tones of Alta butter gloss and the lambent beauty of the Deda matt walnut fascias.
Blend medium walnut frames with opaco pearl white glass centre panels to create a guaranteed talking point. The base cabinets show grain running horizontally through 4 consecutive fascias, stretching the boundaries and limitations of the veneer, before another sheet of veneer is used for the final two doors.
Imposing large wall fascias that adroitly include beveled edges running into perfectly crafted beveled edged panels.
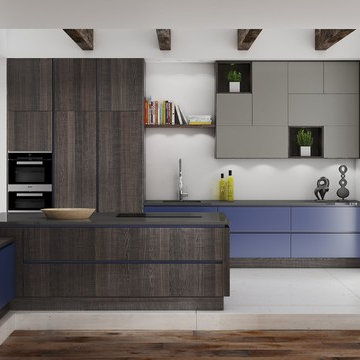
The epitome of classic contemporary living. An eclectic mix of the finest materials to create a nuanced and aspirational environment.
The tall left hand doors feature a rare thermo-treated Smoked Oak with real cut texture from the Deda range. Base units comprise Alta matt blue with matching matt blue aluminium profiles, whilst the wall units are a sumptuous mixture of Alta matt clay and open units using Deda Smoked Oak.
Mix different painted Alta finishes to create distinct styling. Here the matt blue fascias are mixed with a matt clay aluminium profile and the wall units are clad in minimal 12mm Smoked Oak panelling.
The island unit incorporates clever U shaped panels with a chamfered top edge running into perfectly matching chamfered ultra wide drawer fronts. The higher island unit features the Deda Smoked Oak with real cut texture, and with the grain flowing through from lower to upper drawer fronts.
白いキッチン (中間色木目調キャビネット、ガラス扉のキャビネット、ダブルシンク) の写真
1