キッチン (中間色木目調キャビネット、フラットパネル扉のキャビネット、クッションフロア、アイランドなし、ダブルシンク) の写真
絞り込み:
資材コスト
並び替え:今日の人気順
写真 1〜15 枚目(全 15 枚)
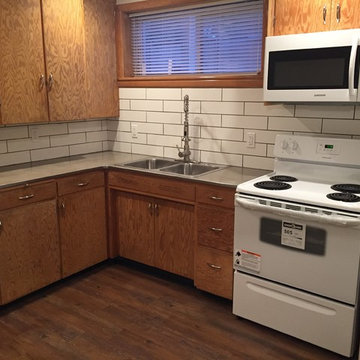
バンクーバーにある低価格の小さなトランジショナルスタイルのおしゃれなキッチン (ダブルシンク、フラットパネル扉のキャビネット、中間色木目調キャビネット、コンクリートカウンター、白いキッチンパネル、セラミックタイルのキッチンパネル、白い調理設備、クッションフロア、アイランドなし、茶色い床) の写真
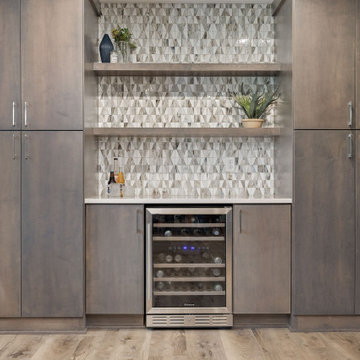
For these clients durability and function was important to them. We broke down the wall between the kitchen and formal dining to create one big open space. We opted to do stained flat panel cabinetry for the durability factor and for easier cleaning along with luxury vinyl planking. But we wanted to do pop with a glass mosaic backsplash!
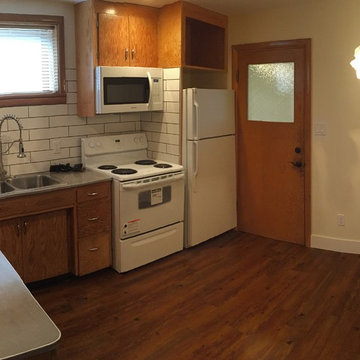
バンクーバーにある低価格の小さなトランジショナルスタイルのおしゃれなキッチン (ダブルシンク、フラットパネル扉のキャビネット、中間色木目調キャビネット、コンクリートカウンター、白いキッチンパネル、セラミックタイルのキッチンパネル、白い調理設備、クッションフロア、アイランドなし、茶色い床) の写真
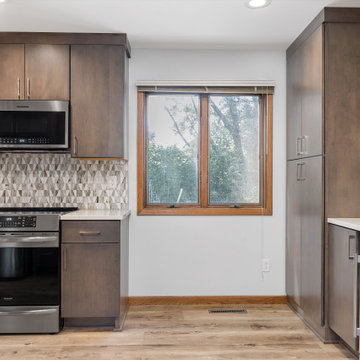
For these clients durability and function was important to them. We broke down the wall between the kitchen and formal dining to create one big open space. We opted to do stained flat panel cabinetry for the durability factor and for easier cleaning along with luxury vinyl planking. But we wanted to do pop with a glass mosaic backsplash!
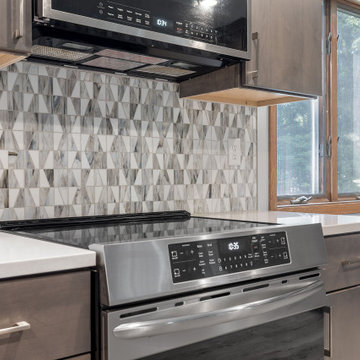
For these clients durability and function was important to them. We broke down the wall between the kitchen and formal dining to create one big open space. We opted to do stained flat panel cabinetry for the durability factor and for easier cleaning along with luxury vinyl planking. But we wanted to do pop with a glass mosaic backsplash!
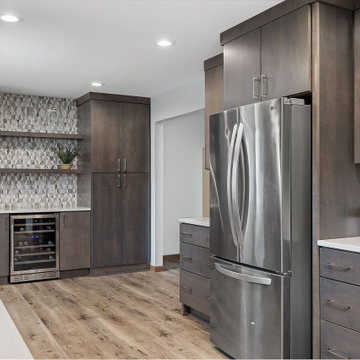
For these clients durability and function was important to them. We broke down the wall between the kitchen and formal dining to create one big open space. We opted to do stained flat panel cabinetry for the durability factor and for easier cleaning along with luxury vinyl planking. But we wanted to do pop with a glass mosaic backsplash!
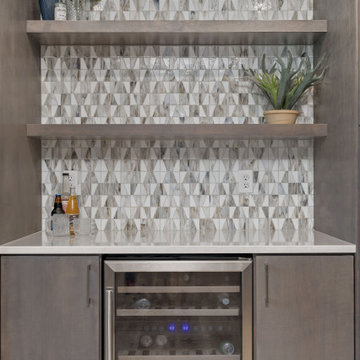
For these clients durability and function was important to them. We broke down the wall between the kitchen and formal dining to create one big open space. We opted to do stained flat panel cabinetry for the durability factor and for easier cleaning along with luxury vinyl planking. But we wanted to do pop with a glass mosaic backsplash!
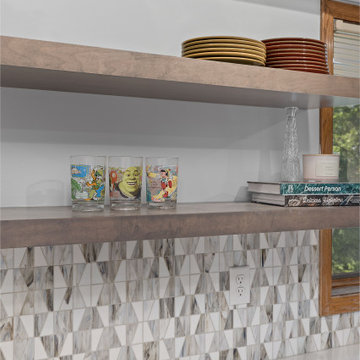
For these clients durability and function was important to them. We broke down the wall between the kitchen and formal dining to create one big open space. We opted to do stained flat panel cabinetry for the durability factor and for easier cleaning along with luxury vinyl planking. But we wanted to do pop with a glass mosaic backsplash!
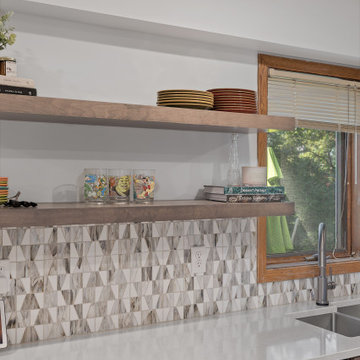
For these clients durability and function was important to them. We broke down the wall between the kitchen and formal dining to create one big open space. We opted to do stained flat panel cabinetry for the durability factor and for easier cleaning along with luxury vinyl planking. But we wanted to do pop with a glass mosaic backsplash!
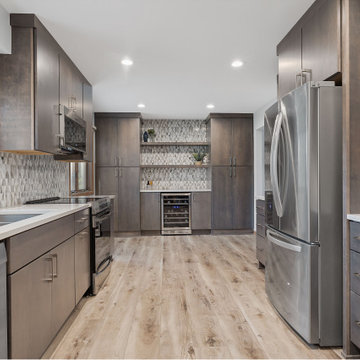
For these clients durability and function was important to them. We broke down the wall between the kitchen and formal dining to create one big open space. We opted to do stained flat panel cabinetry for the durability factor and for easier cleaning along with luxury vinyl planking. But we wanted to do pop with a glass mosaic backsplash!
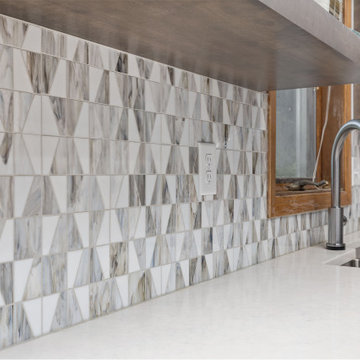
For these clients durability and function was important to them. We broke down the wall between the kitchen and formal dining to create one big open space. We opted to do stained flat panel cabinetry for the durability factor and for easier cleaning along with luxury vinyl planking. But we wanted to do pop with a glass mosaic backsplash!
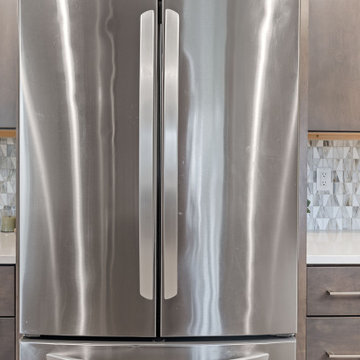
For these clients durability and function was important to them. We broke down the wall between the kitchen and formal dining to create one big open space. We opted to do stained flat panel cabinetry for the durability factor and for easier cleaning along with luxury vinyl planking. But we wanted to do pop with a glass mosaic backsplash!
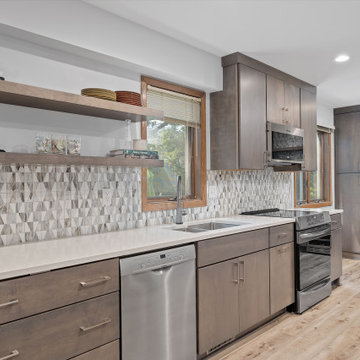
For these clients durability and function was important to them. We broke down the wall between the kitchen and formal dining to create one big open space. We opted to do stained flat panel cabinetry for the durability factor and for easier cleaning along with luxury vinyl planking. But we wanted to do pop with a glass mosaic backsplash!
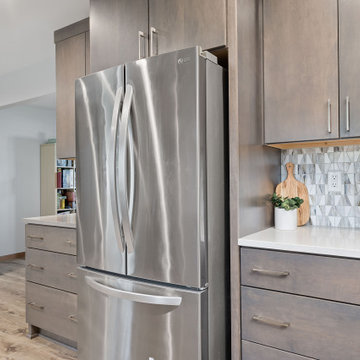
For these clients durability and function was important to them. We broke down the wall between the kitchen and formal dining to create one big open space. We opted to do stained flat panel cabinetry for the durability factor and for easier cleaning along with luxury vinyl planking. But we wanted to do pop with a glass mosaic backsplash!
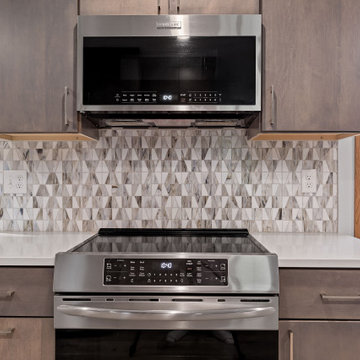
For these clients durability and function was important to them. We broke down the wall between the kitchen and formal dining to create one big open space. We opted to do stained flat panel cabinetry for the durability factor and for easier cleaning along with luxury vinyl planking. But we wanted to do pop with a glass mosaic backsplash!
キッチン (中間色木目調キャビネット、フラットパネル扉のキャビネット、クッションフロア、アイランドなし、ダブルシンク) の写真
1