キッチン (中間色木目調キャビネット、フラットパネル扉のキャビネット、ラミネートカウンター、スレートの床) の写真
絞り込み:
資材コスト
並び替え:今日の人気順
写真 1〜9 枚目(全 9 枚)
1/5
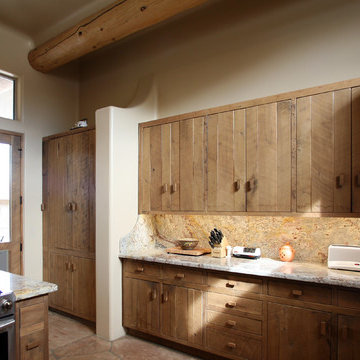
The existing pantry cabinetry was relocated and sized to fit the old refrigerator location. The pantry got deeper and a broom closet was added. Photos by Sustainable Sedona Residential Design
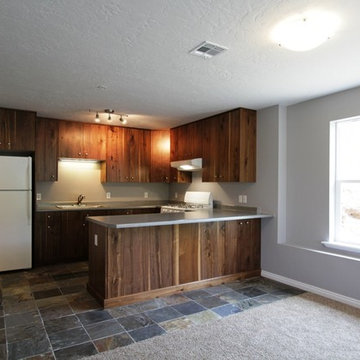
ソルトレイクシティにある低価格の小さなトランジショナルスタイルのおしゃれなキッチン (ドロップインシンク、フラットパネル扉のキャビネット、中間色木目調キャビネット、ラミネートカウンター、白い調理設備、スレートの床) の写真
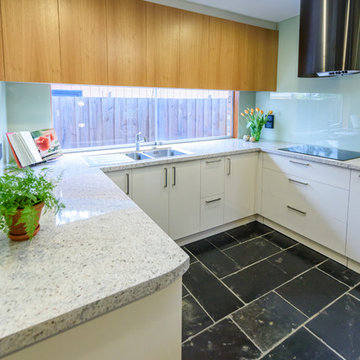
V Style + Imagery
メルボルンにある高級な中くらいなコンテンポラリースタイルのおしゃれなキッチン (ダブルシンク、フラットパネル扉のキャビネット、中間色木目調キャビネット、ラミネートカウンター、緑のキッチンパネル、ガラス板のキッチンパネル、シルバーの調理設備、スレートの床) の写真
メルボルンにある高級な中くらいなコンテンポラリースタイルのおしゃれなキッチン (ダブルシンク、フラットパネル扉のキャビネット、中間色木目調キャビネット、ラミネートカウンター、緑のキッチンパネル、ガラス板のキッチンパネル、シルバーの調理設備、スレートの床) の写真
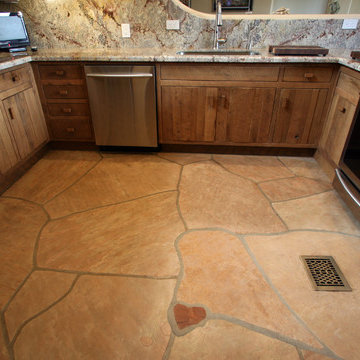
The center island was removed and the cabinetry was reclaimed and reworked to become a "peninsula". The range was now closer to the sink and the pathway to the pantry was improved. Photos by Sustainable Sedona Residential Design
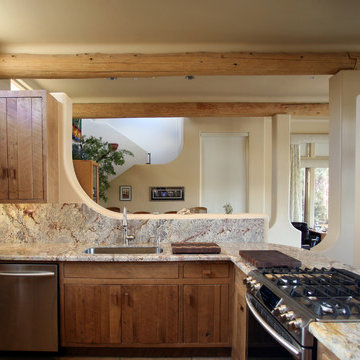
A talented finish carpenter salvaged the beautiful cabinet wood and reused parts and pieces to make the reconfiguration appear seamless and fit the Southwest style of the room.
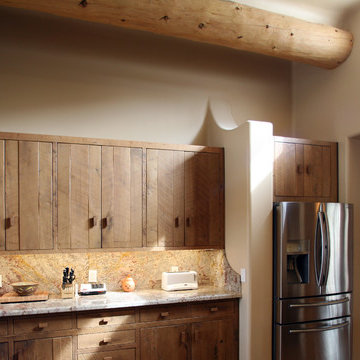
The refrigerator was located where the old ovens used to be and a new range with oven replaced the old cook top. The new, deeper refrigerator is now closer to the sink.. Photos by Sustainable Sedona Residential Design
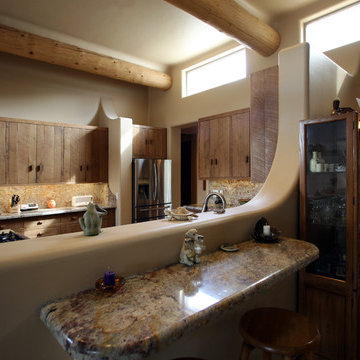
A bar was added to the great room side of the kitchen so that quests could interact with the cook. Photos by Sustainable Sedona Residential Design
フェニックスにある広いサンタフェスタイルのおしゃれなキッチン (フラットパネル扉のキャビネット、中間色木目調キャビネット、石スラブのキッチンパネル、シルバーの調理設備、スレートの床、アンダーカウンターシンク、ラミネートカウンター、マルチカラーのキッチンパネル) の写真
フェニックスにある広いサンタフェスタイルのおしゃれなキッチン (フラットパネル扉のキャビネット、中間色木目調キャビネット、石スラブのキッチンパネル、シルバーの調理設備、スレートの床、アンダーカウンターシンク、ラミネートカウンター、マルチカラーのキッチンパネル) の写真
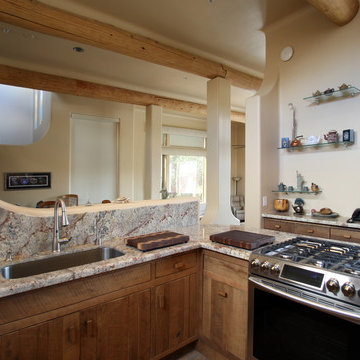
The center island was removed and the cabinetry was reclaimed and reworked to become a "peninsula". The range was now closer to the sink and the pathway to the pantry was improved. Photos by Sustainable Sedona Residential Design
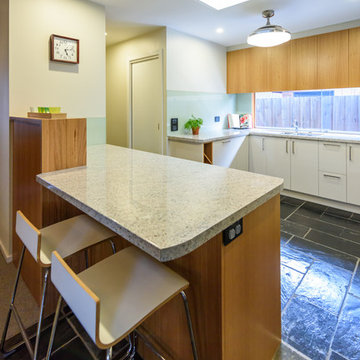
V Style + Imagery
メルボルンにある高級な中くらいなコンテンポラリースタイルのおしゃれなキッチン (ダブルシンク、フラットパネル扉のキャビネット、中間色木目調キャビネット、ラミネートカウンター、緑のキッチンパネル、ガラス板のキッチンパネル、シルバーの調理設備、スレートの床) の写真
メルボルンにある高級な中くらいなコンテンポラリースタイルのおしゃれなキッチン (ダブルシンク、フラットパネル扉のキャビネット、中間色木目調キャビネット、ラミネートカウンター、緑のキッチンパネル、ガラス板のキッチンパネル、シルバーの調理設備、スレートの床) の写真
キッチン (中間色木目調キャビネット、フラットパネル扉のキャビネット、ラミネートカウンター、スレートの床) の写真
1