赤いキッチン (中間色木目調キャビネット、フラットパネル扉のキャビネット、リノリウムの床、クッションフロア) の写真
絞り込み:
資材コスト
並び替え:今日の人気順
写真 1〜12 枚目(全 12 枚)

Mid-Century Modern Kitchen Remodel in Seattle featuring mirrored backsplash with Cherry cabinets and Marmoleum flooring.
Jeff Beck Photography
シアトルにあるお手頃価格の中くらいなミッドセンチュリースタイルのおしゃれなキッチン (フラットパネル扉のキャビネット、中間色木目調キャビネット、シルバーの調理設備、ミラータイルのキッチンパネル、アンダーカウンターシンク、人工大理石カウンター、リノリウムの床、赤い床) の写真
シアトルにあるお手頃価格の中くらいなミッドセンチュリースタイルのおしゃれなキッチン (フラットパネル扉のキャビネット、中間色木目調キャビネット、シルバーの調理設備、ミラータイルのキッチンパネル、アンダーカウンターシンク、人工大理石カウンター、リノリウムの床、赤い床) の写真

シアトルにある高級な広いモダンスタイルのおしゃれなキッチン (シングルシンク、フラットパネル扉のキャビネット、中間色木目調キャビネット、再生ガラスカウンター、ガラスタイルのキッチンパネル、白い調理設備、クッションフロア) の写真
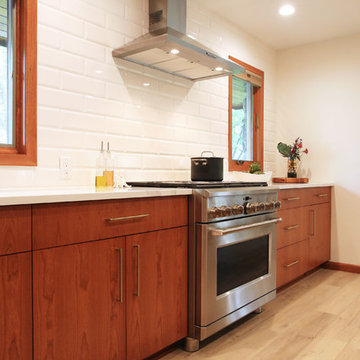
A powder room and closet were removed to create space for this kitchen. The kitchen shifted to include the space that was added from the rooms that were removed and the former dinette area in the kitchen became the back entry and the new upstairs laundry room. The home had original walnut paneling and matching that paneling was paramount. The kitchen also had a lowered ceiling that needed to blend into the raised ceiling in the family room and dining room. The floating soffit was built to create a design feature out of a design limitation. The cabinets are full of interior features to aid in efficiency. Removing most of the wall cabinets required additional storage which was achieved by adding the two large pantry cabinets where a door to the hall was previously located. The island is raised by 3" to accommodate the clients' request without having to customize all of the base cabinets and create a platform for the range, which are always standard in height.
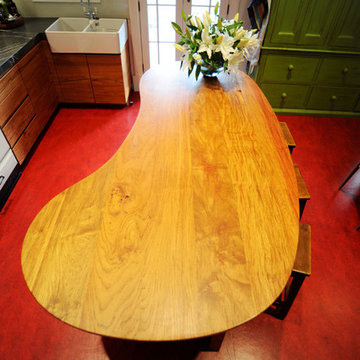
アデレードにある小さなトランジショナルスタイルのおしゃれなキッチン (エプロンフロントシンク、フラットパネル扉のキャビネット、中間色木目調キャビネット、大理石カウンター、ベージュキッチンパネル、ガラス板のキッチンパネル、黒い調理設備、リノリウムの床) の写真
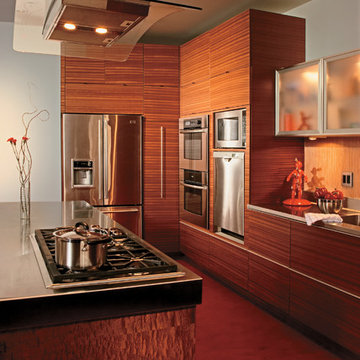
Manhattan door style with ribbon striped sapele and pomele sapele on the island.
Design by: Crystal in-house design
Photography by: Thoen & Associates
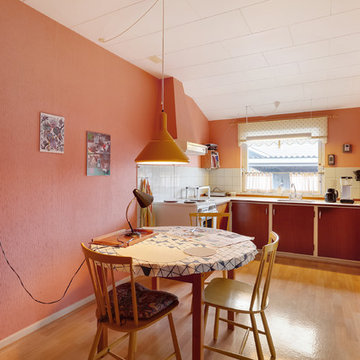
エスビャールにある中くらいなミッドセンチュリースタイルのおしゃれなキッチン (フラットパネル扉のキャビネット、中間色木目調キャビネット、白いキッチンパネル、リノリウムの床、アイランドなし) の写真
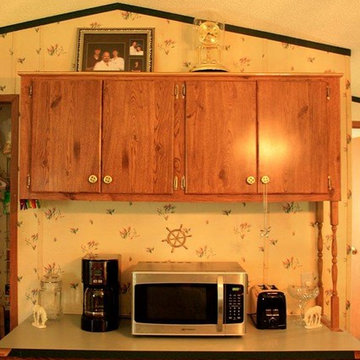
A landing space when you walk in the door is essential but does not mean it needs to be a clutter magnet. Having a place for everything is key to wondering where those keys went. Pun intended.
Photography by: Elizabeth Harbuck
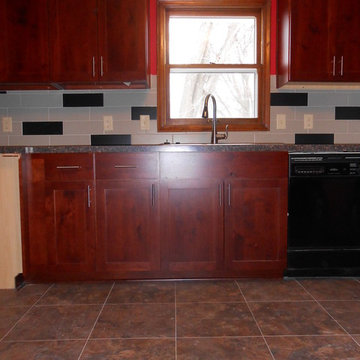
Luxury vinyl tile flooring, Omega cabinets, plastic laminate countertops and 4x12 tile backsplash.
オマハにある中くらいなモダンスタイルのおしゃれなキッチン (ドロップインシンク、フラットパネル扉のキャビネット、中間色木目調キャビネット、ラミネートカウンター、グレーのキッチンパネル、磁器タイルのキッチンパネル、黒い調理設備、クッションフロア、アイランドなし) の写真
オマハにある中くらいなモダンスタイルのおしゃれなキッチン (ドロップインシンク、フラットパネル扉のキャビネット、中間色木目調キャビネット、ラミネートカウンター、グレーのキッチンパネル、磁器タイルのキッチンパネル、黒い調理設備、クッションフロア、アイランドなし) の写真
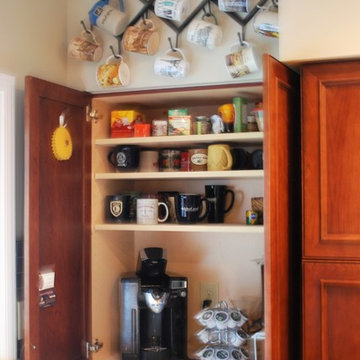
Coffee garage
クリーブランドにあるお手頃価格の中くらいなラスティックスタイルのおしゃれなキッチン (アンダーカウンターシンク、フラットパネル扉のキャビネット、中間色木目調キャビネット、クオーツストーンカウンター、マルチカラーのキッチンパネル、スレートのキッチンパネル、シルバーの調理設備、クッションフロア、茶色い床) の写真
クリーブランドにあるお手頃価格の中くらいなラスティックスタイルのおしゃれなキッチン (アンダーカウンターシンク、フラットパネル扉のキャビネット、中間色木目調キャビネット、クオーツストーンカウンター、マルチカラーのキッチンパネル、スレートのキッチンパネル、シルバーの調理設備、クッションフロア、茶色い床) の写真
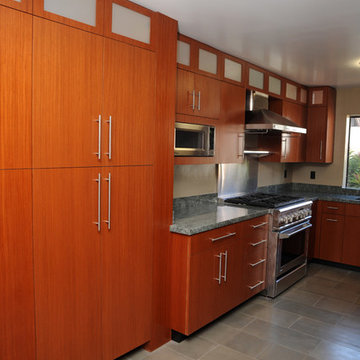
Tim Reid
ロサンゼルスにあるお手頃価格の小さなモダンスタイルのおしゃれなキッチン (アンダーカウンターシンク、フラットパネル扉のキャビネット、中間色木目調キャビネット、御影石カウンター、シルバーの調理設備、クッションフロア、アイランドなし、ベージュの床) の写真
ロサンゼルスにあるお手頃価格の小さなモダンスタイルのおしゃれなキッチン (アンダーカウンターシンク、フラットパネル扉のキャビネット、中間色木目調キャビネット、御影石カウンター、シルバーの調理設備、クッションフロア、アイランドなし、ベージュの床) の写真
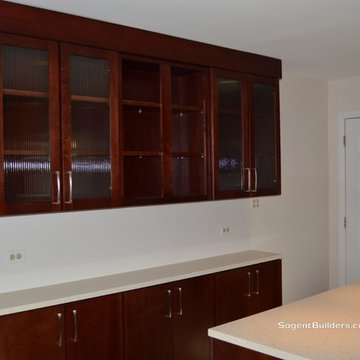
Our clients was looking for simplicity in the design.
With that in mind when we selected the door style flush panel design fit the bill.
From there things just fit into place to create the space they felt at home with.
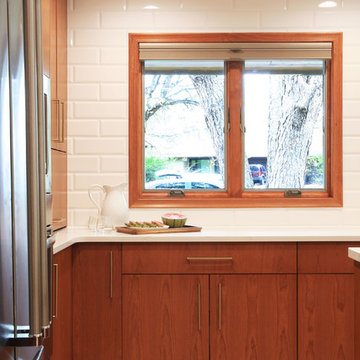
A powder room and closet were removed to create space for this kitchen. The kitchen shifted to include the space that was added from the rooms that were removed and the former dinette area in the kitchen became the back entry and the new upstairs laundry room. The home had original walnut paneling and matching that paneling was paramount. The kitchen also had a lowered ceiling that needed to blend into the raised ceiling in the family room and dining room. The floating soffit was built to create a design feature out of a design limitation. The cabinets are full of interior features to aid in efficiency. Removing most of the wall cabinets required additional storage which was achieved by adding the two large pantry cabinets where a door to the hall was previously located. The island is raised by 3" to accommodate the clients' request without having to customize all of the base cabinets and create a platform for the range, which are always standard in height.
赤いキッチン (中間色木目調キャビネット、フラットパネル扉のキャビネット、リノリウムの床、クッションフロア) の写真
1