キッチン (中間色木目調キャビネット、インセット扉のキャビネット、木材カウンター、グレーの床) の写真
絞り込み:
資材コスト
並び替え:今日の人気順
写真 1〜10 枚目(全 10 枚)
1/5
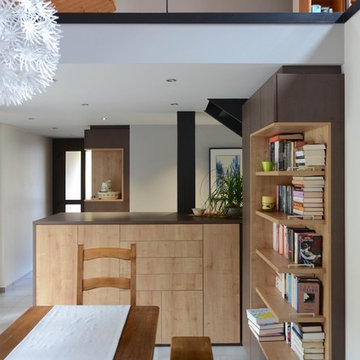
Arnaud Huart - studio Ae3
クレルモン・フェランにあるコンテンポラリースタイルのおしゃれなキッチン (シングルシンク、インセット扉のキャビネット、中間色木目調キャビネット、木材カウンター、茶色いキッチンパネル、木材のキッチンパネル、カラー調理設備、セメントタイルの床、グレーの床、茶色いキッチンカウンター) の写真
クレルモン・フェランにあるコンテンポラリースタイルのおしゃれなキッチン (シングルシンク、インセット扉のキャビネット、中間色木目調キャビネット、木材カウンター、茶色いキッチンパネル、木材のキッチンパネル、カラー調理設備、セメントタイルの床、グレーの床、茶色いキッチンカウンター) の写真
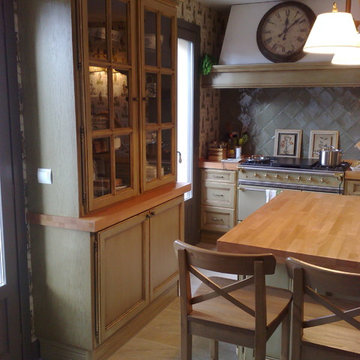
Alacena con vitrina de gran capacidad con isla y lacanche al fondo
他の地域にある高級な中くらいなラスティックスタイルのおしゃれなキッチン (セラミックタイルの床、ドロップインシンク、インセット扉のキャビネット、中間色木目調キャビネット、木材カウンター、グレーの床) の写真
他の地域にある高級な中くらいなラスティックスタイルのおしゃれなキッチン (セラミックタイルの床、ドロップインシンク、インセット扉のキャビネット、中間色木目調キャビネット、木材カウンター、グレーの床) の写真
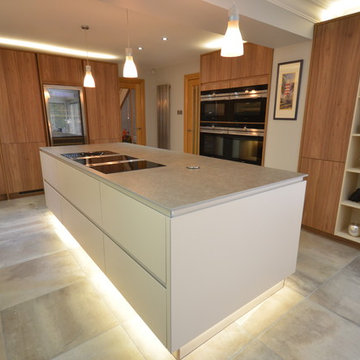
The kitchen units are from the Pronorm Y-Line handleless range and Paul and Audrey opted for the Elm and Sand colour mix. They also chose our new revolutionary Dekton worktops; the brand new product by Cosentino which is the most scratch-resistant surface on the market and can withstand extremely high temperatures and, with zero porosity, is completely stain-proof.
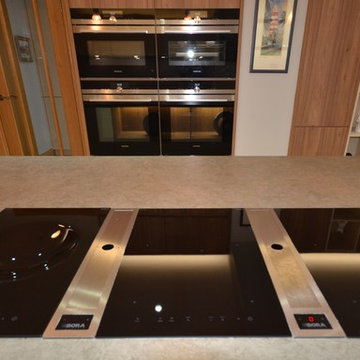
This kitchen is kitted out with some of the best and newest appliances available. We have installed the Elegant looking and easy-to-operate Siemens ovens including two combinations ovens, two single ovens and two warming drawers. The Bora induction hob on the centre island has built in worktop extraction and also includes the special wok style induction hob - we are proud to be one of the few retailers in Scotland to be supplying this product. Another great addition to the kitchen is the full height Caple wine cooler built in alongside the integrated Fridge and Freezer.
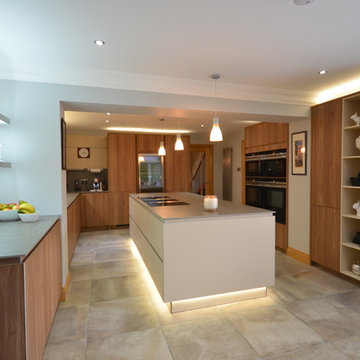
Our latest project has been a complete redesign combining Paul and Audrey’s kitchen, utility and living area. We have transformed this room into a visually stunning kitchen diner which is flooded with natural daylight adding to the bright and airy feel of the room.
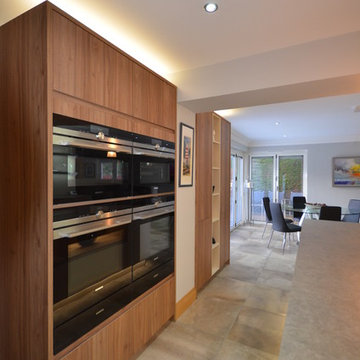
Our latest project has been a complete redesign combining Paul and Audrey’s kitchen, utility and living area. We have transformed this room into a visually stunning kitchen diner which is flooded with natural daylight adding to the bright and airy feel of the room.
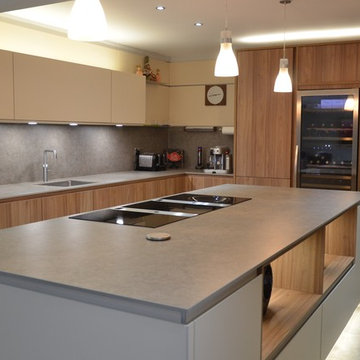
Our latest project has been a complete redesign combining Paul and Audrey’s kitchen, utility and living area. We have transformed this room into a visually stunning kitchen diner which is flooded with natural daylight adding to the bright and airy feel of the room.
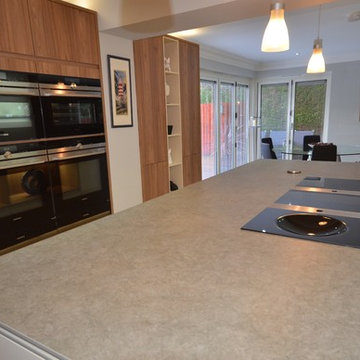
Our latest project has been a complete redesign combining Paul and Audrey’s kitchen, utility and living area. We have transformed this room into a visually stunning kitchen diner which is flooded with natural daylight adding to the bright and airy feel of the room.
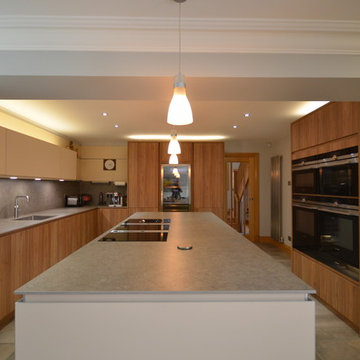
Our latest project has been a complete redesign combining Paul and Audrey’s kitchen, utility and living area. We have transformed this room into a visually stunning kitchen diner which is flooded with natural daylight adding to the bright and airy feel of the room.
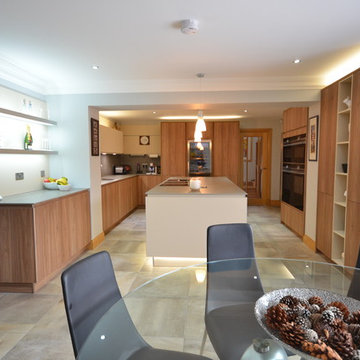
Our latest project has been a complete redesign combining Paul and Audrey’s kitchen, utility and living area. We have transformed this room into a visually stunning kitchen diner which is flooded with natural daylight adding to the bright and airy feel of the room.
キッチン (中間色木目調キャビネット、インセット扉のキャビネット、木材カウンター、グレーの床) の写真
1