キッチン (中間色木目調キャビネット、白いキャビネット、クオーツストーンカウンター、コルクフローリング、白い床) の写真
絞り込み:
資材コスト
並び替え:今日の人気順
写真 1〜20 枚目(全 20 枚)
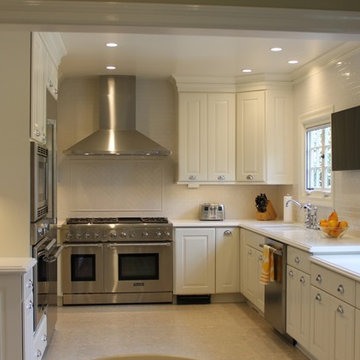
This beautiful Tudor house built in 1923 made a classic statement on a street in Glendale, California. The living room and dining room were just what you would expect with oak floors, crown molding and leaded glass windows. Then you walk through the door from the dining room into the kitchen and a time warp took you to a 1950’s kitchen with metal cabinets and a triangular cooktop peninsula.
How do I change the kitchen to make it part of the house and add functions that every cook wants? The homeowners agreed that we needed to remove everything down to the studs and start fresh. We removed all the cabinets, soffit, ceiling and floor. Due to termite damage, the 2 windows and all the framing on the east wall was replaced.
I presented two plans to the homeowners and we finalized one. We moved the sink from the diagonal corner and centered it under the smaller window.
JRY & Co.
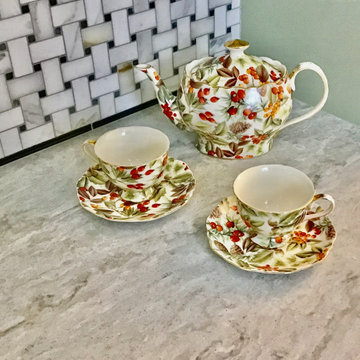
ポートランドにある高級な中くらいなトラディショナルスタイルのおしゃれなキッチン (エプロンフロントシンク、落し込みパネル扉のキャビネット、白いキャビネット、クオーツストーンカウンター、白いキッチンパネル、大理石のキッチンパネル、黒い調理設備、コルクフローリング、白い床、白いキッチンカウンター) の写真
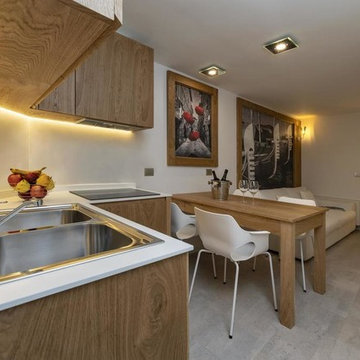
Cucina
Vano comune per tutte le camere, i suoi arredi sono realizzati in rovere spazzolato, con una cucina dotata di ogni comfort, un tavolo capiente e un divano per poter passare in compagnia del tempo dopo aver esplorato la città.
Idea Design Factory.com
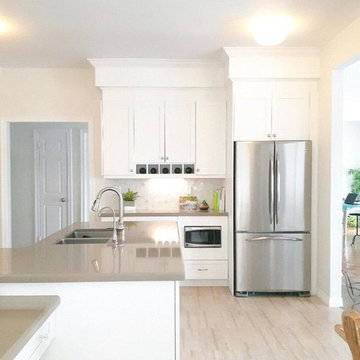
トロントにある高級な中くらいなトランジショナルスタイルのおしゃれなキッチン (シェーカースタイル扉のキャビネット、白いキャビネット、クオーツストーンカウンター、白いキッチンパネル、ベージュのキッチンカウンター、アンダーカウンターシンク、シルバーの調理設備、コルクフローリング、白い床) の写真
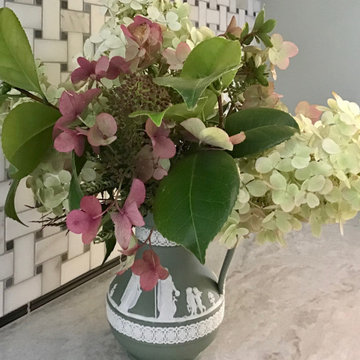
ポートランドにある高級な中くらいなトラディショナルスタイルのおしゃれなキッチン (エプロンフロントシンク、落し込みパネル扉のキャビネット、白いキャビネット、クオーツストーンカウンター、白いキッチンパネル、大理石のキッチンパネル、黒い調理設備、コルクフローリング、白い床、白いキッチンカウンター) の写真
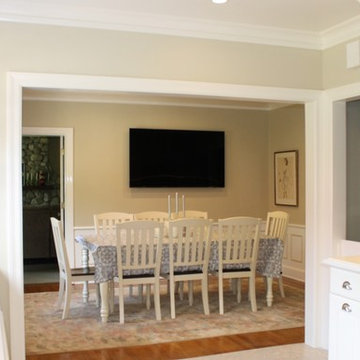
.We removed most of the wall between the dining room and kitchen resulting in an 8 foot cased opening, making the rooms feel and work as one.
JRY & Co.
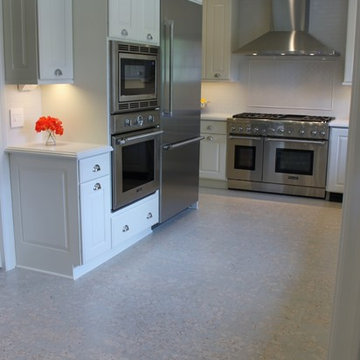
The west wall completes the functional needs with a built-in refrigerator and microwave oven combination. A full height pantry with roll-out shelves is around the corner from the refrigerator. To the left of the ovens, is a wall and base cabinet and countertop. A charging stationed was planned for this counter area.
Flooring choices are many. The original kitchen had linoleum and therefore only about 1/8” was available for the new material to sit on top of the sub-floor and still have a level transition to the adjacent dining room and powder room. We removed the original sub-floor and gained ¾”. But a tile floor was not an option because we did not have enough thickness for a concrete bed and the tile. Cork was selected in a light gray and white pattern which compliments the overall white kitchen that the homeowners wanted. The flooring installer prepared for the ½” thick cork by recessing the new ¾” plywood subfloor between the joists at the mathematically correct height. This accomplished having the kitchen, dining room and powder room floors all at the same level without a transition strip, and also provided a very level floor.
JRY & Co.
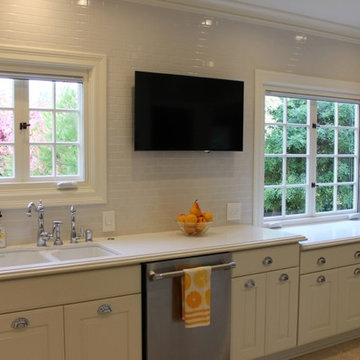
We moved the sink from the diagonal corner and centered it under the smaller window. On the east wall, we removed the fin walls that projected into the room to house the old refrigerator.
By not putting wall cabinets on this wall, we created the open feeling they wanted, and provided the space for the wall mounted television. The wall is faced with 2” x 4” white glazed tiles. The new long quartz counter can be utilized as a buffet for dinner parties.
JRY & Co.
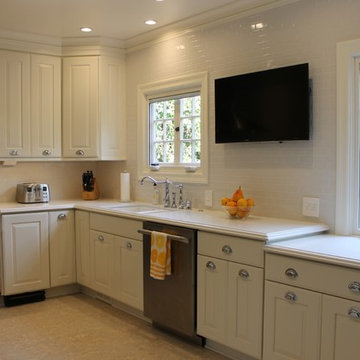
We moved the sink from the diagonal corner and centered it under the smaller window. On the east wall, we removed the fin walls that projected into the room to house the old refrigerator.
By not putting wall cabinets on this wall, we created the open feeling they wanted, and provided the space for the wall mounted television. The wall is faced with 2” x 4” white glazed tiles. The new long quartz counter can be utilized as a buffet for dinner parties.
JRY & Co.
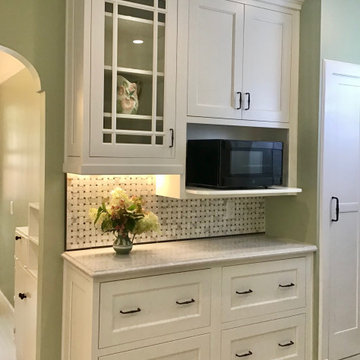
ポートランドにある高級な中くらいなトラディショナルスタイルのおしゃれなキッチン (エプロンフロントシンク、落し込みパネル扉のキャビネット、白いキャビネット、クオーツストーンカウンター、白いキッチンパネル、大理石のキッチンパネル、黒い調理設備、コルクフローリング、白い床、白いキッチンカウンター) の写真
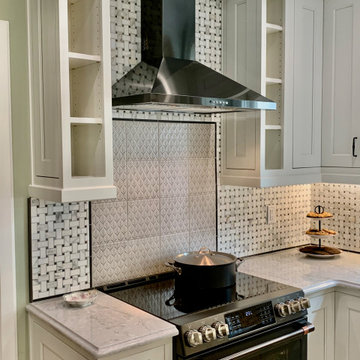
ポートランドにある高級な中くらいなトラディショナルスタイルのおしゃれなキッチン (エプロンフロントシンク、落し込みパネル扉のキャビネット、白いキャビネット、クオーツストーンカウンター、白いキッチンパネル、大理石のキッチンパネル、黒い調理設備、コルクフローリング、白い床、白いキッチンカウンター) の写真
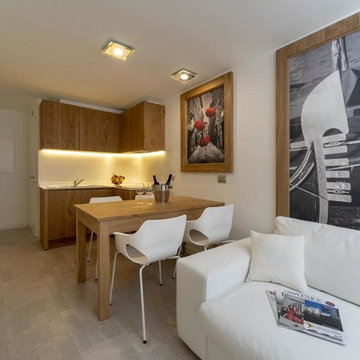
Cucina
Vano comune per tutte le camere, i suoi arredi sono realizzati in rovere spazzolato, con una cucina dotata di ogni comfort, un tavolo capiente e un divano per poter passare in compagnia del tempo dopo aver esplorato la città.
Idea Design Factory.com
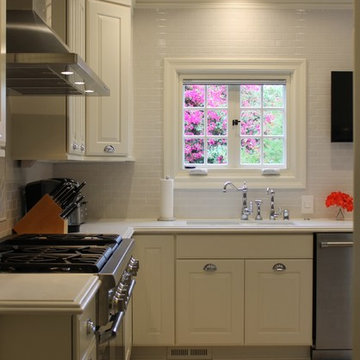
We moved the sink from the diagonal corner and centered it under the smaller window.
JRY & Co.
ロサンゼルスにあるラグジュアリーな広いトラディショナルスタイルのおしゃれなキッチン (ダブルシンク、レイズドパネル扉のキャビネット、白いキャビネット、クオーツストーンカウンター、白いキッチンパネル、セラミックタイルのキッチンパネル、シルバーの調理設備、コルクフローリング、アイランドなし、白い床) の写真
ロサンゼルスにあるラグジュアリーな広いトラディショナルスタイルのおしゃれなキッチン (ダブルシンク、レイズドパネル扉のキャビネット、白いキャビネット、クオーツストーンカウンター、白いキッチンパネル、セラミックタイルのキッチンパネル、シルバーの調理設備、コルクフローリング、アイランドなし、白い床) の写真
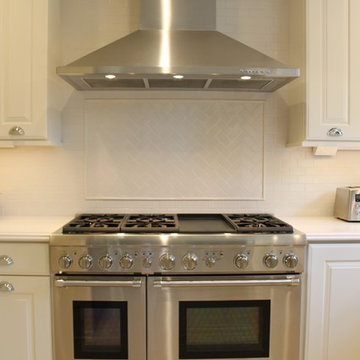
To create a focal point, the range and hood were positioned on the north wall. A wall accent of the tile in a herringbone pattern and framed with a simple liner completes the focal point. This can be seen from the dining room.
JRY & Co.
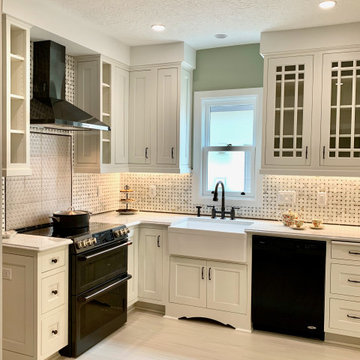
ポートランドにある高級な中くらいなトラディショナルスタイルのおしゃれなキッチン (エプロンフロントシンク、落し込みパネル扉のキャビネット、白いキャビネット、クオーツストーンカウンター、白いキッチンパネル、大理石のキッチンパネル、黒い調理設備、コルクフローリング、白い床、白いキッチンカウンター) の写真
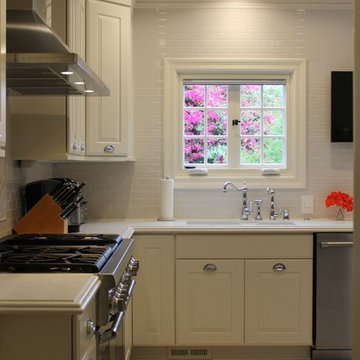
We moved the sink from the diagonal corner and centered it under the smaller window. On the east wall, we removed the fin walls that projected into the room to house the old refrigerator.
I wanted to update the lighting and the homeowners requested that the kitchen be bright with lots of lights. New recessed LED lights are installed in the ceiling, all with dimmers. The wall cabinets have a LED light under them, mounted at the front for maximum task lighting. The wall cabinets also hold the state-of-the-art Legrand tracks with outlets at 6” on center, providing all the plugs one could ever need without breaking up the clean look of the backsplash tile.
JRY & Co.
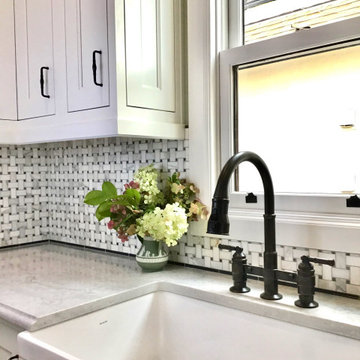
ポートランドにある高級な中くらいなトラディショナルスタイルのおしゃれなキッチン (エプロンフロントシンク、落し込みパネル扉のキャビネット、白いキャビネット、クオーツストーンカウンター、白いキッチンパネル、大理石のキッチンパネル、黒い調理設備、コルクフローリング、白い床、白いキッチンカウンター) の写真
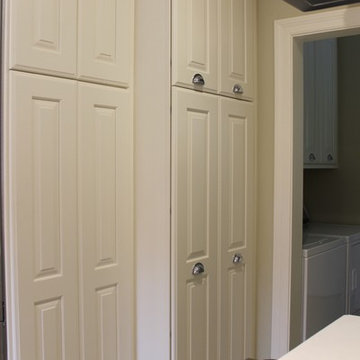
A full height pantry with roll-out shelves is around the corner from the refrigerator.
JRY & Co.
ロサンゼルスにあるラグジュアリーな広いトランジショナルスタイルのおしゃれなキッチン (ダブルシンク、レイズドパネル扉のキャビネット、白いキャビネット、クオーツストーンカウンター、白いキッチンパネル、セラミックタイルのキッチンパネル、シルバーの調理設備、コルクフローリング、アイランドなし、白い床) の写真
ロサンゼルスにあるラグジュアリーな広いトランジショナルスタイルのおしゃれなキッチン (ダブルシンク、レイズドパネル扉のキャビネット、白いキャビネット、クオーツストーンカウンター、白いキッチンパネル、セラミックタイルのキッチンパネル、シルバーの調理設備、コルクフローリング、アイランドなし、白い床) の写真
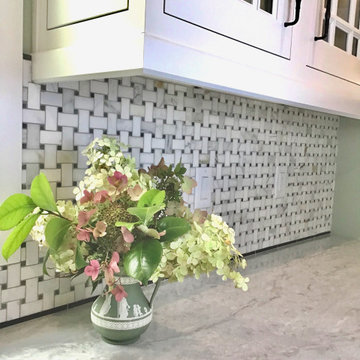
ポートランドにある高級な中くらいなトラディショナルスタイルのおしゃれなキッチン (エプロンフロントシンク、落し込みパネル扉のキャビネット、白いキャビネット、クオーツストーンカウンター、白いキッチンパネル、大理石のキッチンパネル、黒い調理設備、コルクフローリング、白い床、白いキッチンカウンター) の写真
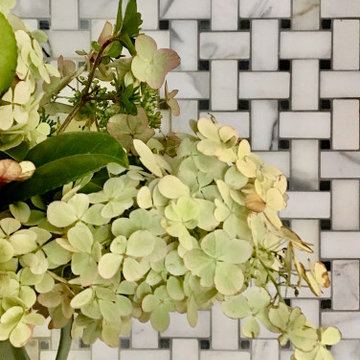
ポートランドにある高級な中くらいなトラディショナルスタイルのおしゃれなキッチン (エプロンフロントシンク、落し込みパネル扉のキャビネット、白いキャビネット、クオーツストーンカウンター、白いキッチンパネル、大理石のキッチンパネル、黒い調理設備、コルクフローリング、白い床、白いキッチンカウンター) の写真
キッチン (中間色木目調キャビネット、白いキャビネット、クオーツストーンカウンター、コルクフローリング、白い床) の写真
1