コの字型キッチン (中間色木目調キャビネット、ターコイズのキャビネット、出窓) の写真
絞り込み:
資材コスト
並び替え:今日の人気順
写真 1〜15 枚目(全 15 枚)
1/5
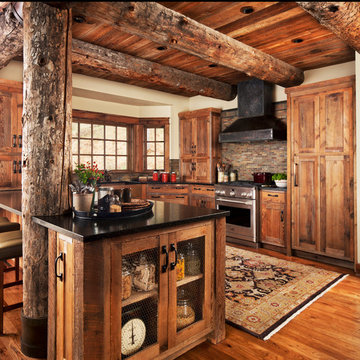
Photographer: Beth Singer
デトロイトにあるお手頃価格の中くらいなラスティックスタイルのおしゃれなキッチン (シェーカースタイル扉のキャビネット、中間色木目調キャビネット、マルチカラーのキッチンパネル、ボーダータイルのキッチンパネル、シルバーの調理設備、無垢フローリング、人工大理石カウンター、出窓、窓) の写真
デトロイトにあるお手頃価格の中くらいなラスティックスタイルのおしゃれなキッチン (シェーカースタイル扉のキャビネット、中間色木目調キャビネット、マルチカラーのキッチンパネル、ボーダータイルのキッチンパネル、シルバーの調理設備、無垢フローリング、人工大理石カウンター、出窓、窓) の写真

Dave M. Davis
他の地域にある高級な広いトランジショナルスタイルのおしゃれなキッチン (シェーカースタイル扉のキャビネット、緑のキッチンパネル、シルバーの調理設備、シングルシンク、中間色木目調キャビネット、御影石カウンター、モザイクタイルのキッチンパネル、磁器タイルの床、グレーの床、グレーのキッチンカウンター、出窓) の写真
他の地域にある高級な広いトランジショナルスタイルのおしゃれなキッチン (シェーカースタイル扉のキャビネット、緑のキッチンパネル、シルバーの調理設備、シングルシンク、中間色木目調キャビネット、御影石カウンター、モザイクタイルのキッチンパネル、磁器タイルの床、グレーの床、グレーのキッチンカウンター、出窓) の写真
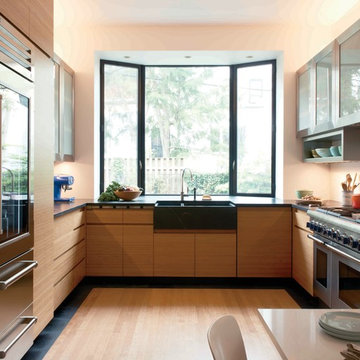
Jason Schmidt
ニューヨークにあるコンテンポラリースタイルのおしゃれなキッチン (エプロンフロントシンク、フラットパネル扉のキャビネット、中間色木目調キャビネット、ソープストーンカウンター、シルバーの調理設備、無垢フローリング、出窓) の写真
ニューヨークにあるコンテンポラリースタイルのおしゃれなキッチン (エプロンフロントシンク、フラットパネル扉のキャビネット、中間色木目調キャビネット、ソープストーンカウンター、シルバーの調理設備、無垢フローリング、出窓) の写真
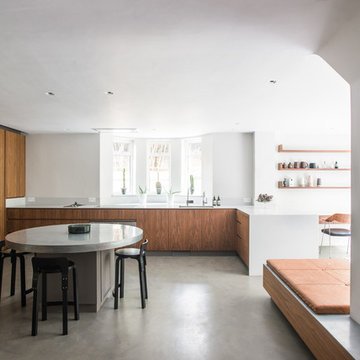
JT Design Specification | Overview
Key Design: JT Original in Veneer
Cladding: American black walnut [custom-veneered]
Handle / Substrate: American black walnut [solid timber]
Fascia: American black walnut
Worktops: JT Corian® Shell [Pearl Grey Corian®]
Appliances & Fitments: Gaggenau Full Surface Induction Hob, Vario 200 Series Steamer, EB388 Wide Oven, Fridge & Freezer, Miele Dishwasher & Wine Cooler, Westin Stratus Compact Ceiling Extractor, Dornbracht Tara Classic Taps
Photography by Alexandria Hall
Private client
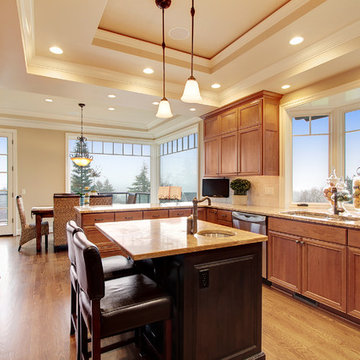
シアトルにあるトラディショナルスタイルのおしゃれなキッチン (アンダーカウンターシンク、落し込みパネル扉のキャビネット、中間色木目調キャビネット、ベージュキッチンパネル、シルバーの調理設備、無垢フローリング、出窓) の写真
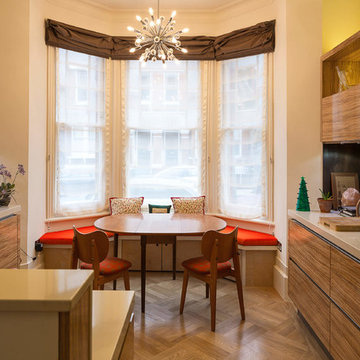
Tim Crocker
ロンドンにあるお手頃価格の中くらいなコンテンポラリースタイルのおしゃれなキッチン (アンダーカウンターシンク、フラットパネル扉のキャビネット、中間色木目調キャビネット、コンクリートカウンター、茶色いキッチンパネル、メタルタイルのキッチンパネル、シルバーの調理設備、アイランドなし、無垢フローリング、出窓) の写真
ロンドンにあるお手頃価格の中くらいなコンテンポラリースタイルのおしゃれなキッチン (アンダーカウンターシンク、フラットパネル扉のキャビネット、中間色木目調キャビネット、コンクリートカウンター、茶色いキッチンパネル、メタルタイルのキッチンパネル、シルバーの調理設備、アイランドなし、無垢フローリング、出窓) の写真
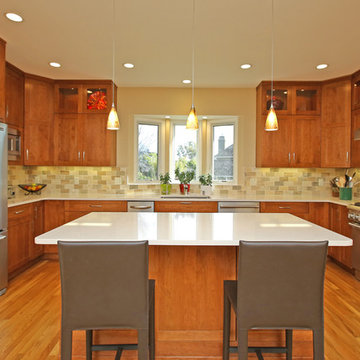
サンフランシスコにあるトランジショナルスタイルのおしゃれなコの字型キッチン (シェーカースタイル扉のキャビネット、中間色木目調キャビネット、マルチカラーのキッチンパネル、シルバーの調理設備、石タイルのキッチンパネル、出窓) の写真
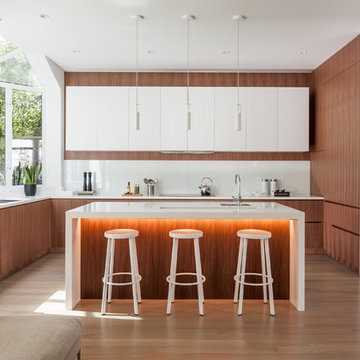
Jacob Elliott
サンフランシスコにあるラグジュアリーな広いコンテンポラリースタイルのおしゃれなキッチン (アンダーカウンターシンク、フラットパネル扉のキャビネット、中間色木目調キャビネット、珪岩カウンター、白いキッチンパネル、石スラブのキッチンパネル、淡色無垢フローリング、出窓) の写真
サンフランシスコにあるラグジュアリーな広いコンテンポラリースタイルのおしゃれなキッチン (アンダーカウンターシンク、フラットパネル扉のキャビネット、中間色木目調キャビネット、珪岩カウンター、白いキッチンパネル、石スラブのキッチンパネル、淡色無垢フローリング、出窓) の写真
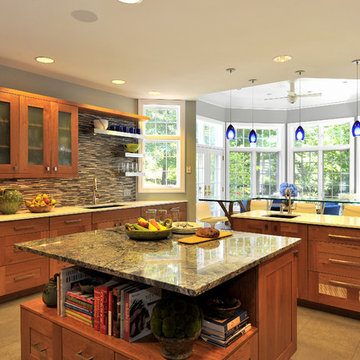
ニューヨークにあるラグジュアリーな広いコンテンポラリースタイルのおしゃれなキッチン (御影石カウンター、中間色木目調キャビネット、ボーダータイルのキッチンパネル、アンダーカウンターシンク、シェーカースタイル扉のキャビネット、マルチカラーのキッチンパネル、パネルと同色の調理設備、セラミックタイルの床、出窓) の写真
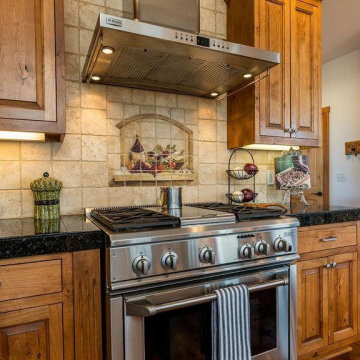
サクラメントにある広いトラディショナルスタイルのおしゃれなキッチン (アンダーカウンターシンク、シェーカースタイル扉のキャビネット、中間色木目調キャビネット、御影石カウンター、ベージュキッチンパネル、セラミックタイルのキッチンパネル、シルバーの調理設備、無垢フローリング、茶色い床、黒いキッチンカウンター、三角天井、出窓) の写真
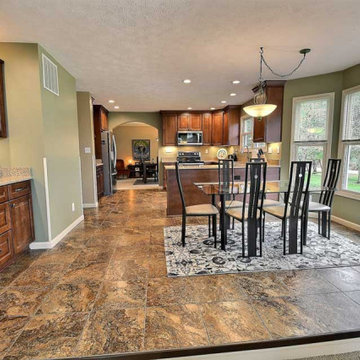
Feeling slightly dated from the builder-grade oak cabinets, these Lafayette homeowners decided it was time to freshen up their kitchen. With newly replaced quartz countertops and vinyl tile flooring from a previous update, the remodel would focus on increasing the functionality of their kitchen by replacing the cabinets to extend to the ceiling. This would maximize the homeowner’s storage capacity. We also added new roll-out trays in the pantry for easy access and made the kitchen brighter by adding undercabinet lighting, additional can lights, and updating the existing LED recessed can lights.
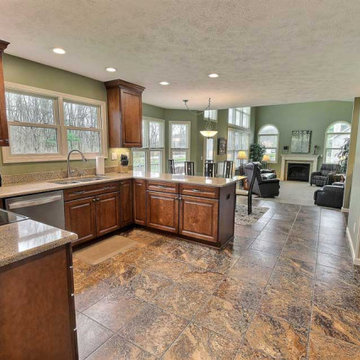
Feeling slightly dated from the builder-grade oak cabinets, these Lafayette homeowners decided it was time to freshen up their kitchen. With newly replaced quartz countertops and vinyl tile flooring from a previous update, the remodel would focus on increasing the functionality of their kitchen by replacing the cabinets to extend to the ceiling. This would maximize the homeowner’s storage capacity. We also added new roll-out trays in the pantry for easy access and made the kitchen brighter by adding undercabinet lighting, additional can lights, and updating the existing LED recessed can lights.
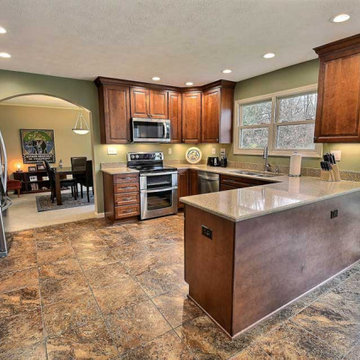
Feeling slightly dated from the builder-grade oak cabinets, these Lafayette homeowners decided it was time to freshen up their kitchen. With newly replaced quartz countertops and vinyl tile flooring from a previous update, the remodel would focus on increasing the functionality of their kitchen by replacing the cabinets to extend to the ceiling. This would maximize the homeowner’s storage capacity. We also added new roll-out trays in the pantry for easy access and made the kitchen brighter by adding undercabinet lighting, additional can lights, and updating the existing LED recessed can lights.
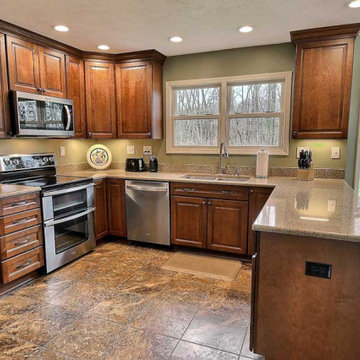
Feeling slightly dated from the builder-grade oak cabinets, these Lafayette homeowners decided it was time to freshen up their kitchen. With newly replaced quartz countertops and vinyl tile flooring from a previous update, the remodel would focus on increasing the functionality of their kitchen by replacing the cabinets to extend to the ceiling. This would maximize the homeowner’s storage capacity. We also added new roll-out trays in the pantry for easy access and made the kitchen brighter by adding undercabinet lighting, additional can lights, and updating the existing LED recessed can lights.
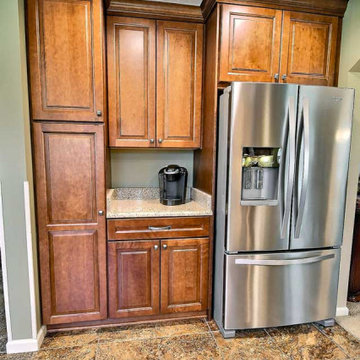
Riverside Construction turned a sparsely used desk area into a more usable storage space.
他の地域にある広いトランジショナルスタイルのおしゃれなキッチン (アンダーカウンターシンク、レイズドパネル扉のキャビネット、中間色木目調キャビネット、クオーツストーンカウンター、シルバーの調理設備、クッションフロア、アイランドなし、ベージュの床、ベージュのキッチンカウンター、出窓) の写真
他の地域にある広いトランジショナルスタイルのおしゃれなキッチン (アンダーカウンターシンク、レイズドパネル扉のキャビネット、中間色木目調キャビネット、クオーツストーンカウンター、シルバーの調理設備、クッションフロア、アイランドなし、ベージュの床、ベージュのキッチンカウンター、出窓) の写真
コの字型キッチン (中間色木目調キャビネット、ターコイズのキャビネット、出窓) の写真
1