ブラウンのキッチン (中間色木目調キャビネット、ターコイズのキャビネット、シェーカースタイル扉のキャビネット、全タイプの天井の仕上げ、ラミネートの床) の写真
絞り込み:
資材コスト
並び替え:今日の人気順
写真 1〜8 枚目(全 8 枚)
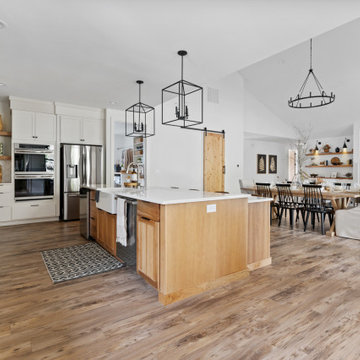
ポートランドにある高級な広いカントリー風のおしゃれなキッチン (エプロンフロントシンク、シェーカースタイル扉のキャビネット、中間色木目調キャビネット、珪岩カウンター、白いキッチンパネル、セラミックタイルのキッチンパネル、シルバーの調理設備、ラミネートの床、白いキッチンカウンター、三角天井) の写真
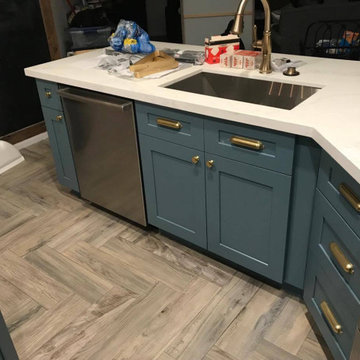
(Under Mount Sink Overlook)
It’s a complete kitchen remodeling with a dining area design. Shaker style custom paints solid wood cabinet with soft close and custom-made vent hood. One Custom made Island with custom paint. The flooring was wood look tile (beige color) from porcelain (hexagonal). We used 3 by 6 ceramic tiles for the white backsplash. We used Quartz white countertop with under mount sink. Custom-made break wall with checkboard. The appliance finish was stainless steel, and we added custom-made shelving on the upper side of the kitchen to complete the design and the final look. The result was an open, modern kitchen with good flow and function.
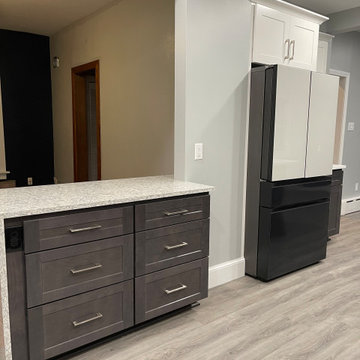
他の地域にあるラグジュアリーな巨大なコンテンポラリースタイルのおしゃれなキッチン (アンダーカウンターシンク、シェーカースタイル扉のキャビネット、中間色木目調キャビネット、御影石カウンター、マルチカラーのキッチンパネル、セラミックタイルのキッチンパネル、カラー調理設備、ラミネートの床、マルチカラーの床、マルチカラーのキッチンカウンター、表し梁) の写真
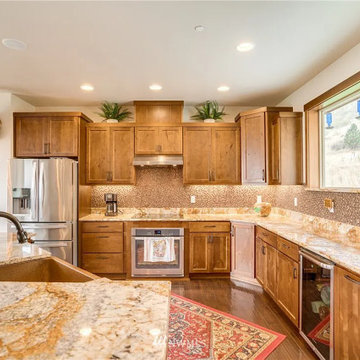
Rustic Kitchen, Granite Counters, Hardwood Flooring, Stained Cabinets
他の地域にある高級な中くらいなラスティックスタイルのおしゃれなキッチン (シングルシンク、シェーカースタイル扉のキャビネット、中間色木目調キャビネット、御影石カウンター、マルチカラーのキッチンパネル、ガラスタイルのキッチンパネル、シルバーの調理設備、ラミネートの床、茶色い床、マルチカラーのキッチンカウンター、折り上げ天井) の写真
他の地域にある高級な中くらいなラスティックスタイルのおしゃれなキッチン (シングルシンク、シェーカースタイル扉のキャビネット、中間色木目調キャビネット、御影石カウンター、マルチカラーのキッチンパネル、ガラスタイルのキッチンパネル、シルバーの調理設備、ラミネートの床、茶色い床、マルチカラーのキッチンカウンター、折り上げ天井) の写真
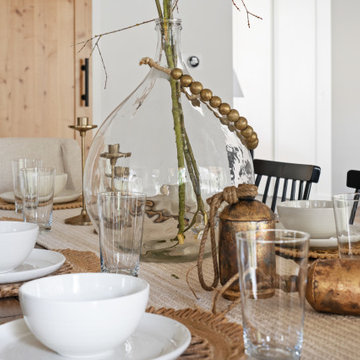
ポートランドにある高級な広いカントリー風のおしゃれなキッチン (エプロンフロントシンク、シェーカースタイル扉のキャビネット、中間色木目調キャビネット、珪岩カウンター、白いキッチンパネル、セラミックタイルのキッチンパネル、シルバーの調理設備、ラミネートの床、白いキッチンカウンター、三角天井) の写真
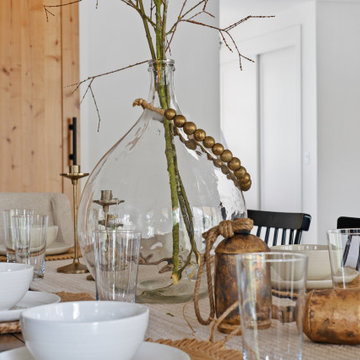
ポートランドにある高級な広いカントリー風のおしゃれなキッチン (エプロンフロントシンク、シェーカースタイル扉のキャビネット、中間色木目調キャビネット、珪岩カウンター、白いキッチンパネル、セラミックタイルのキッチンパネル、シルバーの調理設備、ラミネートの床、白いキッチンカウンター、三角天井) の写真
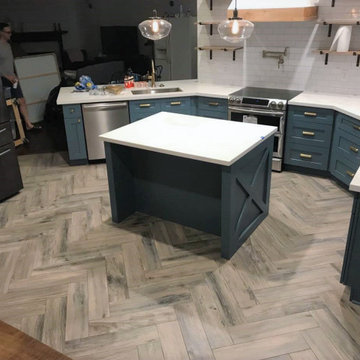
Overlook for the kitchen.
It’s a complete kitchen remodeling with a dining area design. Shaker style custom paints solid wood cabinet with soft close and custom-made vent hood. One Custom made Island with custom paint. The flooring was wood look tile (beige color) from porcelain (hexagonal). We used 3 by 6 ceramic tiles for the white backsplash. We used Quartz white countertop with under mount sink. Custom-made break wall with checkboard. The appliance finish was stainless steel, and we added custom-made shelving on the upper side of the kitchen to complete the design and the final look. The result was an open, modern kitchen with good flow and function.
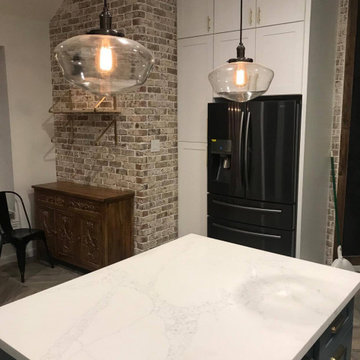
(Island and full-height cabinet)
It’s a complete kitchen remodeling with a dining area design. Shaker style custom paints solid wood cabinet with soft close and custom-made vent hood. One Custom made Island with custom paint. The flooring was wood look tile (beige color) from porcelain (hexagonal). We used 3 by 6 ceramic tiles for the white backsplash. We used Quartz white countertop with under mount sink. Custom-made break wall with checkboard. The appliance finish was stainless steel, and we added custom-made shelving on the upper side of the kitchen to complete the design and the final look. The result was an open, modern kitchen with good flow and function.
ブラウンのキッチン (中間色木目調キャビネット、ターコイズのキャビネット、シェーカースタイル扉のキャビネット、全タイプの天井の仕上げ、ラミネートの床) の写真
1