黒いキッチン (中間色木目調キャビネット、ステンレスキャビネット、全タイプの天井の仕上げ、ベージュの床) の写真
絞り込み:
資材コスト
並び替え:今日の人気順
写真 1〜14 枚目(全 14 枚)

Italian farmhouse custom kitchen complete with hand carved wood details, flush marble island and quartz counter surfaces, faux finish cabinetry, clay ceiling and wall details, wolf, subzero and Miele appliances and custom light fixtures.

Photography by Brice Ferre.
Open concept kitchen space with beams and beadboard walls. A light, bright and airy kitchen with great function and style.
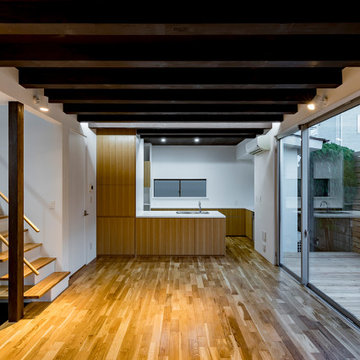
建主様のご希望を全てかなえた「世界で一つだけ」のキッチンです。
東京23区にある高級な中くらいな和モダンなおしゃれなキッチン (アンダーカウンターシンク、オープンシェルフ、中間色木目調キャビネット、人工大理石カウンター、白いキッチンパネル、クオーツストーンのキッチンパネル、白い調理設備、ベージュの床、白いキッチンカウンター、表し梁) の写真
東京23区にある高級な中くらいな和モダンなおしゃれなキッチン (アンダーカウンターシンク、オープンシェルフ、中間色木目調キャビネット、人工大理石カウンター、白いキッチンパネル、クオーツストーンのキッチンパネル、白い調理設備、ベージュの床、白いキッチンカウンター、表し梁) の写真
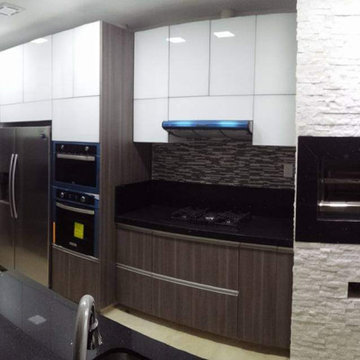
cocina con puertas de vidrio y laminado y cubiertas de cuarzo negro altura especial
メキシコシティにある低価格の中くらいなラスティックスタイルのおしゃれなキッチン (アンダーカウンターシンク、フラットパネル扉のキャビネット、中間色木目調キャビネット、クオーツストーンカウンター、モザイクタイルのキッチンパネル、シルバーの調理設備、大理石の床、ベージュの床、黒いキッチンカウンター、三角天井) の写真
メキシコシティにある低価格の中くらいなラスティックスタイルのおしゃれなキッチン (アンダーカウンターシンク、フラットパネル扉のキャビネット、中間色木目調キャビネット、クオーツストーンカウンター、モザイクタイルのキッチンパネル、シルバーの調理設備、大理石の床、ベージュの床、黒いキッチンカウンター、三角天井) の写真
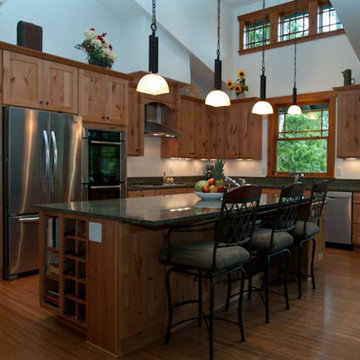
Ample room for seating provides space for a quick meal or a place to chat with the cook.
A Kitchen That Works LLC
シアトルにある広いトラディショナルスタイルのおしゃれなキッチン (アンダーカウンターシンク、シェーカースタイル扉のキャビネット、中間色木目調キャビネット、御影石カウンター、緑のキッチンパネル、シルバーの調理設備、竹フローリング、御影石のキッチンパネル、ベージュの床、緑のキッチンカウンター、三角天井) の写真
シアトルにある広いトラディショナルスタイルのおしゃれなキッチン (アンダーカウンターシンク、シェーカースタイル扉のキャビネット、中間色木目調キャビネット、御影石カウンター、緑のキッチンパネル、シルバーの調理設備、竹フローリング、御影石のキッチンパネル、ベージュの床、緑のキッチンカウンター、三角天井) の写真
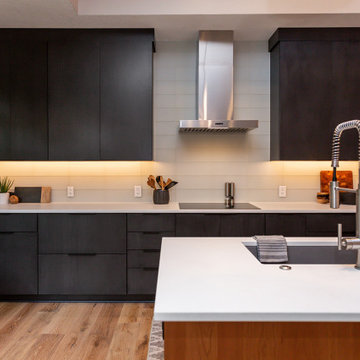
With a coveted location and great open floor plan, this couple wanted to rework and update the space to match their style while blending the new finishes with existing trim and mill work. The result includes vertical grain cabinets in two finishes, intense white counters with a modern concrete finish, a stone fireplace and sleek powder room vanity. Photos by Jake Boyd Photo.
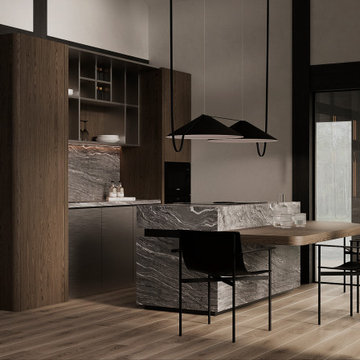
他の地域にある高級な中くらいなコンテンポラリースタイルのおしゃれなキッチン (アンダーカウンターシンク、オープンシェルフ、中間色木目調キャビネット、大理石カウンター、グレーのキッチンパネル、大理石のキッチンパネル、黒い調理設備、ラミネートの床、ベージュの床、グレーのキッチンカウンター、表し梁) の写真
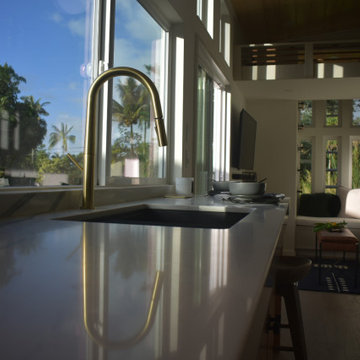
This Ohana model ATU tiny home is contemporary and sleek, cladded in cedar and metal. The slanted roof and clean straight lines keep this 8x28' tiny home on wheels looking sharp in any location, even enveloped in jungle. Cedar wood siding and metal are the perfect protectant to the elements, which is great because this Ohana model in rainy Pune, Hawaii and also right on the ocean.
A natural mix of wood tones with dark greens and metals keep the theme grounded with an earthiness.
Theres a sliding glass door and also another glass entry door across from it, opening up the center of this otherwise long and narrow runway. The living space is fully equipped with entertainment and comfortable seating with plenty of storage built into the seating. The window nook/ bump-out is also wall-mounted ladder access to the second loft.
The stairs up to the main sleeping loft double as a bookshelf and seamlessly integrate into the very custom kitchen cabinets that house appliances, pull-out pantry, closet space, and drawers (including toe-kick drawers).
A granite countertop slab extends thicker than usual down the front edge and also up the wall and seamlessly cases the windowsill.
The bathroom is clean and polished but not without color! A floating vanity and a floating toilet keep the floor feeling open and created a very easy space to clean! The shower had a glass partition with one side left open- a walk-in shower in a tiny home. The floor is tiled in slate and there are engineered hardwood flooring throughout.
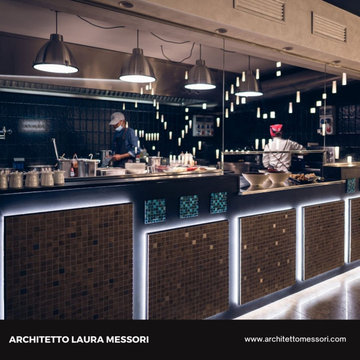
他の地域にある高級な広いモダンスタイルのおしゃれなキッチン (ダブルシンク、ステンレスキャビネット、ステンレスカウンター、黒いキッチンパネル、シルバーの調理設備、磁器タイルの床、ベージュの床、折り上げ天井) の写真
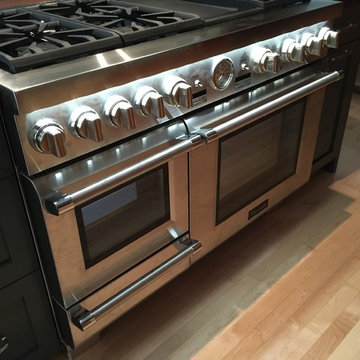
サンフランシスコにある高級な中くらいなコンテンポラリースタイルのおしゃれなキッチン (アンダーカウンターシンク、シェーカースタイル扉のキャビネット、中間色木目調キャビネット、木材カウンター、緑のキッチンパネル、御影石のキッチンパネル、シルバーの調理設備、淡色無垢フローリング、ベージュの床、茶色いキッチンカウンター、三角天井) の写真
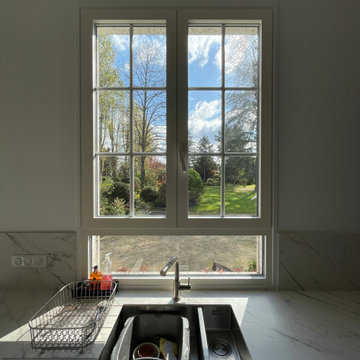
Rénovation d'une cuisine Arredo3, modèle KALI dans un coloris « Noce Imperial ». Équipée en électroménager SMEG pour la partie chaud et en LIEBHERR pour le froid.
Et pour souligner cette superbe cuisine, un plan de travail en céramique KEDRA "Calacatta White" !
La fenêtre ainsi que la porte fenêtre, ont également été changées par nos équipes, de la marque SCHÜCO modèles en aluminium couleur RAL.

Photography by Brice Ferre.
Open concept kitchen space with beams and beadboard walls. A light, bright and airy kitchen with great function and style.
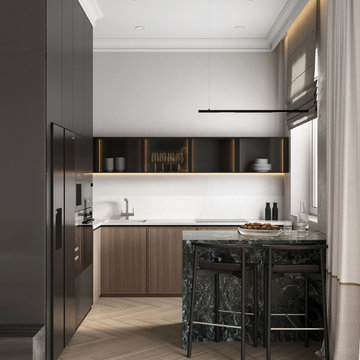
他の地域にあるお手頃価格の中くらいなコンテンポラリースタイルのおしゃれなキッチン (アンダーカウンターシンク、インセット扉のキャビネット、中間色木目調キャビネット、クオーツストーンカウンター、白いキッチンパネル、クオーツストーンのキッチンパネル、黒い調理設備、クッションフロア、ベージュの床、白いキッチンカウンター、クロスの天井) の写真
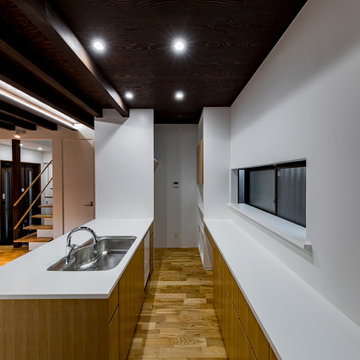
建主様のご希望を全てかなえた「世界で一つだけ」のキッチンです。
東京23区にある高級な中くらいな和モダンなおしゃれなキッチン (アンダーカウンターシンク、オープンシェルフ、中間色木目調キャビネット、人工大理石カウンター、白いキッチンパネル、クオーツストーンのキッチンパネル、白い調理設備、ベージュの床、白いキッチンカウンター、表し梁) の写真
東京23区にある高級な中くらいな和モダンなおしゃれなキッチン (アンダーカウンターシンク、オープンシェルフ、中間色木目調キャビネット、人工大理石カウンター、白いキッチンパネル、クオーツストーンのキッチンパネル、白い調理設備、ベージュの床、白いキッチンカウンター、表し梁) の写真
黒いキッチン (中間色木目調キャビネット、ステンレスキャビネット、全タイプの天井の仕上げ、ベージュの床) の写真
1