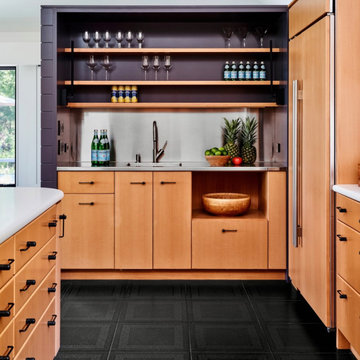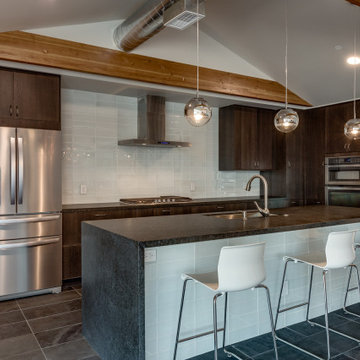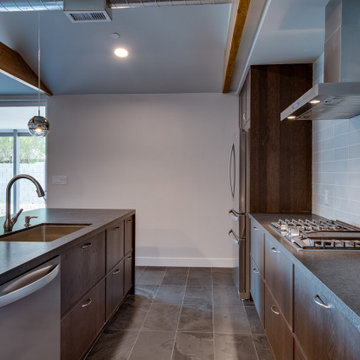キッチン (中間色木目調キャビネット、紫のキャビネット、三角天井、黒い床) の写真
絞り込み:
資材コスト
並び替え:今日の人気順
写真 1〜6 枚目(全 6 枚)
1/5

カンザスシティにある高級なミッドセンチュリースタイルのおしゃれなキッチン (アンダーカウンターシンク、フラットパネル扉のキャビネット、中間色木目調キャビネット、クオーツストーンカウンター、マルチカラーのキッチンパネル、御影石のキッチンパネル、パネルと同色の調理設備、スレートの床、黒い床、白いキッチンカウンター、三角天井) の写真

オースティンにあるカントリー風のおしゃれなキッチン (アンダーカウンターシンク、シェーカースタイル扉のキャビネット、中間色木目調キャビネット、白いキッチンパネル、シルバーの調理設備、コンクリートの床、黒い床、グレーのキッチンカウンター、表し梁、三角天井、板張り天井) の写真

フェニックスにあるお手頃価格の中くらいなミッドセンチュリースタイルのおしゃれなキッチン (アンダーカウンターシンク、フラットパネル扉のキャビネット、中間色木目調キャビネット、御影石カウンター、白いキッチンパネル、ガラスタイルのキッチンパネル、シルバーの調理設備、スレートの床、黒い床、黒いキッチンカウンター、三角天井) の写真

• the kitchen/sunroom dining area were reconfigured. A wall was removed between the sunroom and kitchen to create a more open floor plan. The space now consists of a living room/kitchen/dining/sitting area.
• this new wall was designed into the kitchen cabinetry to accommodate a second sink, open shelves to display barware and to create a divide between the kitchen and the terrace entry
• the kitchen was cavernous. Adding the new wall and a fabric paneled drop ceiling created a more comfortable, welcoming space with much better acoustics

フェニックスにあるお手頃価格の中くらいなミッドセンチュリースタイルのおしゃれなキッチン (アンダーカウンターシンク、フラットパネル扉のキャビネット、中間色木目調キャビネット、御影石カウンター、白いキッチンパネル、ガラスタイルのキッチンパネル、シルバーの調理設備、スレートの床、黒い床、黒いキッチンカウンター、三角天井) の写真

フェニックスにあるお手頃価格の中くらいなミッドセンチュリースタイルのおしゃれなキッチン (アンダーカウンターシンク、フラットパネル扉のキャビネット、中間色木目調キャビネット、御影石カウンター、白いキッチンパネル、ガラスタイルのキッチンパネル、シルバーの調理設備、スレートの床、黒い床、黒いキッチンカウンター、三角天井) の写真
キッチン (中間色木目調キャビネット、紫のキャビネット、三角天井、黒い床) の写真
1