広いキッチン (淡色木目調キャビネット、フラットパネル扉のキャビネット、人工大理石カウンター、ベージュの床、ドロップインシンク) の写真
絞り込み:
資材コスト
並び替え:今日の人気順
写真 1〜12 枚目(全 12 枚)
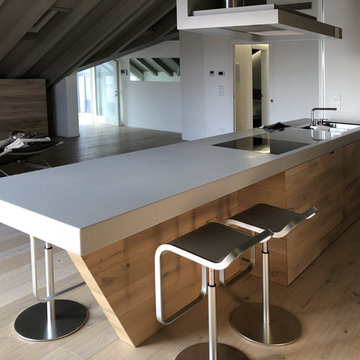
ヴェネツィアにある広いコンテンポラリースタイルのおしゃれなキッチン (ドロップインシンク、フラットパネル扉のキャビネット、淡色木目調キャビネット、人工大理石カウンター、シルバーの調理設備、無垢フローリング、ベージュの床、グレーのキッチンカウンター) の写真
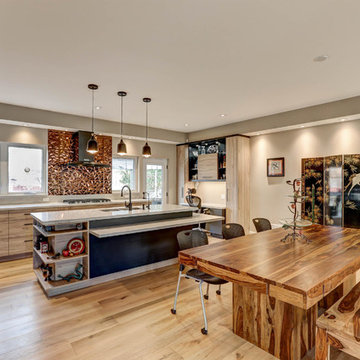
The clients beautiful Chinese screen unites the space more than it divides it. In order to tie in the dark laquered screen and natural scene, earthy materials such as natural wood were implemented as well as a dark finish on the kitchen island, custom hardware and desk bookshelves. This ensures this beautiful statement piece doesn't speak too loudly and is, instead, tied into the rest of the space.
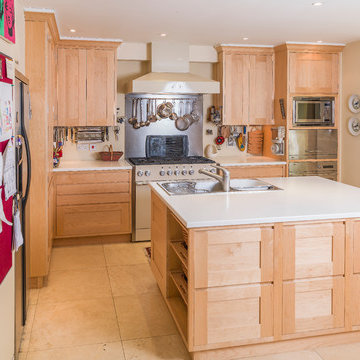
This kitchen has a modern, clean and crisp look. The kitchen furniture is made from maple with integrated handles in all of the base cupboards and drawers, which are all finger jointed and on soft close runners. A Mercury oven provides a focal point and is set off by worktops of Corian.
The kitchen features a built in steam oven, microwave and larder cupboard which includes racking for jams, herbs and spices. The owners of this kitchen both love gadgets and asked for all their specialist appliances to be incorporated within the given space.
The room also had to double up as a home cinema, a study area and an eating area which could be expanded when necessary.
Designed, hand made and photographed by Tim Wood
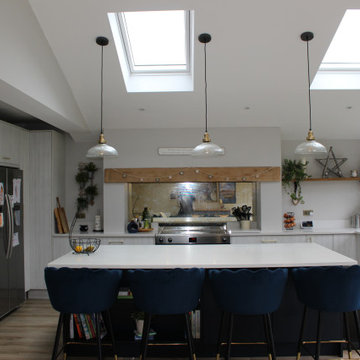
A beautiful open plan kitchen/diner/snug in an eclectic style bringing together new and old furniture to create a personalised space.
マンチェスターにある高級な広いエクレクティックスタイルのおしゃれなキッチン (ドロップインシンク、フラットパネル扉のキャビネット、淡色木目調キャビネット、人工大理石カウンター、クオーツストーンのキッチンパネル、シルバーの調理設備、淡色無垢フローリング、ベージュの床、白いキッチンカウンター) の写真
マンチェスターにある高級な広いエクレクティックスタイルのおしゃれなキッチン (ドロップインシンク、フラットパネル扉のキャビネット、淡色木目調キャビネット、人工大理石カウンター、クオーツストーンのキッチンパネル、シルバーの調理設備、淡色無垢フローリング、ベージュの床、白いキッチンカウンター) の写真
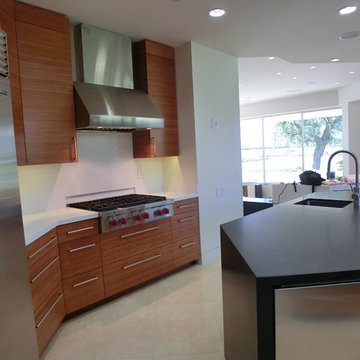
ロサンゼルスにある高級な広いモダンスタイルのおしゃれなキッチン (ドロップインシンク、フラットパネル扉のキャビネット、淡色木目調キャビネット、人工大理石カウンター、黒いキッチンパネル、石タイルのキッチンパネル、シルバーの調理設備、セラミックタイルの床、ベージュの床) の写真
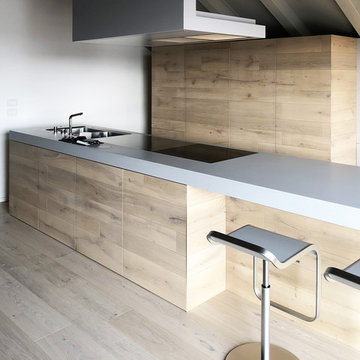
ヴェネツィアにある広いコンテンポラリースタイルのおしゃれなキッチン (ドロップインシンク、フラットパネル扉のキャビネット、淡色木目調キャビネット、人工大理石カウンター、シルバーの調理設備、無垢フローリング、ベージュの床、グレーのキッチンカウンター) の写真
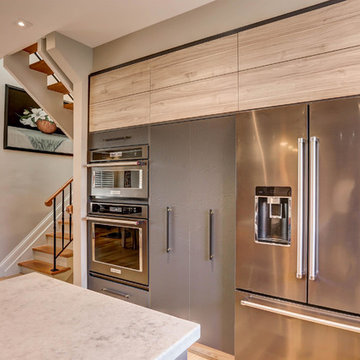
To better highlight the now taller and longer living space, articulated vertical and horizontal lines are repeated through out the space, especially using the custom cabinets. A muted and sophisticated colour palette let's the materials speak for themselves.
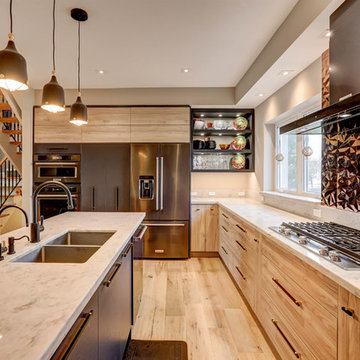
By opening up the space, the kitchen is now almost twice as large while allowing for the clients to interact with their guests when they entertain.
The natural light and abundance of natural materials creates a welcoming and comforting space.
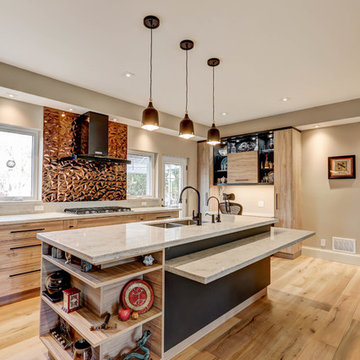
The kitchen island has been designed with a floating shelf that's not only ideal for food prep and acts as a buffet, but also doubles as a space for the kids to do homework. Electrical and data outlets were included in the design to ensure any task could be completed there.As well, display niches were added in every corner to help the family display a lifetime of memories and mementos without sacrificing storage space.
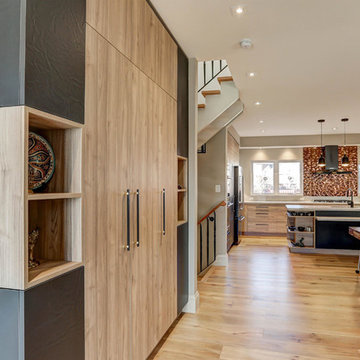
In order to accommodate a busy and thriving family of five, custom storage space was designed that maintained the open concept of the mainfloor while creating a place for everything. The closet space is tall enough for double lineal hanging storage while cupboards for shoes and gear flank the sides. Niches for the families keepsakes were included in the design, to ensure that it's not only functional, but a beautiful storage space as well.
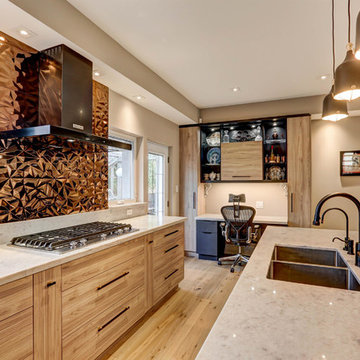
The faceted bronze tile backsplash adds a lustrous texture to the kitchen without distracting from the subtle refinement of the custom bronze and black drawer pulls and the black plumbing fixtures.
The extra-wide drawers act as storage for all the clients kitchen accessories, making storage not only plentiful but convenient.
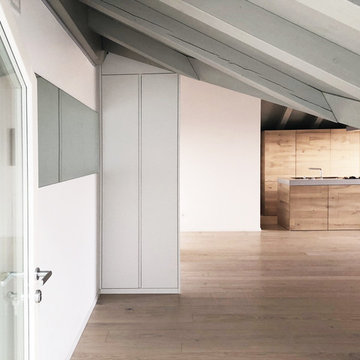
ヴェネツィアにある広いコンテンポラリースタイルのおしゃれなキッチン (ドロップインシンク、フラットパネル扉のキャビネット、淡色木目調キャビネット、人工大理石カウンター、シルバーの調理設備、無垢フローリング、ベージュの床、グレーのキッチンカウンター) の写真
広いキッチン (淡色木目調キャビネット、フラットパネル扉のキャビネット、人工大理石カウンター、ベージュの床、ドロップインシンク) の写真
1