広い木目調のコの字型キッチン (淡色木目調キャビネット、白いキャビネット、フラットパネル扉のキャビネット、シェーカースタイル扉のキャビネット、ドロップインシンク) の写真
絞り込み:
資材コスト
並び替え:今日の人気順
写真 1〜13 枚目(全 13 枚)

オレンジカウンティにある広いコンテンポラリースタイルのおしゃれなキッチン (ドロップインシンク、フラットパネル扉のキャビネット、淡色木目調キャビネット、御影石カウンター、グレーのキッチンパネル、サブウェイタイルのキッチンパネル、シルバーの調理設備、セラミックタイルの床) の写真
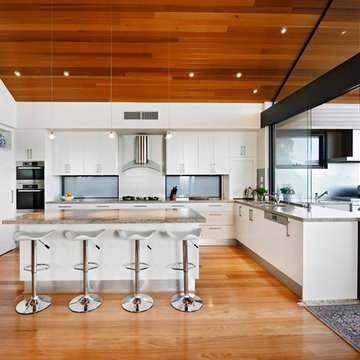
パースにある広いモダンスタイルのおしゃれなキッチン (シルバーの調理設備、ドロップインシンク、フラットパネル扉のキャビネット、白いキャビネット、クオーツストーンカウンター、無垢フローリング) の写真
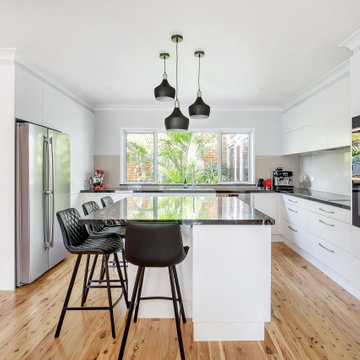
シドニーにある高級な広いコンテンポラリースタイルのおしゃれなキッチン (ドロップインシンク、フラットパネル扉のキャビネット、白いキャビネット、御影石カウンター、ベージュキッチンパネル、ガラス板のキッチンパネル、シルバーの調理設備、淡色無垢フローリング、黒いキッチンカウンター) の写真
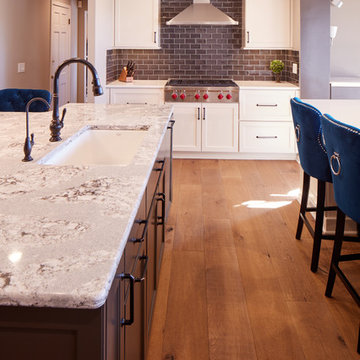
オマハにある高級な広いトランジショナルスタイルのおしゃれなキッチン (ドロップインシンク、シェーカースタイル扉のキャビネット、白いキャビネット、クオーツストーンカウンター、グレーのキッチンパネル、ガラスタイルのキッチンパネル、シルバーの調理設備、無垢フローリング、茶色い床) の写真
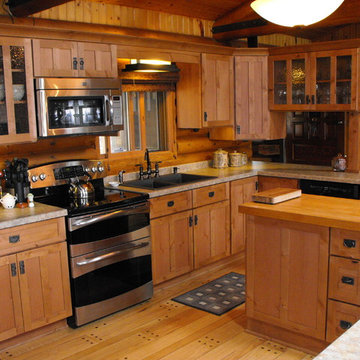
Cabin Kitchen Remodel
他の地域にある広いラスティックスタイルのおしゃれなキッチン (ドロップインシンク、シェーカースタイル扉のキャビネット、淡色木目調キャビネット、ラミネートカウンター、木材のキッチンパネル、シルバーの調理設備、無垢フローリング、黄色い床) の写真
他の地域にある広いラスティックスタイルのおしゃれなキッチン (ドロップインシンク、シェーカースタイル扉のキャビネット、淡色木目調キャビネット、ラミネートカウンター、木材のキッチンパネル、シルバーの調理設備、無垢フローリング、黄色い床) の写真
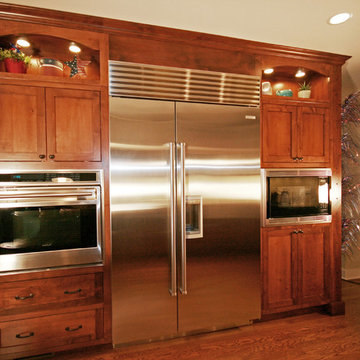
This very hands-on family had already tackled an addition and numerous updates to their home, but the kitchen had them stumped. The challenge was to make the most of a kitchen sandwiched between rooms and still meet their “must-have” list. Needed was a room that lent itself to entertaining, showcased serious, “sexy” appliances; and still felt “homey.”
By making the throughway between the dining and family rooms dual purpose, we were able to provide room for the couple’s 3 children to grab a light meal, a place for a beverage fridge accessible to the family room, and pantry storage in repurposed antique cabinets. Our two-tone color scheme with glass display for the owner’s Fiestaware keeps the room grounded while still reflecting light in this otherwise contained room. Custom features include a barrel hood with bronze nail heads, slatted cubbies for all family members and a hidden, shallow-depth broom closet.
No doubt, as with most young families on the go, having the hub of their home organized, cheerful and able to meet their needs makes everyone feel “right at home.”
Designed by: The Kitchen Studio of Glen Ellyn
Photography by: Dawn Jackman
For more information on kitchen and bath design ideas go to: www.kitchenstudio-ge.com
URL http://www.kitchenstudio-ge.com
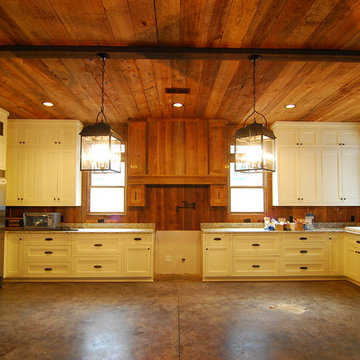
広いラスティックスタイルのおしゃれなコの字型キッチン (ドロップインシンク、シェーカースタイル扉のキャビネット、白いキャビネット、御影石カウンター、茶色いキッチンパネル、木材のキッチンパネル、シルバーの調理設備、コンクリートの床、アイランドなし、茶色い床) の写真
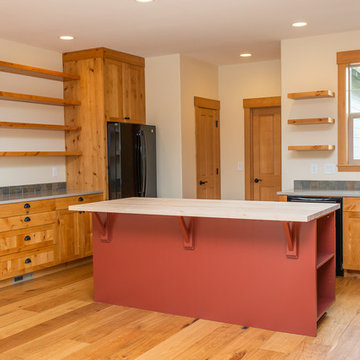
ポートランドにある高級な広いトラディショナルスタイルのおしゃれなキッチン (ドロップインシンク、シェーカースタイル扉のキャビネット、淡色木目調キャビネット、クオーツストーンカウンター、グレーのキッチンパネル、石タイルのキッチンパネル、黒い調理設備、淡色無垢フローリング、ベージュの床) の写真
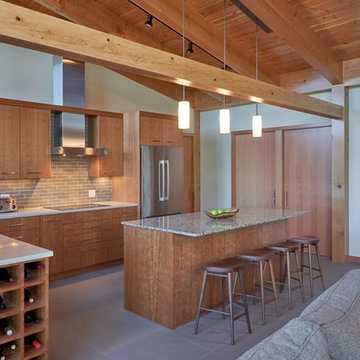
オレンジカウンティにある広いトラディショナルスタイルのおしゃれなキッチン (ドロップインシンク、フラットパネル扉のキャビネット、淡色木目調キャビネット、御影石カウンター、グレーのキッチンパネル、サブウェイタイルのキッチンパネル、シルバーの調理設備、セラミックタイルの床) の写真
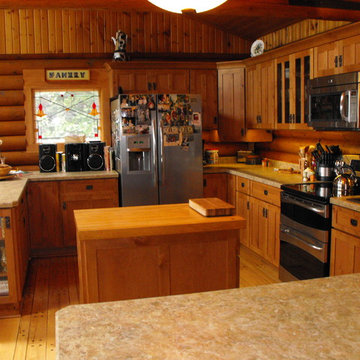
Cabin Kitchen Remodel
他の地域にある広いラスティックスタイルのおしゃれなキッチン (ドロップインシンク、シェーカースタイル扉のキャビネット、淡色木目調キャビネット、ラミネートカウンター、木材のキッチンパネル、シルバーの調理設備、無垢フローリング、黄色い床) の写真
他の地域にある広いラスティックスタイルのおしゃれなキッチン (ドロップインシンク、シェーカースタイル扉のキャビネット、淡色木目調キャビネット、ラミネートカウンター、木材のキッチンパネル、シルバーの調理設備、無垢フローリング、黄色い床) の写真
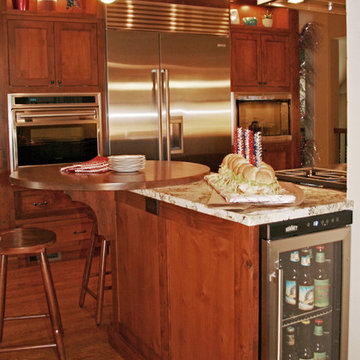
This very hands-on family had already tackled an addition and numerous updates to their home, but the kitchen had them stumped. The challenge was to make the most of a kitchen sandwiched between rooms and still meet their “must-have” list. Needed was a room that lent itself to entertaining, showcased serious, “sexy” appliances; and still felt “homey.”
By making the throughway between the dining and family rooms dual purpose, we were able to provide room for the couple’s 3 children to grab a light meal, a place for a beverage fridge accessible to the family room, and pantry storage in repurposed antique cabinets. Our two-tone color scheme with glass display for the owner’s Fiestaware keeps the room grounded while still reflecting light in this otherwise contained room. Custom features include a barrel hood with bronze nail heads, slatted cubbies for all family members and a hidden, shallow-depth broom closet.
No doubt, as with most young families on the go, having the hub of their home organized, cheerful and able to meet their needs makes everyone feel “right at home.”
Designed by: The Kitchen Studio of Glen Ellyn
Photography by: Dawn Jackman
For more information on kitchen and bath design ideas go to: www.kitchenstudio-ge.com
URL http://www.kitchenstudio-ge.com
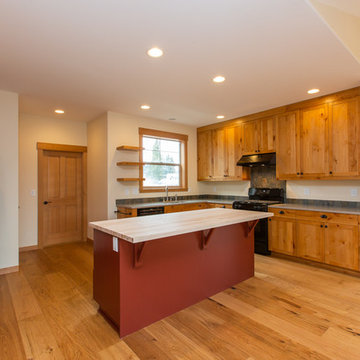
ポートランドにある高級な広いトラディショナルスタイルのおしゃれなキッチン (ドロップインシンク、シェーカースタイル扉のキャビネット、淡色木目調キャビネット、クオーツストーンカウンター、グレーのキッチンパネル、石タイルのキッチンパネル、黒い調理設備、淡色無垢フローリング、ベージュの床) の写真
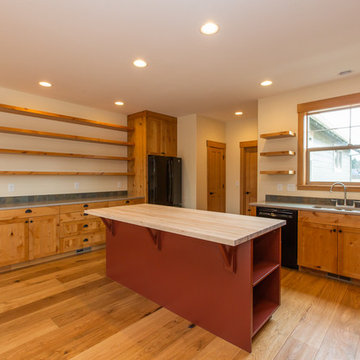
ポートランドにある高級な広いトラディショナルスタイルのおしゃれなキッチン (ドロップインシンク、シェーカースタイル扉のキャビネット、淡色木目調キャビネット、クオーツストーンカウンター、グレーのキッチンパネル、石タイルのキッチンパネル、黒い調理設備、淡色無垢フローリング、ベージュの床) の写真
広い木目調のコの字型キッチン (淡色木目調キャビネット、白いキャビネット、フラットパネル扉のキャビネット、シェーカースタイル扉のキャビネット、ドロップインシンク) の写真
1