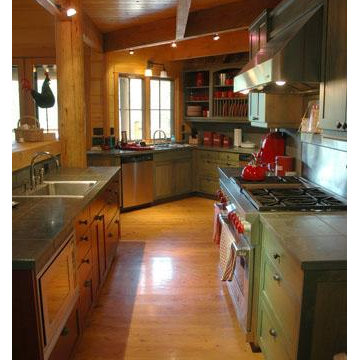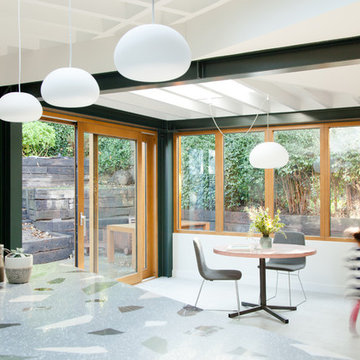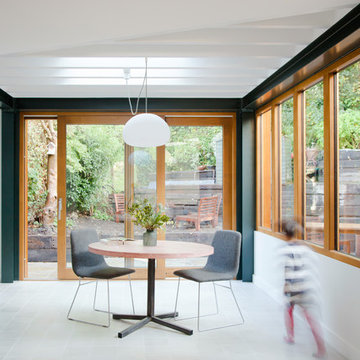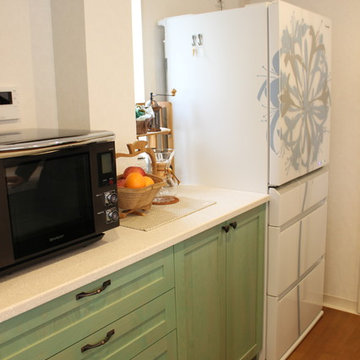キッチン (緑のキャビネット、テラゾーカウンター、タイルカウンター) の写真
絞り込み:
資材コスト
並び替え:今日の人気順
写真 1〜5 枚目(全 5 枚)

Morningside Architects, LLP
Contractor: Rockwell Homes
ヒューストンにある中くらいなカントリー風のおしゃれなキッチン (ドロップインシンク、ガラス扉のキャビネット、緑のキャビネット、タイルカウンター、白いキッチンパネル、サブウェイタイルのキッチンパネル、白い調理設備、淡色無垢フローリング) の写真
ヒューストンにある中くらいなカントリー風のおしゃれなキッチン (ドロップインシンク、ガラス扉のキャビネット、緑のキャビネット、タイルカウンター、白いキッチンパネル、サブウェイタイルのキッチンパネル、白い調理設備、淡色無垢フローリング) の写真

Kitchen. As a family compound, design needed to provide for multiple cooks and cleanup activities. Cooking station at center and clean-up at far end of the space. Kitchen opens out toward high-ceiling central salon, but is tucked back under part of the upper floor to give a more cozy feeling. WIndows beyond clean-up area open out directly to deck so that dishes from meals served outside, can be brought directly in to the clean-up area.

ロンドンにあるお手頃価格の中くらいなおしゃれなキッチン (フラットパネル扉のキャビネット、緑のキャビネット、テラゾーカウンター、マルチカラーのキッチンカウンター) の写真

Megan Taylor Photos
A new family space twisted in angle from existing house to act as threshold/shared space for the three generations living at the house.
キッチン (緑のキャビネット、テラゾーカウンター、タイルカウンター) の写真
1
