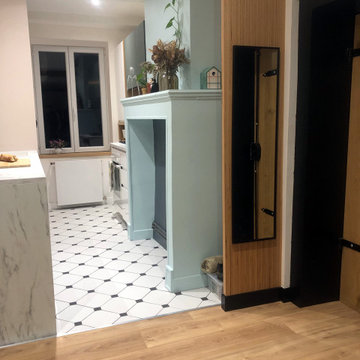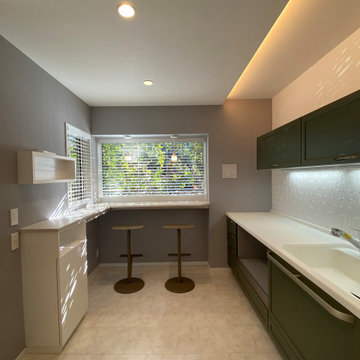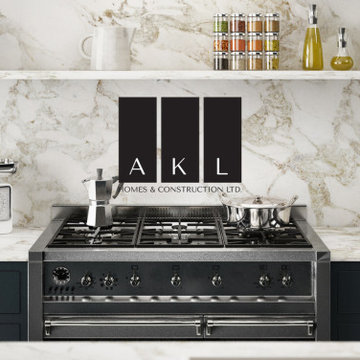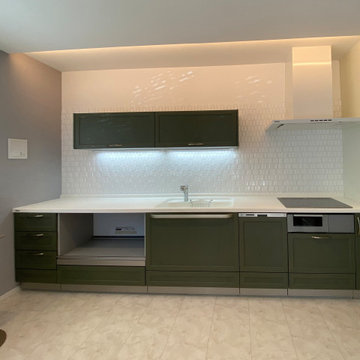キッチン (緑のキャビネット、表し梁、クロスの天井、白い床) の写真
絞り込み:
資材コスト
並び替え:今日の人気順
写真 1〜5 枚目(全 5 枚)
1/5

We love a challenge! The existing small bathroom had a corner toilet and funky gold and white tile. To make the space functional for a family we removed a small bedroom to extend the bathroom, which allows room for a large shower and bathtub. Custom cabinetry is tucked into the ceiling slope to allow for towel storage. The dark green cabinetry is offset by a traditional gray and white wallpaper which brings contrast to this unique bathroom.
Partial kitchen remodel to replace and reconfigure upper cabinets, full-height cabinetry, island, and backsplash. The redesign includes design of custom cabinetry, and finish selections. Full bathroom gut and redesign with floor plan changes. Removal of the existing bedroom to create a larger bathroom. The design includes full layout redesign, custom cabinetry design, and all tile, plumbing, lighting, and decor selections.

Changement de disposition pour cette cuisine. Auparavant, la cheminée était complètement occultée par un plan de travail posé perpendiculairement et devant elle.
Remise au jour de cette modeste cheminée pour récupérer tout le cachet de cette jolie cuisine.

左の収納やカウンターはリビングから見えない位置に電話やコーヒーメーカーを置けるようにしました。
東京都下にあるおしゃれなキッチン (一体型シンク、人工大理石カウンター、木材のキッチンパネル、合板フローリング、白い床、白いキッチンカウンター、クロスの天井、緑のキャビネット) の写真
東京都下にあるおしゃれなキッチン (一体型シンク、人工大理石カウンター、木材のキッチンパネル、合板フローリング、白い床、白いキッチンカウンター、クロスの天井、緑のキャビネット) の写真

バンクーバーにあるラグジュアリーな広いミッドセンチュリースタイルのおしゃれなキッチン (シングルシンク、シェーカースタイル扉のキャビネット、緑のキャビネット、御影石カウンター、白いキッチンパネル、御影石のキッチンパネル、シルバーの調理設備、セラミックタイルの床、白い床、白いキッチンカウンター、表し梁) の写真

吊戸棚は使いやすい高さに最低限の物を設置しました。
東京都下にあるおしゃれなキッチン (一体型シンク、人工大理石カウンター、木材のキッチンパネル、合板フローリング、白い床、白いキッチンカウンター、クロスの天井、緑のキャビネット) の写真
東京都下にあるおしゃれなキッチン (一体型シンク、人工大理石カウンター、木材のキッチンパネル、合板フローリング、白い床、白いキッチンカウンター、クロスの天井、緑のキャビネット) の写真
キッチン (緑のキャビネット、表し梁、クロスの天井、白い床) の写真
1