白いキッチン (緑のキャビネット、レイズドパネル扉のキャビネット、白いキッチンカウンター、アンダーカウンターシンク) の写真
絞り込み:
資材コスト
並び替え:今日の人気順
写真 1〜18 枚目(全 18 枚)
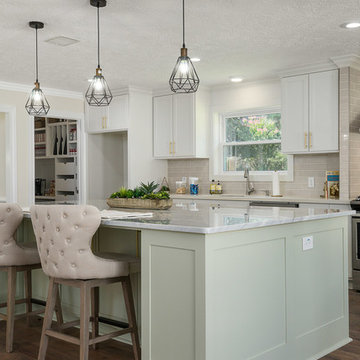
Ammar Selo
ヒューストンにある高級な広いトラディショナルスタイルのおしゃれなキッチン (アンダーカウンターシンク、レイズドパネル扉のキャビネット、緑のキャビネット、大理石カウンター、ベージュキッチンパネル、磁器タイルのキッチンパネル、シルバーの調理設備、ラミネートの床、茶色い床、白いキッチンカウンター) の写真
ヒューストンにある高級な広いトラディショナルスタイルのおしゃれなキッチン (アンダーカウンターシンク、レイズドパネル扉のキャビネット、緑のキャビネット、大理石カウンター、ベージュキッチンパネル、磁器タイルのキッチンパネル、シルバーの調理設備、ラミネートの床、茶色い床、白いキッチンカウンター) の写真
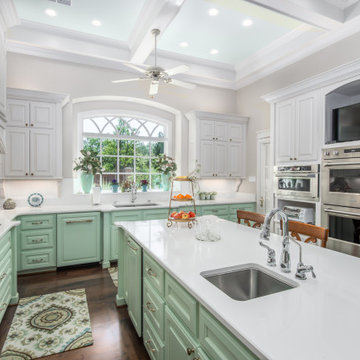
オースティンにあるトラディショナルスタイルのおしゃれなキッチン (アンダーカウンターシンク、レイズドパネル扉のキャビネット、緑のキャビネット、濃色無垢フローリング、茶色い床、白いキッチンカウンター、格子天井) の写真
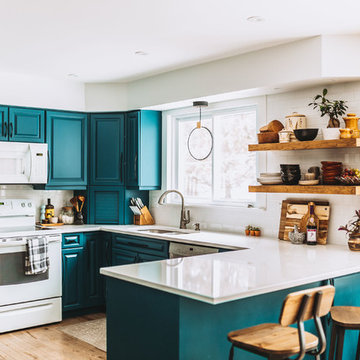
Kitchen facelift! -Painted cabinets, changed hardware, removed wall cabinet to replace by open shelving and added backsplash.
Photographed by Kelly Baker Photography
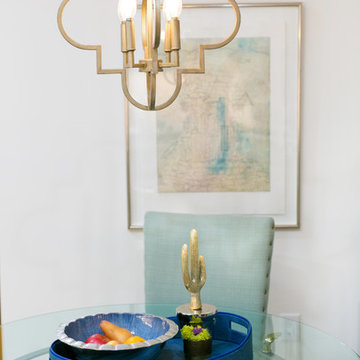
This kitchen remodel transformed an old, dark kitchen into a bright, happy space. New countertops and backsplash, modern appliances, and a fresh cabinet color made a huge difference in the look and feel of the space.
Photo Credit: Allie Mullin
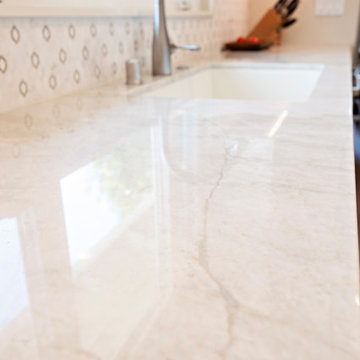
A breakfast nook that was no longer used is turned into a built in hutch in this galley style kitchen. Providing useful storage and display shelves, the hutch frames the window in a pretty heritage green paint. A new window over the sink floods the white cabinetry with light, sparkling off of the marble mosaic tile backsplash. Modern stainless steel appliances sets off nicely against the new laminate wood like floor.
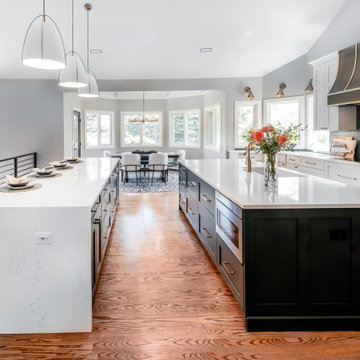
デンバーにある巨大なコンテンポラリースタイルのおしゃれなキッチン (アンダーカウンターシンク、レイズドパネル扉のキャビネット、緑のキャビネット、珪岩カウンター、緑のキッチンパネル、シルバーの調理設備、濃色無垢フローリング、茶色い床、白いキッチンカウンター、三角天井) の写真
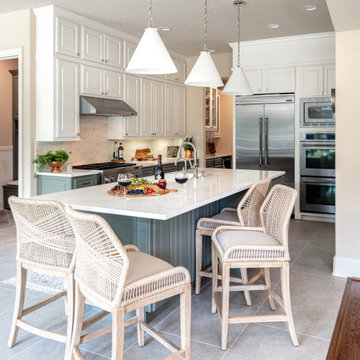
Our client was over her dark wood - dimly lit kitchen. She wanted something light and bright and loves the color green! We built custom cabinets to the ceiling, painted the upper cabinets a gorgeous creamy white, and painted the base cabinets a soft green. The original wall-oven location crowded the kitchen, so we moved it to another wall and allowed her a continuous run of new backsplash. Her 12x12 travertine floor tiles were replaced by 24x48 rich porcelain floor tiles. That new island we built her is over 9ft long! She has plenty of space to entertain now!
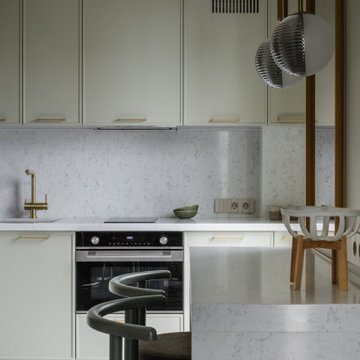
Гостевые Апартаменты площадью 62 м2 с видом на море в Сочи для семьи с двумя детьми.
Интерьер квартиры реализовывался ровно 9 месяцев. Пространство проектировалось для сезонного семейного отдыха на море и в горах. Заказчики ведут активный образ жизни, любят путешествия и уединённый отдых.
Основная задача - создать современное, компактное пространство, разместить две спальни, гардеробную, кухню и столовую зону. Для этих целей была произведена перепланировка.
За основу нами была выбрана умиротворяющая приглушенная цветовая гамма и фактурные природные сочетания. Ничего не должно отвлекать и будоражить, и только настраивать на отдых и уютные семейные встречи.
Комплекс апартаментов, в котором расположена квартира, примыкает к территории санатория им. Орджоникидзе - местной достопримечательности.
Это удивительный памятник сталинской архитектуры, утопающий в тропической зелени, что создаёт особенную атмосферу и не может не влиять на интерьер.
В качестве исходных данных мы получили свободную планировку, которую преобразовали в компактные пространства, необходимые заказчикам, включая две спальни и гардеробную. Из плюсов объекта можно выделить большие высокие окна во всех комнатах с отличным видом на море.
Из сложностей, с которыми мы столкнулись при проектировании можно выделить размещение приточно-вытяжной системы вентиляции на довольно малой площади объекта, при том, что практически через всю поверхность потолка проходят ригели, которые затрудняли проведение трасс воздуховодов. Нам пришлось потрудится, чтобы максимально сохранить высоту потолка и спрятать решётки воздуховодов в мебель и стеновые панели.
Что касается эстетической стороны мы создавали тактильные контрасты с помощью разных материалов и сочетаний. Зону гостиной украсила графика прекрасной художницы Елены Утенковой-Тихоновой «Дорога к морю». Красной нитью через весь проект проходит идея отражение локаций, в которых будут отдыхать владельцы квартиры. Так на полу в кухне и столовой мы расположили паттерн, символизирующий горы, во всех комнатах установили рифлёные панели в сечении напоминающие волны, а в качестве цветовой палитры выбрали оттенки морского песка и голубой морской глади.
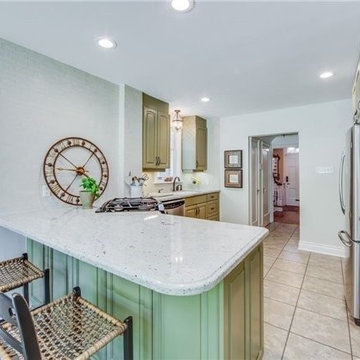
COLONIAL STYLE KITCHEN WITH CERAMIC LARGE FORMAT TILES, AND SOLID STONE COUNTER TOPS.
フィラデルフィアにあるお手頃価格の中くらいなミッドセンチュリースタイルのおしゃれなキッチン (アンダーカウンターシンク、レイズドパネル扉のキャビネット、緑のキャビネット、人工大理石カウンター、白いキッチンパネル、石タイルのキッチンパネル、シルバーの調理設備、セラミックタイルの床、ベージュの床、白いキッチンカウンター) の写真
フィラデルフィアにあるお手頃価格の中くらいなミッドセンチュリースタイルのおしゃれなキッチン (アンダーカウンターシンク、レイズドパネル扉のキャビネット、緑のキャビネット、人工大理石カウンター、白いキッチンパネル、石タイルのキッチンパネル、シルバーの調理設備、セラミックタイルの床、ベージュの床、白いキッチンカウンター) の写真
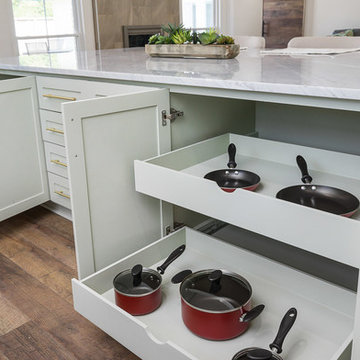
Ammar Selo
ヒューストンにある高級な広いトラディショナルスタイルのおしゃれなキッチン (アンダーカウンターシンク、レイズドパネル扉のキャビネット、緑のキャビネット、大理石カウンター、ベージュキッチンパネル、磁器タイルのキッチンパネル、シルバーの調理設備、ラミネートの床、茶色い床、白いキッチンカウンター) の写真
ヒューストンにある高級な広いトラディショナルスタイルのおしゃれなキッチン (アンダーカウンターシンク、レイズドパネル扉のキャビネット、緑のキャビネット、大理石カウンター、ベージュキッチンパネル、磁器タイルのキッチンパネル、シルバーの調理設備、ラミネートの床、茶色い床、白いキッチンカウンター) の写真
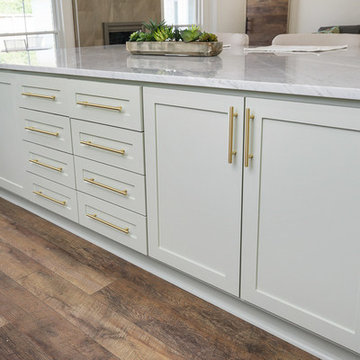
Ammar Selo
ヒューストンにある高級な広いトラディショナルスタイルのおしゃれなキッチン (アンダーカウンターシンク、レイズドパネル扉のキャビネット、緑のキャビネット、大理石カウンター、ベージュキッチンパネル、磁器タイルのキッチンパネル、シルバーの調理設備、ラミネートの床、茶色い床、白いキッチンカウンター) の写真
ヒューストンにある高級な広いトラディショナルスタイルのおしゃれなキッチン (アンダーカウンターシンク、レイズドパネル扉のキャビネット、緑のキャビネット、大理石カウンター、ベージュキッチンパネル、磁器タイルのキッチンパネル、シルバーの調理設備、ラミネートの床、茶色い床、白いキッチンカウンター) の写真
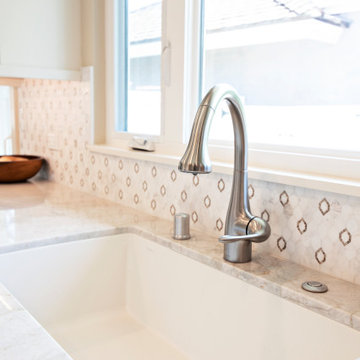
A breakfast nook that was no longer used is turned into a built in hutch in this galley style kitchen. Providing useful storage and display shelves, the hutch frames the window in a pretty heritage green paint. A new window over the sink floods the white cabinetry with light, sparkling off of the marble mosaic tile backsplash. Modern stainless steel appliances sets off nicely against the new laminate wood like floor.
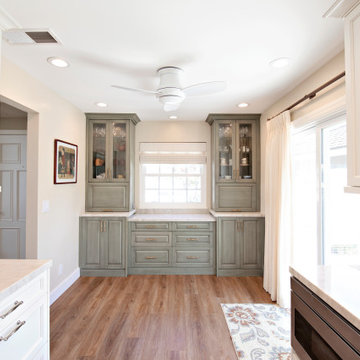
A breakfast nook that was no longer used is turned into a built in hutch in this galley style kitchen. Providing useful storage and display shelves, the hutch frames the window in a pretty heritage green paint. A new window over the sink floods the white cabinetry with light, sparkling off of the marble mosaic tile backsplash. Modern stainless steel appliances sets off nicely against the new laminate wood like floor.
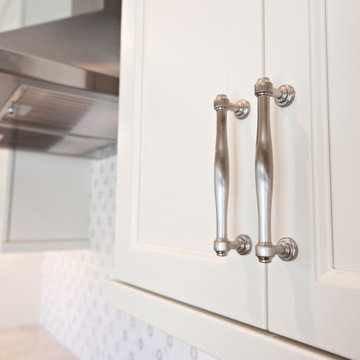
A breakfast nook that was no longer used is turned into a built in hutch in this galley style kitchen. Providing useful storage and display shelves, the hutch frames the window in a pretty heritage green paint. A new window over the sink floods the white cabinetry with light, sparkling off of the marble mosaic tile backsplash. Modern stainless steel appliances sets off nicely against the new laminate wood like floor.
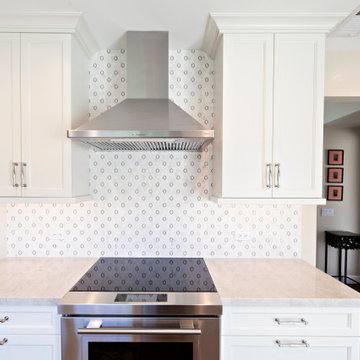
A breakfast nook that was no longer used is turned into a built in hutch in this galley style kitchen. Providing useful storage and display shelves, the hutch frames the window in a pretty heritage green paint. A new window over the sink floods the white cabinetry with light, sparkling off of the marble mosaic tile backsplash. Modern stainless steel appliances sets off nicely against the new laminate wood like floor.
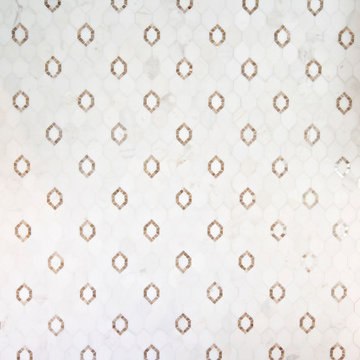
A breakfast nook that was no longer used is turned into a built in hutch in this galley style kitchen. Providing useful storage and display shelves, the hutch frames the window in a pretty heritage green paint. A new window over the sink floods the white cabinetry with light, sparkling off of the marble mosaic tile backsplash. Modern stainless steel appliances sets off nicely against the new laminate wood like floor.
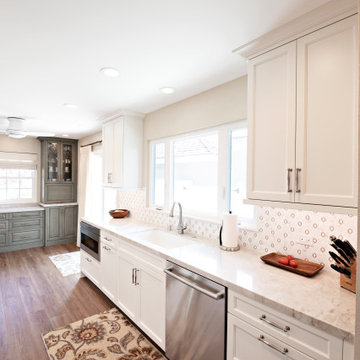
A breakfast nook that was no longer used is turned into a built in hutch in this galley style kitchen. Providing useful storage and display shelves, the hutch frames the window in a pretty heritage green paint. A new window over the sink floods the white cabinetry with light, sparkling off of the marble mosaic tile backsplash. Modern stainless steel appliances sets off nicely against the new laminate wood like floor.
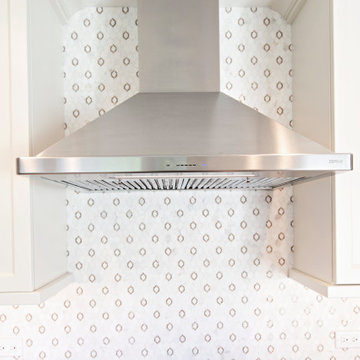
A breakfast nook that was no longer used is turned into a built in hutch in this galley style kitchen. Providing useful storage and display shelves, the hutch frames the window in a pretty heritage green paint. A new window over the sink floods the white cabinetry with light, sparkling off of the marble mosaic tile backsplash. Modern stainless steel appliances sets off nicely against the new laminate wood like floor.
白いキッチン (緑のキャビネット、レイズドパネル扉のキャビネット、白いキッチンカウンター、アンダーカウンターシンク) の写真
1